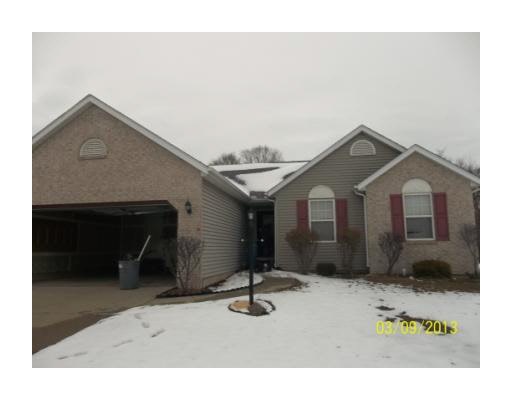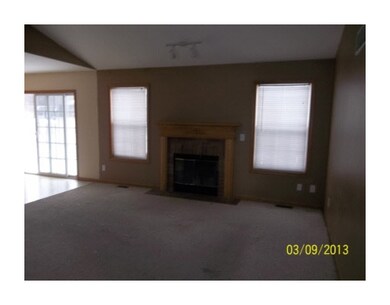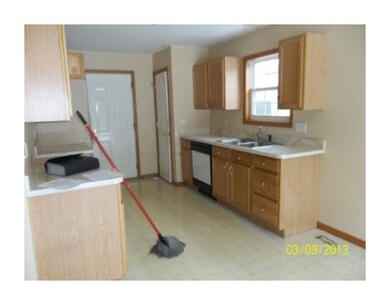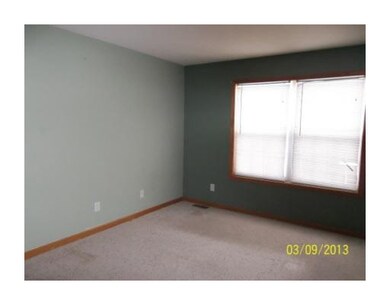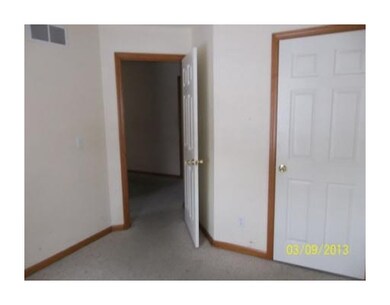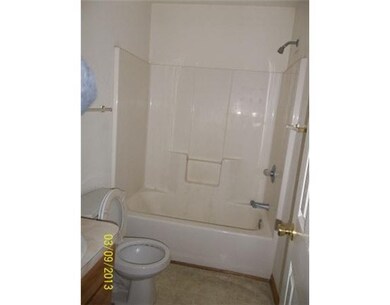
3215 Field Gate Dr South Bend, IN 46628
Highlights
- 2 Car Attached Garage
- En-Suite Primary Bedroom
- Forced Air Heating and Cooling System
- Patio
- 1-Story Property
- Property is Fully Fenced
About This Home
As of May 20193 BEDROOM OPEN CONCEPT RANCH. ADD SOME EXTRA LIVING SPACE BY FINISHING THE BASEMENT. FENCED BACKYARD.CLOSE TO BYPASS, MEIJER, AND SHOPPING. AGENTS SEE REMARKS FOR ENTRY. Less than 1 Acre
Last Agent to Sell the Property
Julianne Turrell
Kaser Realty, LLC Listed on: 03/15/2013
Last Buyer's Agent
Debra Wood
McKinnies Realty, LLC
Home Details
Home Type
- Single Family
Est. Annual Taxes
- $1,349
Year Built
- Built in 2000
Lot Details
- Lot Dimensions are 118x60
- Property is Fully Fenced
Parking
- 2 Car Attached Garage
Home Design
- Poured Concrete
- Vinyl Construction Material
Interior Spaces
- 1,145 Sq Ft Home
- 1-Story Property
- Basement Fills Entire Space Under The House
Flooring
- Carpet
- Vinyl
Bedrooms and Bathrooms
- 3 Bedrooms
- En-Suite Primary Bedroom
- 2 Full Bathrooms
Additional Features
- Patio
- Forced Air Heating and Cooling System
Listing and Financial Details
- Assessor Parcel Number 25-1013-021303
Ownership History
Purchase Details
Home Financials for this Owner
Home Financials are based on the most recent Mortgage that was taken out on this home.Purchase Details
Home Financials for this Owner
Home Financials are based on the most recent Mortgage that was taken out on this home.Purchase Details
Similar Homes in South Bend, IN
Home Values in the Area
Average Home Value in this Area
Purchase History
| Date | Type | Sale Price | Title Company |
|---|---|---|---|
| Warranty Deed | $167,597 | Metropolitan Title | |
| Warranty Deed | $86,300 | -- | |
| Sheriffs Deed | $130,000 | None Available |
Mortgage History
| Date | Status | Loan Amount | Loan Type |
|---|---|---|---|
| Open | $9,209 | FHA | |
| Closed | $6,850 | FHA | |
| Open | $165,938 | FHA | |
| Closed | $165,938 | FHA | |
| Previous Owner | $69,040 | New Conventional | |
| Previous Owner | $130,500 | Adjustable Rate Mortgage/ARM |
Property History
| Date | Event | Price | Change | Sq Ft Price |
|---|---|---|---|---|
| 05/03/2019 05/03/19 | Sold | $169,000 | 0.0% | $91 / Sq Ft |
| 04/09/2019 04/09/19 | Pending | -- | -- | -- |
| 04/08/2019 04/08/19 | For Sale | $169,000 | 0.0% | $91 / Sq Ft |
| 02/20/2019 02/20/19 | Pending | -- | -- | -- |
| 02/19/2019 02/19/19 | For Sale | $169,000 | +95.8% | $91 / Sq Ft |
| 06/14/2013 06/14/13 | Sold | $86,300 | -36.5% | $75 / Sq Ft |
| 05/12/2013 05/12/13 | Pending | -- | -- | -- |
| 03/15/2013 03/15/13 | For Sale | $135,999 | -- | $119 / Sq Ft |
Tax History Compared to Growth
Tax History
| Year | Tax Paid | Tax Assessment Tax Assessment Total Assessment is a certain percentage of the fair market value that is determined by local assessors to be the total taxable value of land and additions on the property. | Land | Improvement |
|---|---|---|---|---|
| 2024 | $2,284 | $191,600 | $28,800 | $162,800 |
| 2023 | $2,241 | $191,100 | $28,700 | $162,400 |
| 2022 | $1,979 | $167,300 | $28,700 | $138,600 |
| 2021 | $2,054 | $169,800 | $10,300 | $159,500 |
| 2020 | $2,024 | $167,500 | $10,100 | $157,400 |
| 2019 | $1,556 | $151,300 | $9,000 | $142,300 |
| 2018 | $3,452 | $142,800 | $8,300 | $134,500 |
| 2017 | $3,537 | $139,900 | $8,300 | $131,600 |
| 2016 | $3,236 | $125,200 | $7,300 | $117,900 |
| 2014 | $3,293 | $126,000 | $7,300 | $118,700 |
Agents Affiliated with this Home
-

Seller's Agent in 2019
Jim McKinnies
McKinnies Realty, LLC
(574) 229-8808
609 Total Sales
-

Buyer's Agent in 2019
Tamara Harke
Coldwell Banker Real Estate Group
(574) 514-9592
146 Total Sales
-
J
Seller's Agent in 2013
Julianne Turrell
Kaser Realty, LLC
-
D
Buyer's Agent in 2013
Debra Wood
McKinnies Realty, LLC
Map
Source: Indiana Regional MLS
MLS Number: 588740
APN: 71-03-21-227-016.000-009
- 51931 Portage Rd
- 3317 Stone Briar Dr
- 51788 Meadow Knoll Dr
- 4307 Garden Oak Dr
- 2503 Flat Creek Dr Unit 36443215
- 51487 Christian Dr Unit 91
- 51467 Christian Dr Unit 90
- 21722 Sandybrook Dr
- 21644 Rivendell Ct Unit 1 & 2 (1A)
- 21692 Sandybrook Dr
- 21614 Rivendell Ct
- 4305 Cherry Pointe Dr
- 21594 Rivendell Ct Unit 4
- 4310 Ashard Dr
- 21574 Rivendell Ct Unit 5
- 21545 Rivendell Ct Unit 10
- 21585 Rivendell Ct Unit 12
- 21565 Rivendell Ct
- 21533 Rivendell Ct Unit 9
- 21607 Rivendell Ct Unit 13
