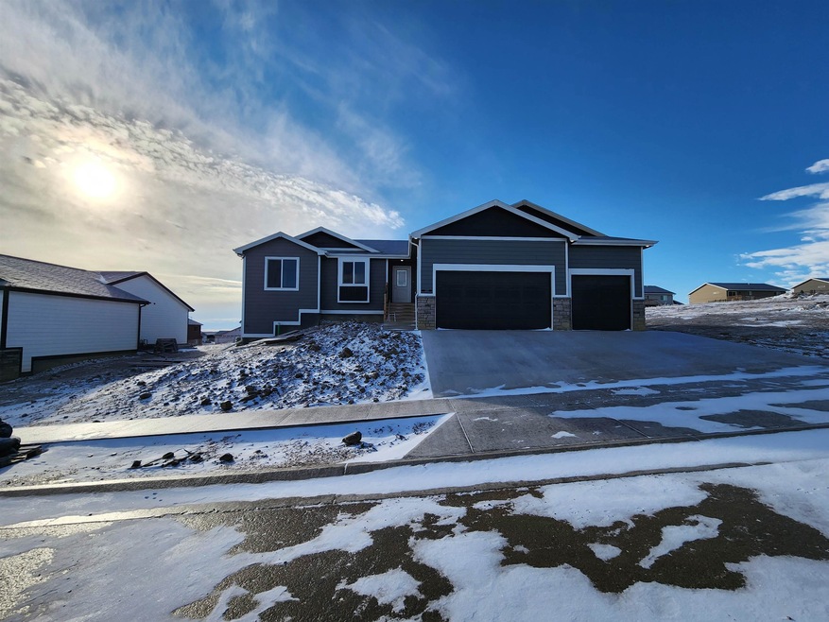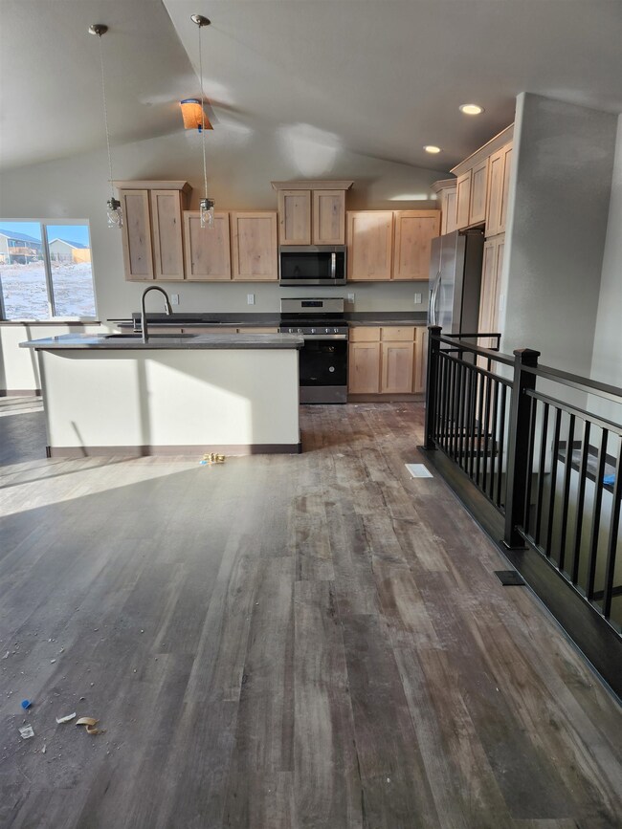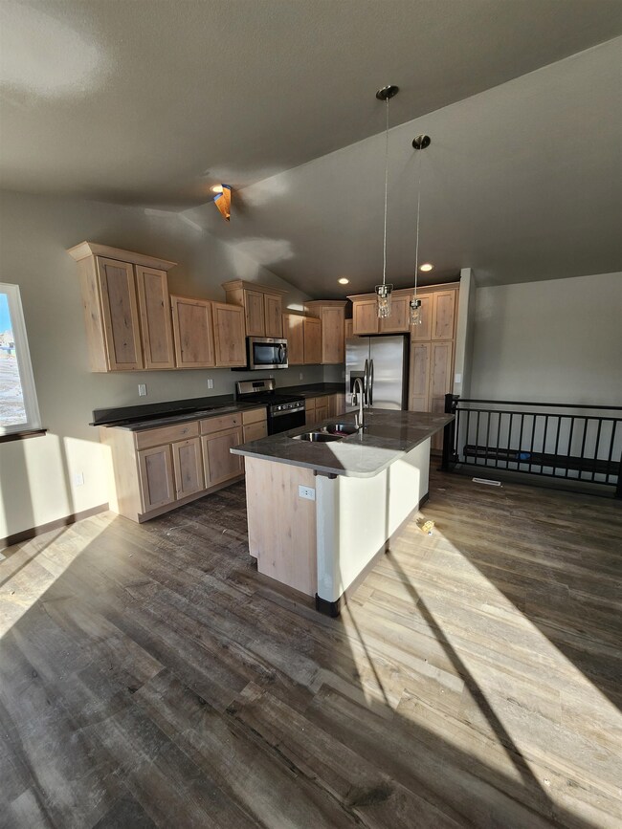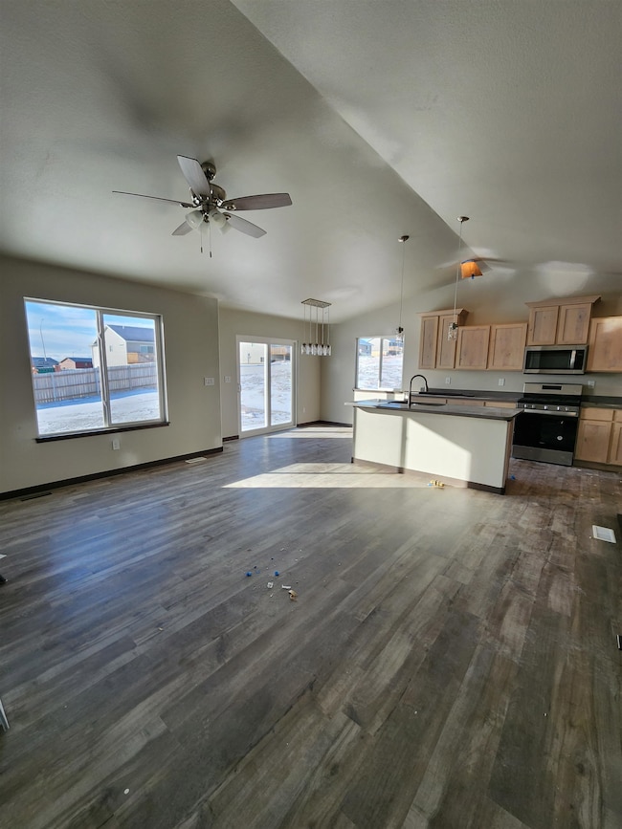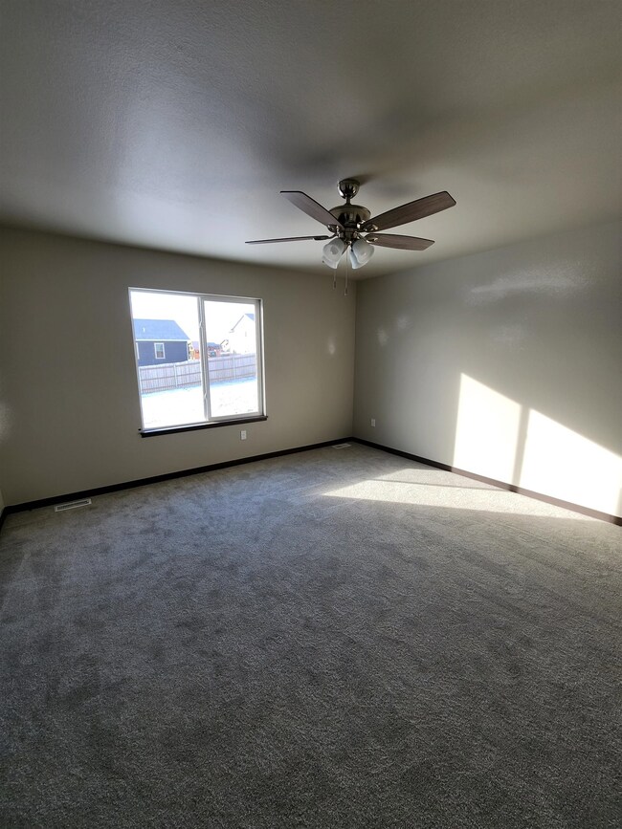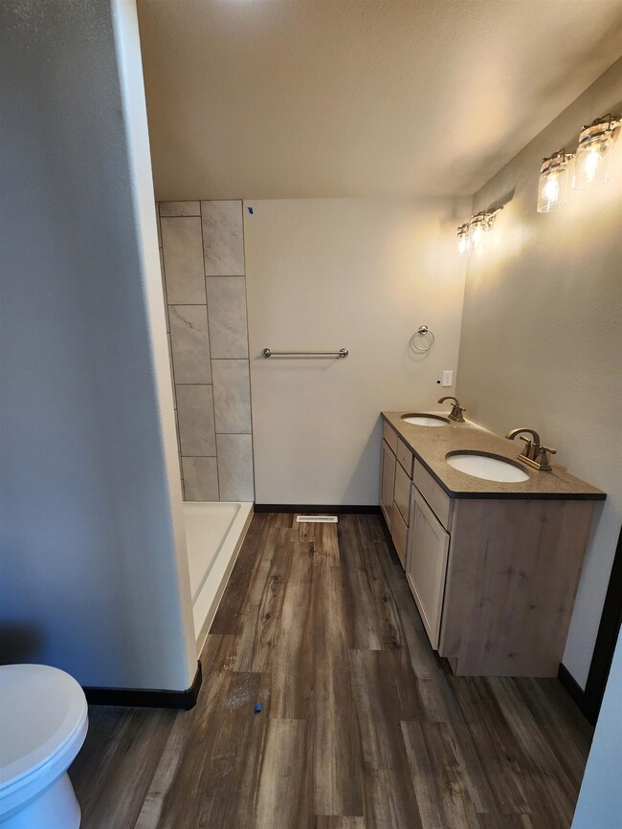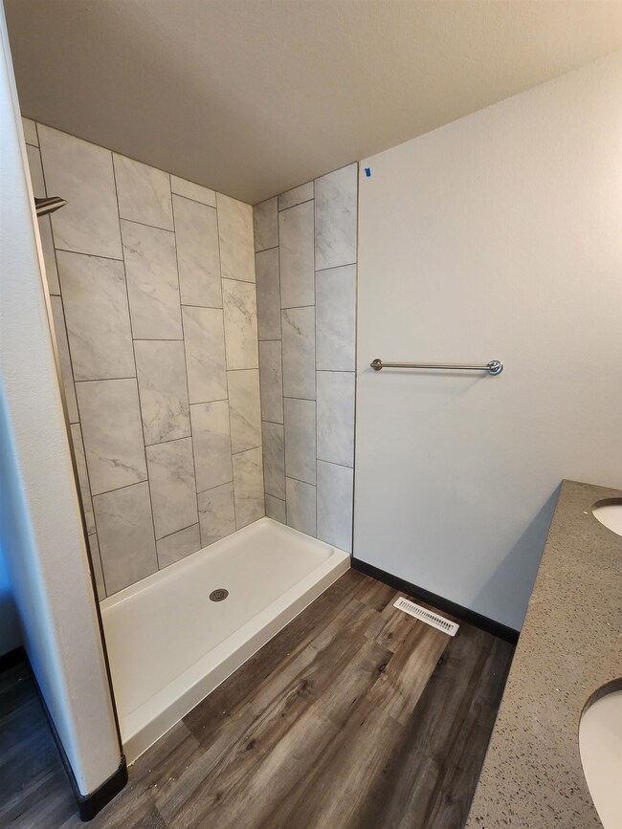
3215 Jessup Ln Rapid City, SD 57703
East Rapid City NeighborhoodEstimated payment $2,747/month
Highlights
- Ranch Style House
- Open Patio
- Refrigerated and Evaporative Cooling System
- 3 Car Attached Garage
- Forced Air Heating System
- Carpet
About This Home
Newly constructed ranch style home on a huge lot located in the Copperfield Vistas subdivision over 2,600 sq ft total with a three stall garage. Featuring a gourmet kitchen with island, granite countertops and beautiful finished hardwood cabinetry. Living room features a gas fireplace with beautiful views. A spacious patio awaits with plenty of room for summer entertainment. The main floor features 3 bedrooms and 2 baths. There is plenty of room to grow in the unfinished basement. Listed by Kevin Andreson, Keller Williams Black Hills 605-646-5409.
Listing Agent
Keller Williams Realty Black Hills SP License #16653 Listed on: 02/03/2023

Home Details
Home Type
- Single Family
Year Built
- Built in 2022
Lot Details
- 10,454 Sq Ft Lot
- Subdivision Possible
HOA Fees
- $13 Monthly HOA Fees
Parking
- 3 Car Attached Garage
Home Design
- Ranch Style House
- Frame Construction
- Composition Roof
Interior Spaces
- 1,331 Sq Ft Home
- Gas Log Fireplace
- Basement
- Laundry in Basement
- Fire and Smoke Detector
Flooring
- Carpet
- Vinyl
Bedrooms and Bathrooms
- 3 Bedrooms
- 2 Full Bathrooms
Outdoor Features
- Open Patio
Utilities
- Refrigerated and Evaporative Cooling System
- Forced Air Heating System
- Heating System Uses Natural Gas
- Electric Water Heater
- Cable TV Available
Map
Home Values in the Area
Average Home Value in this Area
Tax History
| Year | Tax Paid | Tax Assessment Tax Assessment Total Assessment is a certain percentage of the fair market value that is determined by local assessors to be the total taxable value of land and additions on the property. | Land | Improvement |
|---|---|---|---|---|
| 2025 | $5,615 | $453,600 | $70,000 | $383,600 |
| 2024 | $5,617 | $410,600 | $68,600 | $342,000 |
| 2023 | $5,617 | $396,900 | $57,200 | $339,700 |
| 2022 | $1,166 | $74,700 | $52,000 | $22,700 |
Property History
| Date | Event | Price | List to Sale | Price per Sq Ft |
|---|---|---|---|---|
| 04/19/2023 04/19/23 | Pending | -- | -- | -- |
| 03/04/2023 03/04/23 | Price Changed | $439,900 | -1.1% | $331 / Sq Ft |
| 02/17/2023 02/17/23 | Price Changed | $444,900 | -1.1% | $334 / Sq Ft |
| 02/03/2023 02/03/23 | For Sale | $449,900 | -- | $338 / Sq Ft |
About the Listing Agent

Kevin Andreson | Platinum Producer | Full-Spectrum Real Estate Advisor
With over 25 years of experience in Black Hills real estate, Kevin Andreson is known for delivering exceptional results across residential, land, and new-construction markets. A 5-time Platinum Producer with Keller Williams Black Hills, Kevin consistently ranks among the Top 10 agents in the North Central Region for Keller Williams, recognized for his high production volume, negotiation expertise, and client-first
Kevin's Other Listings
Source: Mount Rushmore Area Association of REALTORS®
MLS Number: 74959
APN: 3804135002
- 3203 Fran Way
- 627 Copperfield Dr
- 3218 Fran Way
- 3129 Fran Way
- 3100 Fran Way
- 3217 Homestead St
- 3009 Fran Way
- 408 Diamond Ridge Blvd
- 721 Diamond Ridge Blvd
- 856 Diamond Ridge Blvd
- 1008 Diamond Ridge Blvd
- 2719 Rebecca St
- 4244 Homestead St
- 969 N Valley Dr
- 865 N Valley Dr
- 126 Isaac St
- 306 Miriam St
- 225 Isaac St
Ask me questions while you tour the home.
