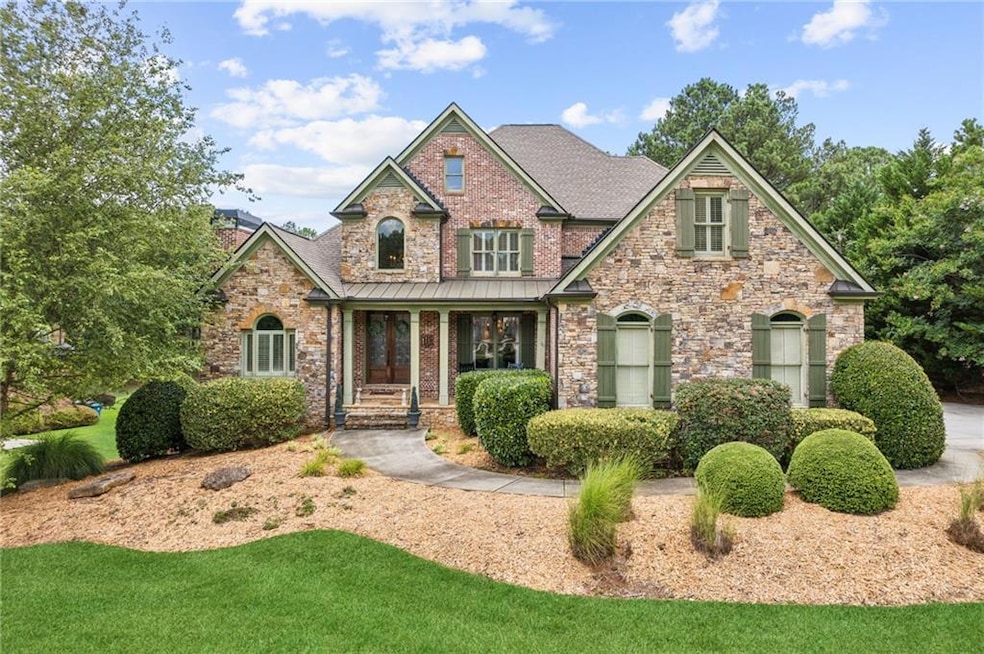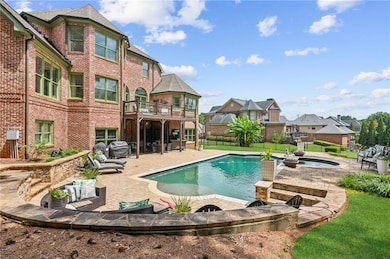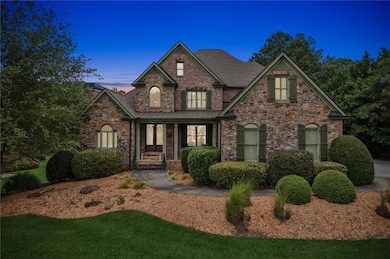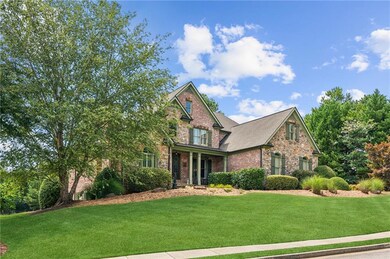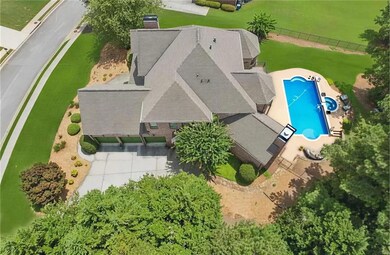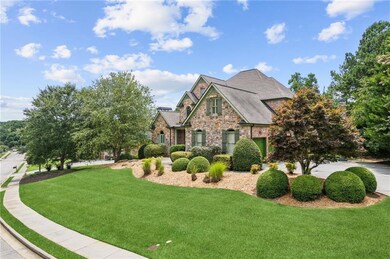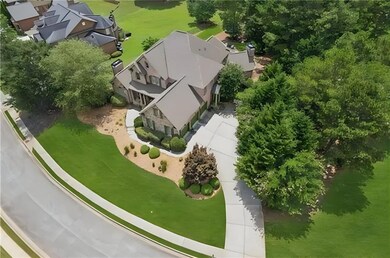3215 Kylee Dawn Cir Lawrenceville, GA 30045
Estimated payment $5,049/month
Highlights
- Very Popular Property
- Heated Pool and Spa
- 0.79 Acre Lot
- W.J. Cooper Elementary School Rated A-
- Sitting Area In Primary Bedroom
- Deck
About This Home
HEATED POOL!!! Experience the pinnacle of luxury in this meticulously crafted custom stone and brick home in the Miramonte Hills Subdivision. With high ceilings and hardwood floors throughout, this professionally designed interior exudes elegance. Relax in the spacious living room with beautiful coffered ceilings, or opt to gather in the keeping room with custom bookcases and vaulted wooden ceiling. This home features 5 bedrooms and 3.5 baths, including an additional large suite with a bathroom and walk-in closet. It also offers a large bonus room that can be used as a viewing room. The exterior trim has been freshly repainted. Some windows have been recently replaced. For the ultimate staycation experience, the backyard features a gorgeous and large custom pool and hot tub, with multiple waterfall features and gas fire bowls. A three-car garage and ground-level entry add convenience and plenty of space. Large terrace level stubbed for bath. Low HOA fee just $385 per year.
Home Details
Home Type
- Single Family
Est. Annual Taxes
- $9,656
Year Built
- Built in 2005
Lot Details
- 0.79 Acre Lot
- Private Entrance
- Landscaped
- Level Lot
- Back Yard Fenced and Front Yard
HOA Fees
- $32 Monthly HOA Fees
Parking
- 3 Car Attached Garage
- Parking Accessed On Kitchen Level
- Side Facing Garage
- Garage Door Opener
Home Design
- Traditional Architecture
- Composition Roof
- Four Sided Brick Exterior Elevation
- Concrete Perimeter Foundation
Interior Spaces
- 3-Story Property
- Bookcases
- Crown Molding
- Beamed Ceilings
- Tray Ceiling
- Vaulted Ceiling
- Ceiling Fan
- Gas Log Fireplace
- Wood Frame Window
- Two Story Entrance Foyer
- Family Room with Fireplace
- 2 Fireplaces
- Breakfast Room
- Formal Dining Room
- Computer Room
- Bonus Room
- Keeping Room with Fireplace
- Wood Flooring
- Pull Down Stairs to Attic
- Fire and Smoke Detector
Kitchen
- Open to Family Room
- Walk-In Pantry
- Butlers Pantry
- Double Oven
- Gas Oven
- Gas Cooktop
- Microwave
- Dishwasher
- Kitchen Island
- Stone Countertops
- White Kitchen Cabinets
Bedrooms and Bathrooms
- Sitting Area In Primary Bedroom
- Oversized primary bedroom
- 5 Bedrooms | 1 Primary Bedroom on Main
- Walk-In Closet
- Dual Vanity Sinks in Primary Bathroom
- Whirlpool Bathtub
- Separate Shower in Primary Bathroom
Laundry
- Laundry Room
- Laundry in Hall
- Laundry on main level
- Sink Near Laundry
Unfinished Basement
- Basement Fills Entire Space Under The House
- Interior and Exterior Basement Entry
- Stubbed For A Bathroom
- Natural lighting in basement
Eco-Friendly Details
- Energy-Efficient Appliances
Pool
- Heated Pool and Spa
- Heated In Ground Pool
- Gas Heated Pool
- Gunite Pool
- Waterfall Pool Feature
Outdoor Features
- Deck
- Patio
- Exterior Lighting
- Front Porch
Schools
- Cooper Elementary School
- Mcconnell Middle School
- Archer High School
Utilities
- Forced Air Heating and Cooling System
- Heating System Uses Natural Gas
- Underground Utilities
- 110 Volts
- Gas Water Heater
- Septic Tank
- High Speed Internet
- Cable TV Available
Community Details
- $450 Initiation Fee
- Miramonte Hills Subdivision
- Rental Restrictions
Listing and Financial Details
- Assessor Parcel Number R5259 079
- Tax Block B
Map
Home Values in the Area
Average Home Value in this Area
Tax History
| Year | Tax Paid | Tax Assessment Tax Assessment Total Assessment is a certain percentage of the fair market value that is determined by local assessors to be the total taxable value of land and additions on the property. | Land | Improvement |
|---|---|---|---|---|
| 2024 | $11,156 | $331,560 | $60,000 | $271,560 |
| 2023 | $11,156 | $331,560 | $60,000 | $271,560 |
| 2022 | $10,230 | $287,560 | $53,200 | $234,360 |
| 2021 | $9,267 | $249,120 | $40,000 | $209,120 |
| 2020 | $7,696 | $204,200 | $40,000 | $164,200 |
| 2019 | $7,372 | $204,200 | $40,000 | $164,200 |
| 2018 | $6,574 | $180,920 | $30,400 | $150,520 |
| 2016 | $6,591 | $180,920 | $30,400 | $150,520 |
| 2015 | $6,583 | $178,680 | $20,000 | $158,680 |
| 2014 | -- | $158,000 | $16,000 | $142,000 |
Property History
| Date | Event | Price | List to Sale | Price per Sq Ft |
|---|---|---|---|---|
| 11/14/2025 11/14/25 | For Sale | $799,000 | -- | $134 / Sq Ft |
Purchase History
| Date | Type | Sale Price | Title Company |
|---|---|---|---|
| Deed | $465,000 | -- | |
| Foreclosure Deed | $457,032 | -- | |
| Deed | $543,000 | -- |
Mortgage History
| Date | Status | Loan Amount | Loan Type |
|---|---|---|---|
| Open | $372,000 | New Conventional | |
| Previous Owner | $434,400 | New Conventional |
Source: First Multiple Listing Service (FMLS)
MLS Number: 7681515
APN: 5-259-079
- 3315 Kylee Dawn Cir
- 2565 Dixon Place
- 541 Richmond Place
- 1610 Tapestry Ridge
- 5002 Cliff Top Dr
- 1525 Tapestry Ridge
- 1485 Princeton View Ct
- 581 Richmond Place
- 1002 Richmond Place Way
- 3425 Bulloch Lake Rd
- 3952 Dragon Fly Ln
- 3083 Callie Still Rd
- 3345 Spring Place Ct
- 1404 Fairwinds Ct
- 3408 Lake End Dr
- 1460 Long Acre Dr
- 5022 Cliff Top Dr
- 1525 Tapestry Ridge
- 1325 Princeton View Ct
- 3013 Rockview Dr
- 4155 Shiloh Ct
- 1721 Cobblefield Cir
- 4042 Plymouth Rock Dr
- 1700 Riveredge Walk
- 2906 Dolostone Way
- 881 Franklin Mill Trace
- 1504 Riverglen Dr
- 960 Franklin Mill Trace
- 4520 Bullock Bridge Rd
- 1625 Alcovy River Dr
- 3812 Plymouth Rock Dr
- 3762 Plymouth Rock Dr
- 3940 Village Main St
- 3900 Village Main St
- 3921 Village Main St
- 2575 Dolostone Way
