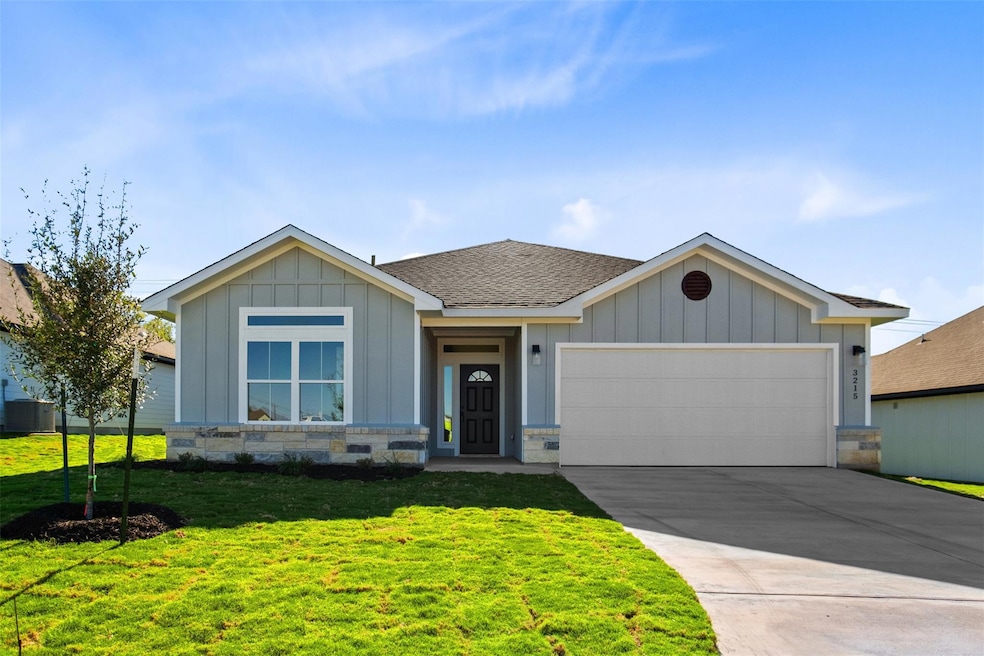3215 Llano Alto Cir Temple, TX 76504
West Temple NeighborhoodEstimated payment $1,514/month
Highlights
- New Construction
- Green Roof
- Neighborhood Views
- Open Floorplan
- Granite Countertops
- Covered Patio or Porch
About This Home
Builder offering $10,000 in seller concessions, this offer allows you flexibility towards closing costs, interest rate buy-downs, or other financing needs. Affordable Luxury, Smart Design & Energy Savings ! This beautiful 4-bedroom, 2-bath home by New Jerusalem Homes offers comfort, modern style, and long-term savings. Built with spray foam insulation and a 2-stage variable HVAC system, this energy-efficient home helps keep utility bills low while maintaining year-round comfort. The durable 30-year shingle roof adds extra peace of mind. As an Energy Star Next Generation Certified home, you can count on lower utility bills, high-quality construction, and smart, long-term value. You'll love the spacious kitchen with granite countertops and ample storage, which opens into the dining area — perfect for meals, gatherings, or quiet nights at home. Wood-look flooring flows throughout the main living spaces, combining low-maintenance durability with a warm, modern feel. The home’s layout is filled with natural light from large windows, and the private primary bath features a walk-in shower for a touch of luxury and everyday convenience. Step outside to a fully sodded yard, front and back, with a sprinkler system already in place to make lawn care a breeze. Located just minutes from Interstate 35, Loop 363, and Temple’s major employment hub (including HEB, Walmart, and Meta), this home offers an easy commute and close proximity to everyday essentials. Plus, it’s near an elementary school. Don't miss your opportunity to own a stylish, move-in-ready home in a convenient Temple location. Schedule your tour today!
Listing Agent
eXp Realty, LLC Brokerage Phone: (254) 721-7602 License #0700386 Listed on: 11/24/2024

Home Details
Home Type
- Single Family
Est. Annual Taxes
- $358
Year Built
- Built in 2024 | New Construction
Lot Details
- 6,612 Sq Ft Lot
- North Facing Home
- Wood Fence
- Landscaped
- Native Plants
- Rain Sensor Irrigation System
- Back Yard Fenced and Front Yard
HOA Fees
- $20 Monthly HOA Fees
Parking
- 2 Car Attached Garage
- Front Facing Garage
- Garage Door Opener
- Driveway
Home Design
- Slab Foundation
- Shingle Roof
- Stone Siding
- HardiePlank Type
Interior Spaces
- 1,495 Sq Ft Home
- 1-Story Property
- Open Floorplan
- Ceiling Fan
- Recessed Lighting
- ENERGY STAR Qualified Windows
- Neighborhood Views
Kitchen
- Free-Standing Electric Range
- Microwave
- ENERGY STAR Qualified Dishwasher
- Granite Countertops
Flooring
- Carpet
- Tile
- Vinyl
Bedrooms and Bathrooms
- 4 Main Level Bedrooms
- Walk-In Closet
- 2 Full Bathrooms
- Double Vanity
- Garden Bath
Eco-Friendly Details
- Sustainability products and practices used to construct the property include see remarks
- Green Roof
- Energy-Efficient Construction
- Energy-Efficient HVAC
- Energy-Efficient Insulation
- Energy-Efficient Doors
- ENERGY STAR Qualified Equipment
- Energy-Efficient Thermostat
Schools
- Kennedy-Powell Elementary School
- Lamar Middle School
- Temple High School
Utilities
- Central Heating and Cooling System
- Underground Utilities
- ENERGY STAR Qualified Water Heater
- High Speed Internet
- Phone Available
- Cable TV Available
Additional Features
- No Interior Steps
- Covered Patio or Porch
Community Details
- Monte Verde HOA
- Built by New Jerusalem Homes
- Monte Verde Phase II Subdivision
Listing and Financial Details
- Assessor Parcel Number 0081199436
- Tax Block 2
Map
Home Values in the Area
Average Home Value in this Area
Tax History
| Year | Tax Paid | Tax Assessment Tax Assessment Total Assessment is a certain percentage of the fair market value that is determined by local assessors to be the total taxable value of land and additions on the property. | Land | Improvement |
|---|---|---|---|---|
| 2025 | $365 | $232,169 | $26,600 | $205,569 |
| 2024 | $365 | $38,000 | $38,000 | -- |
| 2023 | $298 | $13,000 | $13,000 | $0 |
| 2022 | $216 | $9,000 | $9,000 | $0 |
Property History
| Date | Event | Price | Change | Sq Ft Price |
|---|---|---|---|---|
| 05/30/2025 05/30/25 | For Sale | $274,750 | -- | $182 / Sq Ft |
Purchase History
| Date | Type | Sale Price | Title Company |
|---|---|---|---|
| Special Warranty Deed | -- | Tejas Land & Title |
Mortgage History
| Date | Status | Loan Amount | Loan Type |
|---|---|---|---|
| Open | $323,000 | New Conventional |
Source: Unlock MLS (Austin Board of REALTORS®)
MLS Number: 2477483
APN: 510320
- 3211 Llano Alto Cir
- 3227 Llano Alto Cir
- Littleton Plan at Monte Verde - Watermill Collection
- Newlin Plan at Monte Verde - Watermill Collection
- Beckman Plan at Monte Verde - Watermill Collection
- Ramsey Plan at Monte Verde - Watermill Collection
- Oxford Plan at Monte Verde - Watermill Collection
- 3425 Llano Alto Cir
- 3231 Llano Alto Cir
- 1013 Lago Azul Ln
- 1017 Lago Azul Ln
- 3303 Llano Alto Cir
- 3433 Llano Alto Cir
- 3014 Trenton Dr
- 902 Delaware Dr
- 1104 Monte Verde Dr
- 901 Ticonderoga Dr
- 816 Ticonderoga Dr Unit A
- 1116 Monte Verde Dr Unit ID1060781P
- 2707 Burlington
- 2409 Paul Revere St Unit A
- 2414 Patrick Henry St Unit B
- 2402 Paul Revere St Unit B
- 2417 Valley Forge Ave Unit A
- 3000 W Adams Ave
- 2409 Valley Forge Ave
- 202 Woodbridge Blvd
- 1426 Piedmont St
- 2108 Saulsbury Dr
- 4102 W Adams Ave
- 3007 Antelope Trail
- 25 N 43rd St Unit 23
- 4101 W Adams Ave
- 4118 Ermine Trail
- 2811 W Avenue H
- 5433 205 Loop






