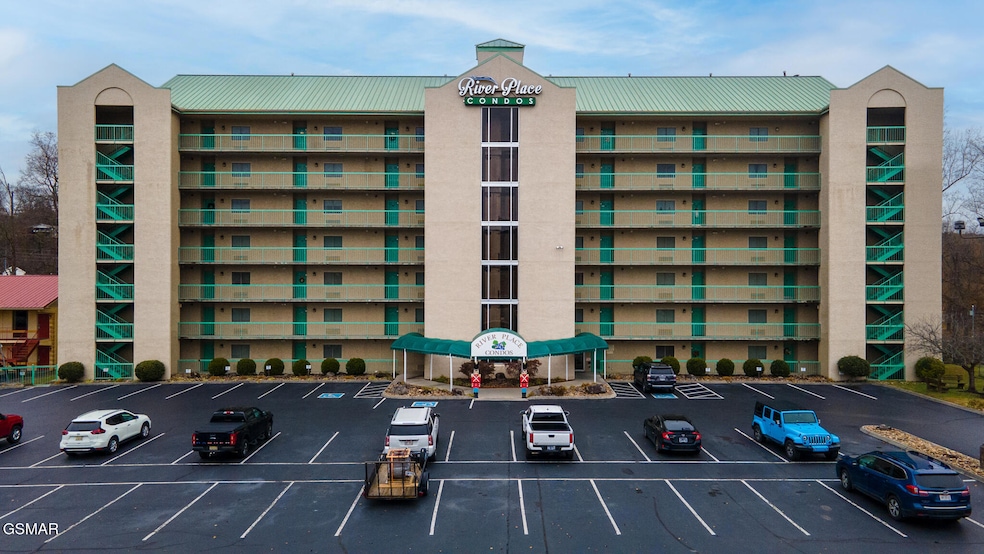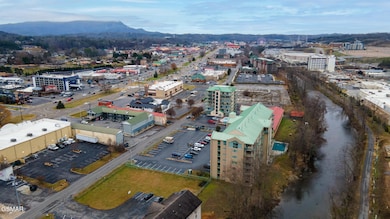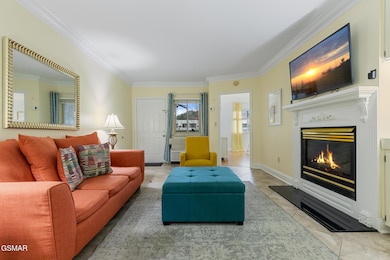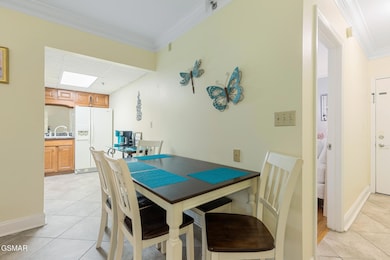3215 N River Rd Unit Ste 503 Pigeon Forge, TN 37863
Estimated payment $2,151/month
Highlights
- In Ground Pool
- River View
- Wood Flooring
- Gatlinburg Pittman High School Rated A-
- Property is near public transit
- Furnished
About This Home
Location! Location! Location! This income producing condo is fully furnished, tastefully decorated and turn-key ready for a new owner. Conveniently located off the Parkway in the heart of Pigeon Forge. It is within walking distance to several hot spots including The Island, Putt-Putt, Xtreme Racing, shopping and restaurants. If you don't feel like walking to attractions, hitch a ride on the trolley instead! A trolley stop is located nearby. You and your guests will feel right at home in this cozy Dolly Parton themed condo. The private spacious balcony overlooks the Little Pigeon River and is an ideal spot to enjoy your mornings or relax after an action packed day. This condo contains a new AC unit and water heater. A low monthly HOA fee of $200.00 includes: cable, Wi-Fi, common area insurance, gas, exterior maintenance, grounds maintenance, pool, sewer, and water. This ideal condo is the you've been waiting for! Contact your Realtor or give me a call today to schedule your private tour!
Property Details
Home Type
- Condominium
Est. Annual Taxes
- $661
Year Built
- Built in 1990 | Remodeled
Lot Details
- River Front
- Property fronts a state road
- Two or More Common Walls
HOA Fees
- $200 Monthly HOA Fees
Property Views
- River
- Mountain
Home Design
- Slab Foundation
- Metal Roof
- Block And Beam Construction
- Stucco
Interior Spaces
- 932 Sq Ft Home
- 1-Story Property
- Furnished
- Ceiling Fan
- Electric Fireplace
- Combination Dining and Living Room
Kitchen
- Electric Cooktop
- Microwave
- Dishwasher
- Granite Countertops
Flooring
- Wood
- Tile
Bedrooms and Bathrooms
- 2 Bedrooms
- 2 Full Bathrooms
- Soaking Tub
Laundry
- Laundry in Kitchen
- Dryer
- Washer
Home Security
Parking
- Parking Available
- Common or Shared Parking
- Additional Parking
- On-Site Parking
- Open Parking
Pool
- In Ground Pool
- Fence Around Pool
Schools
- Pigeon Forge Primary Elementary School
- Pigeon Forge Junior High
- Pigeon Forge High School
Utilities
- Cooling System Mounted In Outer Wall Opening
- Wall Furnace
- Gas Available
- Electric Water Heater
- Internet Available
- Cable TV Available
Additional Features
- Covered Patio or Porch
- Property is near public transit
Listing and Financial Details
- Tax Lot 503
- Assessor Parcel Number 094C E 00601C038
Community Details
Overview
- Association fees include cable TV, gas, insurance, internet, ground maintenance, maintenance structure, security, sewer, trash, water
- Riverplace (Steve Leone) Association, Phone Number (865) 389-5745
- Riverplace Condos Subdivision
- On-Site Maintenance
- Planned Unit Development
Recreation
- Community Pool
Pet Policy
- No Pets Allowed
Security
- Resident Manager or Management On Site
- Fire and Smoke Detector
- Fire Sprinkler System
Additional Features
- Elevator
- Security
Map
Home Values in the Area
Average Home Value in this Area
Tax History
| Year | Tax Paid | Tax Assessment Tax Assessment Total Assessment is a certain percentage of the fair market value that is determined by local assessors to be the total taxable value of land and additions on the property. | Land | Improvement |
|---|---|---|---|---|
| 2025 | $1,188 | $64,240 | $20,000 | $44,240 |
| 2024 | $1,188 | $40,150 | $12,500 | $27,650 |
| 2023 | $1,188 | $40,150 | $0 | $0 |
| 2022 | $660 | $40,150 | $12,500 | $27,650 |
| 2021 | $660 | $40,150 | $12,500 | $27,650 |
| 2020 | $657 | $40,150 | $12,500 | $27,650 |
| 2019 | $657 | $31,875 | $7,500 | $24,375 |
| 2018 | $657 | $31,875 | $7,500 | $24,375 |
| 2017 | $657 | $31,875 | $7,500 | $24,375 |
| 2016 | $657 | $31,875 | $7,500 | $24,375 |
| 2015 | -- | $39,425 | $0 | $0 |
| 2014 | $721 | $39,417 | $0 | $0 |
Property History
| Date | Event | Price | List to Sale | Price per Sq Ft | Prior Sale |
|---|---|---|---|---|---|
| 07/01/2025 07/01/25 | Price Changed | $360,000 | -2.7% | $386 / Sq Ft | |
| 05/23/2025 05/23/25 | Price Changed | $369,900 | -5.1% | $397 / Sq Ft | |
| 04/03/2025 04/03/25 | Price Changed | $389,900 | -1.3% | $418 / Sq Ft | |
| 02/27/2025 02/27/25 | Price Changed | $395,000 | -2.4% | $424 / Sq Ft | |
| 01/31/2025 01/31/25 | Price Changed | $404,900 | -1.2% | $434 / Sq Ft | |
| 12/23/2024 12/23/24 | For Sale | $409,900 | +17.1% | $440 / Sq Ft | |
| 01/23/2023 01/23/23 | Off Market | $350,000 | -- | -- | |
| 10/21/2022 10/21/22 | Sold | $350,000 | -2.1% | $376 / Sq Ft | View Prior Sale |
| 09/21/2022 09/21/22 | Pending | -- | -- | -- | |
| 09/16/2022 09/16/22 | Price Changed | $357,500 | -0.7% | $384 / Sq Ft | |
| 09/16/2022 09/16/22 | For Sale | $360,000 | +2.9% | $386 / Sq Ft | |
| 09/14/2022 09/14/22 | Off Market | $350,000 | -- | -- | |
| 08/24/2022 08/24/22 | Price Changed | $360,000 | -2.7% | $386 / Sq Ft | |
| 07/31/2022 07/31/22 | Price Changed | $370,000 | -1.3% | $397 / Sq Ft | |
| 06/17/2022 06/17/22 | For Sale | $375,000 | -- | $402 / Sq Ft |
Source: Great Smoky Mountains Association of REALTORS®
MLS Number: 304243
APN: 094C-E-006.01-C-038
- 3215 N River Rd Unit STE 307
- 3215 N River Rd
- 201 Valley Dr
- 225 Bellwood Ave
- 656 Forest Dr
- 809 String Run Way
- 3420 Pebble Stone Way
- 310 Two View Rd
- 205 Ogle Dr Unit 253
- 205 Ogle Dr Unit 422
- 205 Ogle Dr Unit 341
- 205 Ogle Dr Unit 332
- 205 Ogle Dr Unit 323
- 2531 Highland Park Dr
- 506 & 504 Pine Mountain Rd
- 3126 Pickel Dr
- 0 Mayes Rd Unit 1320820
- 0 Town Overlook St
- 3529 Peggy Ln
- 3215 N River Rd Unit ID1266990P
- 770 Marshall Acres St
- 1150 Pinyon Cir Unit ID1266672P
- 741 Golf View Blvd Unit ID1266621P
- 741 Golf View Blvd Unit ID1266617P
- 741 Golf View Blvd Unit ID1266614P
- 3936 Valley View Dr Unit ID1267013P
- 528 Warbonnet Way Unit ID1022144P
- 532 Warbonnet Way Unit ID1022145P
- 4025 Parkway
- 4025 Parkway
- 124 Plaza Dr Unit ID1266273P
- 444 Sugar Mountain Way Unit ID1265918P
- 404 Henderson Chapel Rd
- 419 Sugar Mountain Way Unit ID1266801P
- 306 White Cap Ln Unit A
- 306 White Cap Ln
- 2420 Sylvan Glen Way
- 332 Meriwether Way
- 833 Plantation Dr







