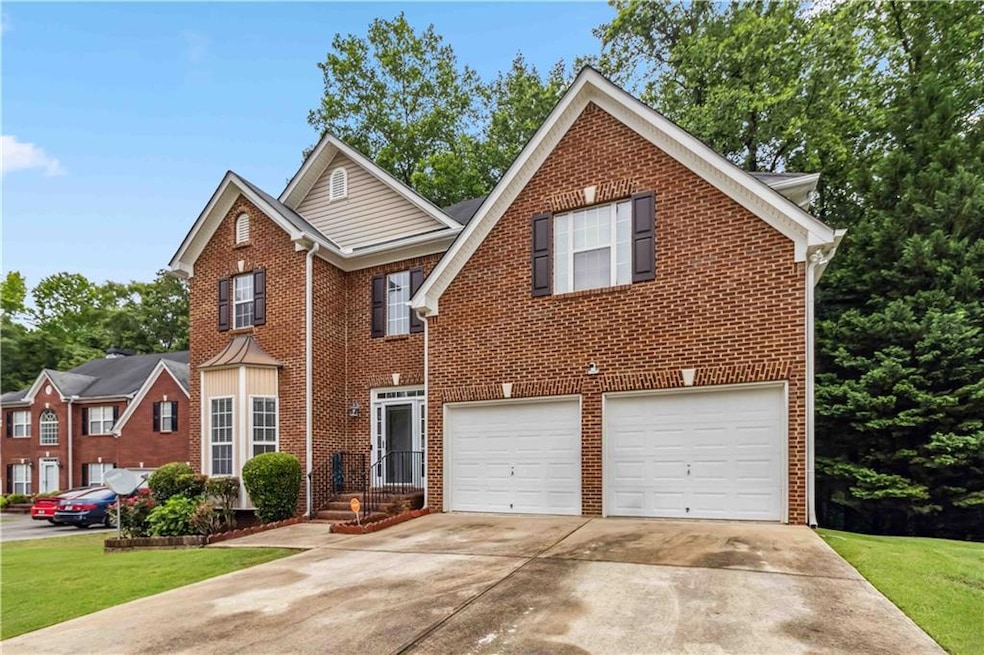3215 Rose Petal Ln Powder Springs, GA 30127
Estimated payment $2,539/month
Highlights
- Boating
- Sitting Area In Primary Bedroom
- Neighborhood Views
- No Units Above
- Traditional Architecture
- Rear Porch
About This Home
We are pleased to present this elegant and well-maintained brick-front home, which offers an abundance of space and charm. The entry features attractive hardwood flooring that extends into the kitchen and family room. The spacious eat-in kitchen is highlighted by exquisite granite countertops and seamlessly connects to a cozy family room, which includes a fireplace and access to a private backyard deck.
The master bedroom is impressively sized and includes three closets, along with a master bath equipped with dual vanities, a garden tub, and a separate shower. The finished basement provides an ideal setting for entertaining, featuring a family room, a party room, a full bathroom, and ample storage space. This residence is situated in a serene and welcoming community, making it an excellent choice for comfortable living.
Home Details
Home Type
- Single Family
Est. Annual Taxes
- $1,570
Year Built
- Built in 2002
Lot Details
- 0.46 Acre Lot
- No Units Located Below
- Back Yard
HOA Fees
- $21 Monthly HOA Fees
Parking
- 2 Car Garage
- Garage Door Opener
Home Design
- Traditional Architecture
- Brick Exterior Construction
- Combination Foundation
- Shingle Roof
- Composition Roof
Interior Spaces
- 3,498 Sq Ft Home
- 2-Story Property
- Crown Molding
- Ceiling Fan
- Living Room with Fireplace
- Carpet
- Neighborhood Views
- Fire and Smoke Detector
- Washer
- Finished Basement
Kitchen
- Gas Oven
- Gas Range
- Dishwasher
- Disposal
Bedrooms and Bathrooms
- 4 Bedrooms
- Sitting Area In Primary Bedroom
- Walk-In Closet
- Dual Vanity Sinks in Primary Bathroom
Outdoor Features
- Rear Porch
Schools
- Compton Elementary School
- Tapp Middle School
- Mceachern High School
Utilities
- Central Heating and Cooling System
- Cooling System Powered By Gas
- 220 Volts
- 110 Volts
- Cable TV Available
Listing and Financial Details
- Assessor Parcel Number 19071900500
Community Details
Overview
- Rosewood Park Subdivision
- Rental Restrictions
Amenities
- Laundry Facilities
Recreation
- Boating
Map
Home Values in the Area
Average Home Value in this Area
Tax History
| Year | Tax Paid | Tax Assessment Tax Assessment Total Assessment is a certain percentage of the fair market value that is determined by local assessors to be the total taxable value of land and additions on the property. | Land | Improvement |
|---|---|---|---|---|
| 2024 | $1,570 | $189,400 | $28,000 | $161,400 |
| 2023 | $1,332 | $189,400 | $28,000 | $161,400 |
| 2022 | $372 | $118,728 | $16,000 | $102,728 |
| 2021 | $390 | $118,728 | $16,000 | $102,728 |
| 2020 | $398 | $107,872 | $16,000 | $91,872 |
| 2019 | $541 | $107,872 | $16,000 | $91,872 |
| 2018 | $680 | $107,872 | $16,000 | $91,872 |
| 2017 | $2,306 | $92,104 | $16,000 | $76,104 |
| 2016 | $1,850 | $73,232 | $14,300 | $58,932 |
| 2015 | $1,897 | $73,232 | $14,300 | $58,932 |
| 2014 | $1,913 | $73,232 | $0 | $0 |
Property History
| Date | Event | Price | Change | Sq Ft Price |
|---|---|---|---|---|
| 07/01/2025 07/01/25 | Price Changed | $448,000 | -2.6% | $128 / Sq Ft |
| 05/30/2025 05/30/25 | For Sale | $460,000 | 0.0% | $132 / Sq Ft |
| 05/18/2025 05/18/25 | Off Market | $460,000 | -- | -- |
| 05/18/2025 05/18/25 | For Sale | $460,000 | +69.8% | $132 / Sq Ft |
| 11/16/2017 11/16/17 | Sold | $270,900 | +1.1% | $77 / Sq Ft |
| 09/27/2017 09/27/17 | Pending | -- | -- | -- |
| 09/11/2017 09/11/17 | Price Changed | $267,900 | -2.5% | $77 / Sq Ft |
| 07/25/2017 07/25/17 | For Sale | $274,900 | -- | $79 / Sq Ft |
Purchase History
| Date | Type | Sale Price | Title Company |
|---|---|---|---|
| Warranty Deed | $270,900 | -- |
Mortgage History
| Date | Status | Loan Amount | Loan Type |
|---|---|---|---|
| Open | $40,000 | New Conventional | |
| Open | $258,510 | VA | |
| Closed | $263,358 | VA | |
| Closed | $270,900 | VA | |
| Previous Owner | $175,562 | New Conventional | |
| Previous Owner | $184,000 | Stand Alone Second | |
| Previous Owner | $39,980 | New Conventional |
Source: First Multiple Listing Service (FMLS)
MLS Number: 7563196
APN: 19-0719-0-050-0
- 3645 Ten Oaks Cir
- 3259 Caley Mill Dr
- 3255 Caley Mill Dr
- 3235 Avondale Pkwy
- 3590 Hopkins Ct
- 3060 Robertswood Dr
- 3404 Bodiford Path
- 3614 Hopkins Ct Unit 3
- 3626 Hopkins Ct
- 3628 Hopkins Ct
- 3589 Hopkins Ct
- 3666 Hopkins Ct Unit 1
- 0000 Hopkins Rd
- 2690 Hideaway Hills Lane South W
- 3088 Yellowhammer Dr
- 3088 Yellowhammer Dr Unit 32
- 2971 Meadow Ln
- 3176 Macedonia Station Dr
- 3517 Ten Oaks Cir
- 3515 Ten Oaks Cir
- 3075 Palomino Dr
- 3442 Mustang Dr
- 3563 Hopkins Ct Unit 3
- 3230 Westview Terrace
- 3516 Hopkins Ct
- 3495 Hopkins Rd
- 2874 Overlake Run
- 3510 Hopkins Ct
- 3080 Yellowhammer Dr
- 3014 Stirrup Ln SW
- 2715 Beaver Creek Crossing
- 3701 Hopkins Rd Unit A
- 3756 Old Oak Ct
- 2699 Barcelona Dr SW
- 2575 Overlake Dr
- 2770 Adams Landing Way







