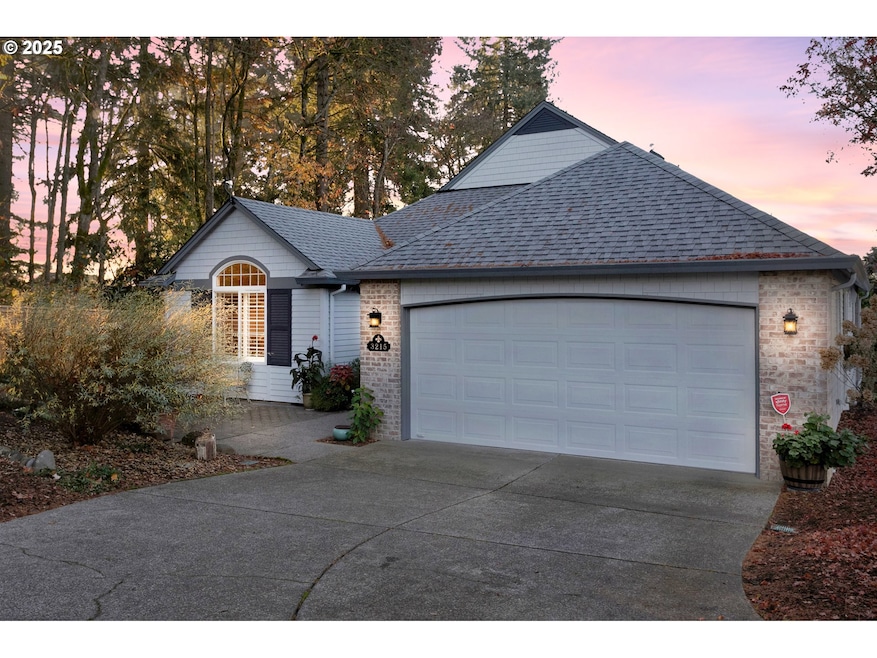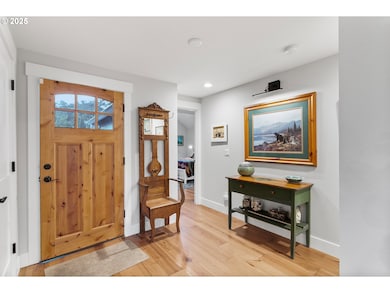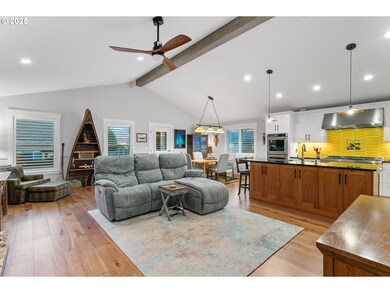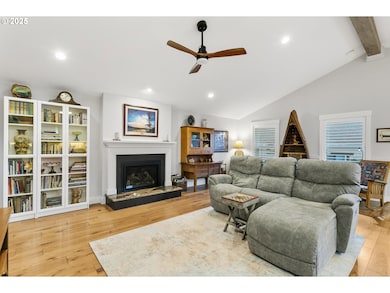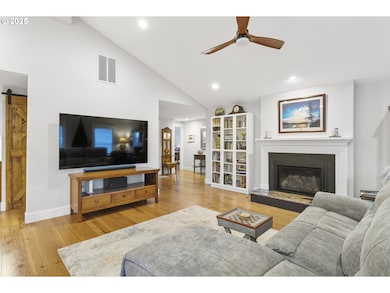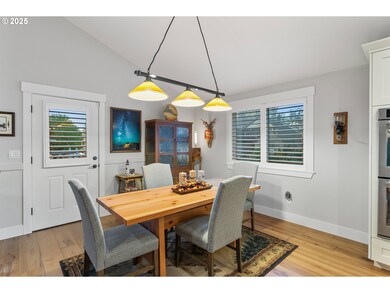3215 SE Baypoint Dr Vancouver, WA 98683
Cascade Park NeighborhoodEstimated payment $4,576/month
Highlights
- Fitness Center
- Active Adult
- Vaulted Ceiling
- Lap Pool
- Heated Floors
- Sauna
About This Home
Custom Bayview Home with Modern Elegance and High-end finishes.This beautifully remodeled Bayview home combines modern design, luxury finishes, and energy efficiency. The exterior features cement fiber siding with stylish accents and a charming Knotty Alder Shaker entry door. Step inside to high-end finishes, elegant engineered wood flooring, and an open-concept layout with walls removed to create a spacious great room, perfect for entertaining. The designer kitchen is a chef’s dream, featuring a large island, double ovens, roll-out shelves, a commercial-grade cooktop and range hood, and a Host center. Stylish barn doors lead to a redesigned utility room, and the guest bedroom is bright and airy, complemented by a completely updated guest bath including heated floors. The expanded primary suite offers a spa-like retreat with a custom walk-in closet, a deep soaking tub, a large tile shower, and heated tile floors. Every detail has been thoughtfully crafted to provide luxury and comfort. Additional upgrades include a high-efficiency furnace, a heat pump for optimal heating and cooling, a tankless water heater, whole-house surge protection, and an EV charging station in the garage. This is a rare opportunity to own a home with exceptional finishes and modern functionality. Schedule your showing today! A vibrant 55+ planned community featuring a clubhouse, a variety of scheduled activities, exercise facilities, a sauna, a swimming pool, billiards, ping-pong, an arts and crafts studio, a ballroom, a library, meeting and event rooms, and much more!
Listing Agent
Fairway Village Realty, LLC Brokerage Phone: 360-936-0554 License #111011 Listed on: 11/20/2025
Home Details
Home Type
- Single Family
Est. Annual Taxes
- $5,735
Year Built
- Built in 1994 | Remodeled
Lot Details
- 7,405 Sq Ft Lot
- Gentle Sloping Lot
HOA Fees
- $58 Monthly HOA Fees
Parking
- 2 Car Attached Garage
- Garage on Main Level
- Garage Door Opener
- Driveway
- On-Street Parking
Home Design
- Composition Roof
- Cement Siding
- Concrete Perimeter Foundation
Interior Spaces
- 1,659 Sq Ft Home
- 1-Story Property
- Vaulted Ceiling
- Gas Fireplace
- Natural Light
- Double Pane Windows
- Family Room
- Living Room
- Dining Room
- First Floor Utility Room
- Laundry Room
- Crawl Space
Kitchen
- Built-In Double Oven
- Cooktop with Range Hood
- Plumbed For Ice Maker
- Dishwasher
- Stainless Steel Appliances
- Kitchen Island
- Granite Countertops
- Disposal
Flooring
- Engineered Wood
- Heated Floors
- Tile
Bedrooms and Bathrooms
- 2 Bedrooms
- 2 Full Bathrooms
- Soaking Tub
- Walk-in Shower
Accessible Home Design
- Accessibility Features
- Level Entry For Accessibility
- Minimal Steps
Outdoor Features
- Lap Pool
- Covered Patio or Porch
Schools
- Riverview Elementary School
- Shahala Middle School
- Mountain View High School
Utilities
- Cooling Available
- 95% Forced Air Heating System
- Heating System Uses Gas
- Heat Pump System
- High Speed Internet
Listing and Financial Details
- Assessor Parcel Number 092002256
Community Details
Overview
- Active Adult
- Fairway Village Homeowners Association, Phone Number (360) 256-6626
- Fairway Village Subdivision
- Electric Vehicle Charging Station
Amenities
- Sauna
- Meeting Room
- Party Room
- Community Library
Recreation
- Fitness Center
- Community Pool
Security
- Resident Manager or Management On Site
Map
Home Values in the Area
Average Home Value in this Area
Tax History
| Year | Tax Paid | Tax Assessment Tax Assessment Total Assessment is a certain percentage of the fair market value that is determined by local assessors to be the total taxable value of land and additions on the property. | Land | Improvement |
|---|---|---|---|---|
| 2025 | $5,735 | $600,031 | $240,000 | $360,031 |
| 2024 | $5,643 | $578,258 | $240,000 | $338,258 |
| 2023 | $4,950 | $541,557 | $234,000 | $307,557 |
| 2022 | $4,363 | $511,532 | $225,000 | $286,532 |
| 2021 | $2,792 | $427,598 | $187,200 | $240,398 |
| 2020 | $2,800 | $386,905 | $180,000 | $206,905 |
| 2019 | $2,874 | $391,170 | $180,000 | $211,170 |
| 2018 | $3,150 | $330,898 | $0 | $0 |
| 2017 | $2,972 | $304,290 | $0 | $0 |
| 2016 | $2,544 | $243,253 | $0 | $0 |
| 2015 | $2,880 | $227,054 | $0 | $0 |
| 2014 | -- | $265,646 | $0 | $0 |
| 2013 | -- | $233,606 | $0 | $0 |
Property History
| Date | Event | Price | List to Sale | Price per Sq Ft | Prior Sale |
|---|---|---|---|---|---|
| 11/20/2025 11/20/25 | For Sale | $765,000 | +53.0% | $461 / Sq Ft | |
| 08/20/2021 08/20/21 | Sold | $500,000 | 0.0% | $319 / Sq Ft | View Prior Sale |
| 07/16/2021 07/16/21 | Pending | -- | -- | -- | |
| 07/08/2021 07/08/21 | For Sale | $500,000 | -- | $319 / Sq Ft |
Purchase History
| Date | Type | Sale Price | Title Company |
|---|---|---|---|
| Warranty Deed | $765,000 | Fidelity National Title | |
| Warranty Deed | $750,000 | Fidelity National Title | |
| Warranty Deed | $500,000 | Fidelity Natl Ttl Co Of Wea | |
| Interfamily Deed Transfer | -- | None Available | |
| Warranty Deed | $270,000 | First American Title |
Mortgage History
| Date | Status | Loan Amount | Loan Type |
|---|---|---|---|
| Open | $175,000 | New Conventional | |
| Previous Owner | $175,000 | New Conventional |
Source: Regional Multiple Listing Service (RMLS)
MLS Number: 635985482
APN: 092002-256
- 3209 SE Baypoint Dr
- 15907 SE 29th St
- 15815 SE 35th St
- 15701 SE 34th Cir
- 3009 SE 155th Ave
- 15516 SE 35th St
- 3612 SE 165th Ave
- 15318 SE 28th Way
- 2606 SE Baypoint Dr Unit 20
- 3205 SE 153rd Ave
- 0 SE Evergreen Hwy Unit 211246418
- 0 SE Evergreen Hwy Unit 147631456
- 2512 SE Baypoint Dr Unit 37
- 3911 SE 157th Ave
- 3708 SE 167th Ct
- 16508 SE 39th St
- 16807 SE 35th Cir
- 16909 SE 34th Way
- 2403 SE Balboa Dr
- 15203 SE Northshore Dr
- 3100 SE 168th Ave
- 16506 SE 29th St
- 3114 SE 147th Place
- 1000 SE 160th Ave
- 13607 SE 19th St
- 900 SE Park Crest Ave
- 13719 SE 18th St
- 13314 SE 19th St
- 14913 SE Mill Plain Blvd
- 17775 SE Mill Plain Blvd
- 621 SE 168th Ave
- 13307 SE McGillivray Blvd
- 600 SE 177th Ave
- 701 SE 139th Ave
- 2220 SE 192nd Ave
- 505 SE 184th Ave
- 100 SE Olympia Dr
- 5515 NW Pacific Rim Blvd
- 333 NE 136th Ave
- 12800 SE 7th St
