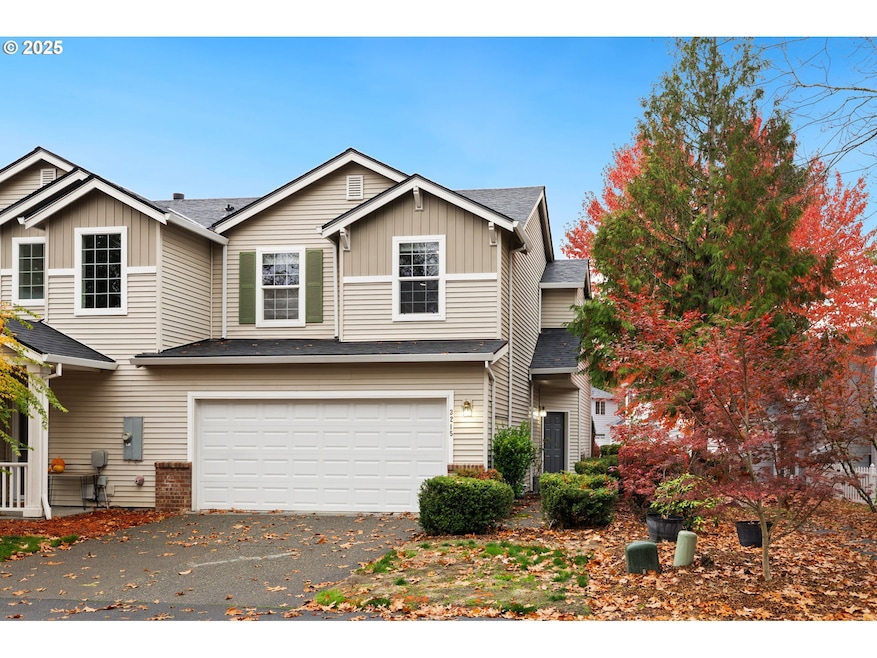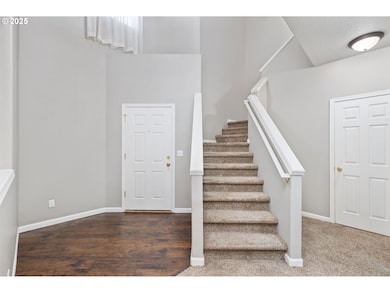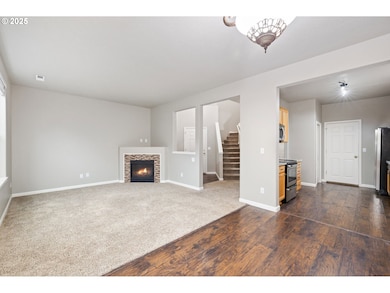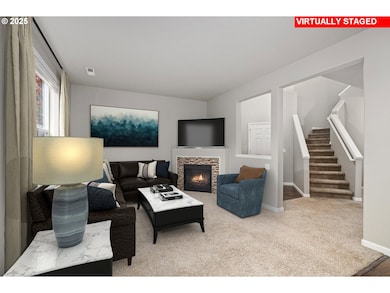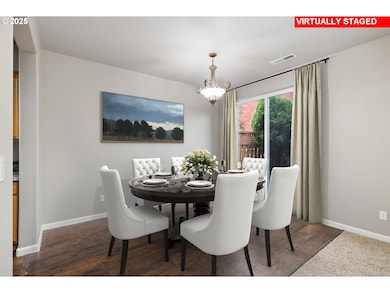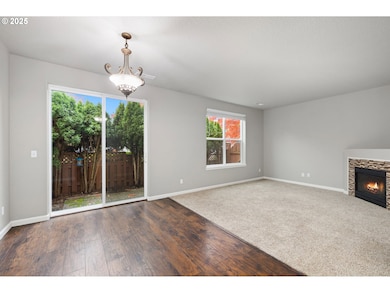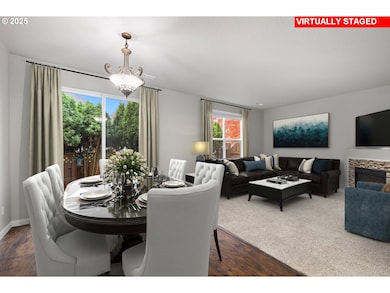3215 SE Robin Cir Hillsboro, OR 97123
South Hillsboro NeighborhoodEstimated payment $2,635/month
Total Views
5,718
3
Beds
2.5
Baths
1,580
Sq Ft
$249
Price per Sq Ft
Highlights
- Vaulted Ceiling
- Stainless Steel Appliances
- Double Pane Windows
- Granite Countertops
- 2 Car Attached Garage
- Patio
About This Home
OH Saturday Nov 15 from 1-3pm. Lovely townhouse in a great location. Close to schools, shopping, restaurants and more. The HOA covers all exterior maintenance including the front yard. Fridge, washer and dryer included! [Home Energy Score = 5. HES Report at
Listing Agent
Knipe Realty ERA Powered Brokerage Phone: 971-470-2875 License #201232518 Listed on: 11/08/2025

Open House Schedule
-
Saturday, November 15, 20251:00 to 3:00 pm11/15/2025 1:00:00 PM +00:0011/15/2025 3:00:00 PM +00:00If you can see the garage from the front door entrance then you are at the wrong front door. The correct front door is to the right side of the garage.Add to Calendar
Townhouse Details
Home Type
- Townhome
Est. Annual Taxes
- $3,458
Year Built
- Built in 2003 | Remodeled
Lot Details
- 1,742 Sq Ft Lot
- Fenced
- Landscaped
HOA Fees
- $270 Monthly HOA Fees
Parking
- 2 Car Attached Garage
- Garage Door Opener
Home Design
- Slab Foundation
- Composition Roof
- Vinyl Siding
Interior Spaces
- 1,580 Sq Ft Home
- 2-Story Property
- Vaulted Ceiling
- Ceiling Fan
- Gas Fireplace
- Double Pane Windows
- Vinyl Clad Windows
- Family Room
- Living Room
- Dining Room
- Utility Room
- Laminate Flooring
Kitchen
- Free-Standing Range
- Microwave
- Plumbed For Ice Maker
- Stainless Steel Appliances
- Granite Countertops
- Disposal
Bedrooms and Bathrooms
- 3 Bedrooms
Laundry
- Laundry Room
- Washer and Dryer
Schools
- Minter Bridge Elementary School
- Poynter Middle School
- Hillsboro High School
Utilities
- Forced Air Heating and Cooling System
- Heating System Uses Gas
- Gas Water Heater
- High Speed Internet
Additional Features
- Green Certified Home
- Patio
Listing and Financial Details
- Assessor Parcel Number R1148056
Community Details
Overview
- Robin Measows Association, Phone Number (503) 684-1832
- On-Site Maintenance
Additional Features
- Common Area
- Resident Manager or Management On Site
Map
Create a Home Valuation Report for This Property
The Home Valuation Report is an in-depth analysis detailing your home's value as well as a comparison with similar homes in the area
Home Values in the Area
Average Home Value in this Area
Tax History
| Year | Tax Paid | Tax Assessment Tax Assessment Total Assessment is a certain percentage of the fair market value that is determined by local assessors to be the total taxable value of land and additions on the property. | Land | Improvement |
|---|---|---|---|---|
| 2025 | $3,446 | $210,810 | -- | -- |
| 2024 | $3,348 | $204,670 | -- | -- |
| 2023 | $3,348 | $198,710 | $0 | $0 |
| 2022 | $3,257 | $198,710 | $0 | $0 |
| 2021 | $3,192 | $187,320 | $0 | $0 |
| 2020 | $3,123 | $181,870 | $0 | $0 |
| 2019 | $3,033 | $176,580 | $0 | $0 |
| 2018 | $2,904 | $171,440 | $0 | $0 |
| 2017 | $2,798 | $166,450 | $0 | $0 |
| 2016 | $2,722 | $161,610 | $0 | $0 |
| 2015 | $2,612 | $156,910 | $0 | $0 |
| 2014 | $2,597 | $152,340 | $0 | $0 |
Source: Public Records
Property History
| Date | Event | Price | List to Sale | Price per Sq Ft | Prior Sale |
|---|---|---|---|---|---|
| 11/08/2025 11/08/25 | For Sale | $394,000 | -1.4% | $249 / Sq Ft | |
| 11/15/2022 11/15/22 | Sold | $399,500 | 0.0% | $258 / Sq Ft | View Prior Sale |
| 10/24/2022 10/24/22 | Pending | -- | -- | -- | |
| 10/19/2022 10/19/22 | For Sale | $399,500 | +35.4% | $258 / Sq Ft | |
| 07/09/2018 07/09/18 | Sold | $295,000 | -4.5% | $191 / Sq Ft | View Prior Sale |
| 06/05/2018 06/05/18 | Pending | -- | -- | -- | |
| 05/09/2018 05/09/18 | For Sale | $309,000 | -- | $200 / Sq Ft |
Source: Regional Multiple Listing Service (RMLS)
Purchase History
| Date | Type | Sale Price | Title Company |
|---|---|---|---|
| Warranty Deed | $399,500 | First American Title | |
| Warranty Deed | $295,000 | Chicago Title | |
| Warranty Deed | $214,900 | Wfg Title | |
| Bargain Sale Deed | $167,900 | Nextitle | |
| Deed In Lieu Of Foreclosure | -- | Nextitle | |
| Warranty Deed | $231,900 | Ticor Title Insurance Compan | |
| Warranty Deed | $151,900 | Chicago Title Insurance Co |
Source: Public Records
Mortgage History
| Date | Status | Loan Amount | Loan Type |
|---|---|---|---|
| Open | $265,500 | New Conventional | |
| Previous Owner | $201,400 | Adjustable Rate Mortgage/ARM | |
| Previous Owner | $134,320 | New Conventional | |
| Previous Owner | $185,520 | Unknown | |
| Previous Owner | $149,553 | FHA |
Source: Public Records
Source: Regional Multiple Listing Service (RMLS)
MLS Number: 736966950
APN: R1148056
Nearby Homes
- 3201 SE Robin Cir
- 3073 SE Robin Cir
- 2356 SE Dove St
- 0 SE Lonny Ct
- 2773 SE Meadowlark Dr
- 2976 SE Creek Ct
- 2049 SE Gerhard Dr
- 2681 SE River Rd
- 2681 SE River Rd Unit 44
- 2681 SE River Rd Unit 51
- 2681 SE River Rd Unit 9
- 2681 SE River Rd Unit 8
- 2795 SE Waibel Dr
- 2547 SE Mariposa Ct
- 2511 SE River Rd Unit 97
- 2511 SE River Rd Unit 86
- 2856 SE Mel Ct
- 3445 SE San Marino Ave
- 2706 SE Minter Bridge Rd
- 1816 SE Quail Cir
- 1751 SE Water Lily St
- 2065 SE 44th Ave
- 4828 SE Teakwood St
- 1605 SE Maple St
- 6022 SE Thornapple St
- 181 SE 18th Ave
- 148 NE 24th Ave
- 6507 SE Genrosa St
- 5175 NE Schoeler Cir
- 5300 E Main St
- 4151 SE Fortress Ln
- 7001 SE Blanton St
- 390 SE Main St
- 749 NE 20th Place Unit 1
- 160 SE Washington St
- 110 SE Washington St
- 5502 NE Hidden Creek Dr
- 3495 SE Reed Dr Unit ID1267686P
- 3405 SE Reed Dr
- 7574 SE Blanton St
