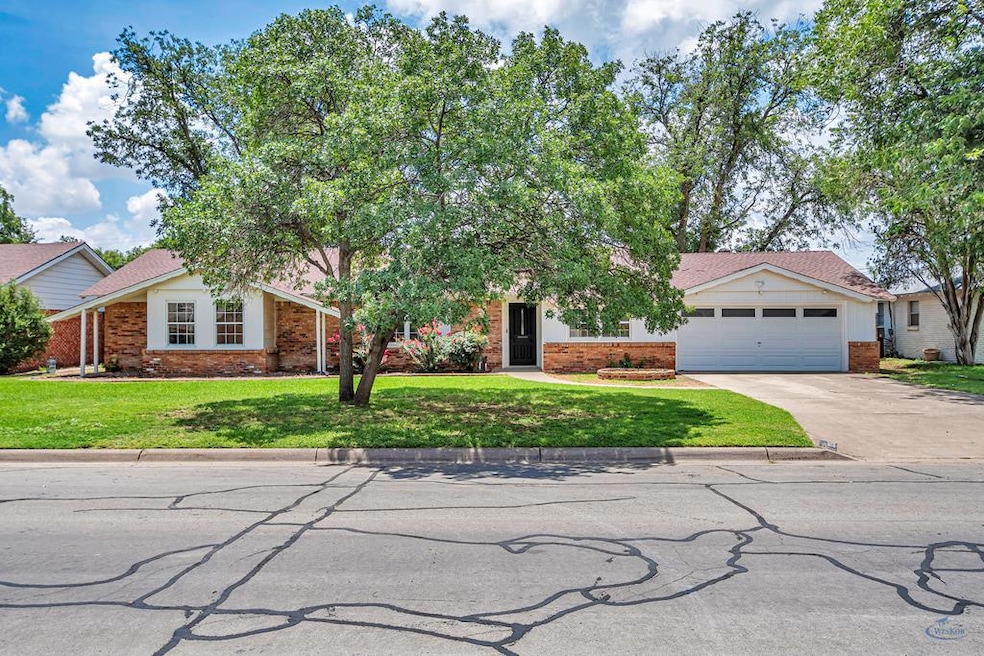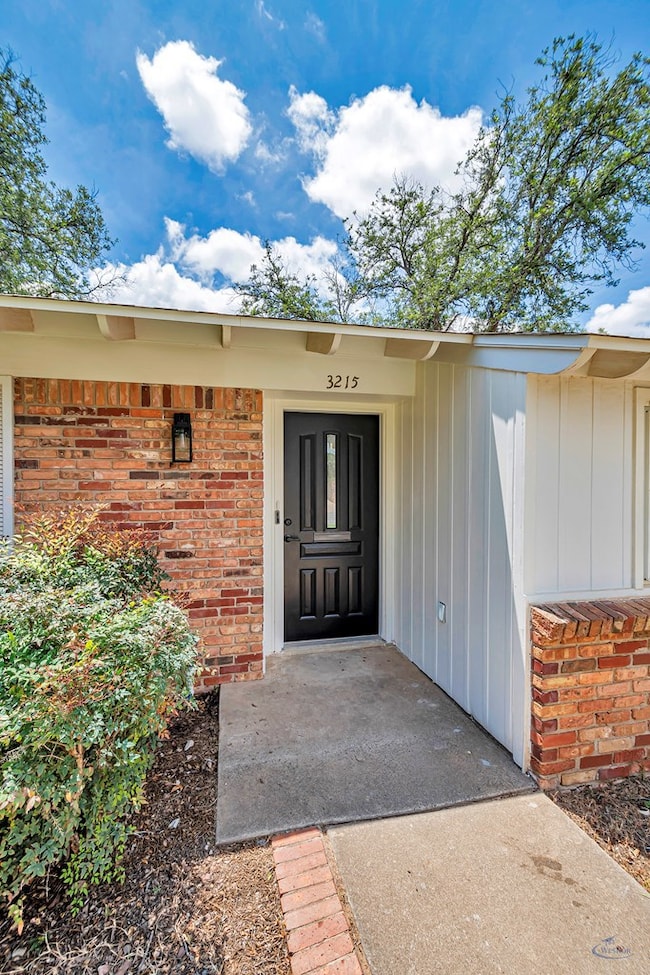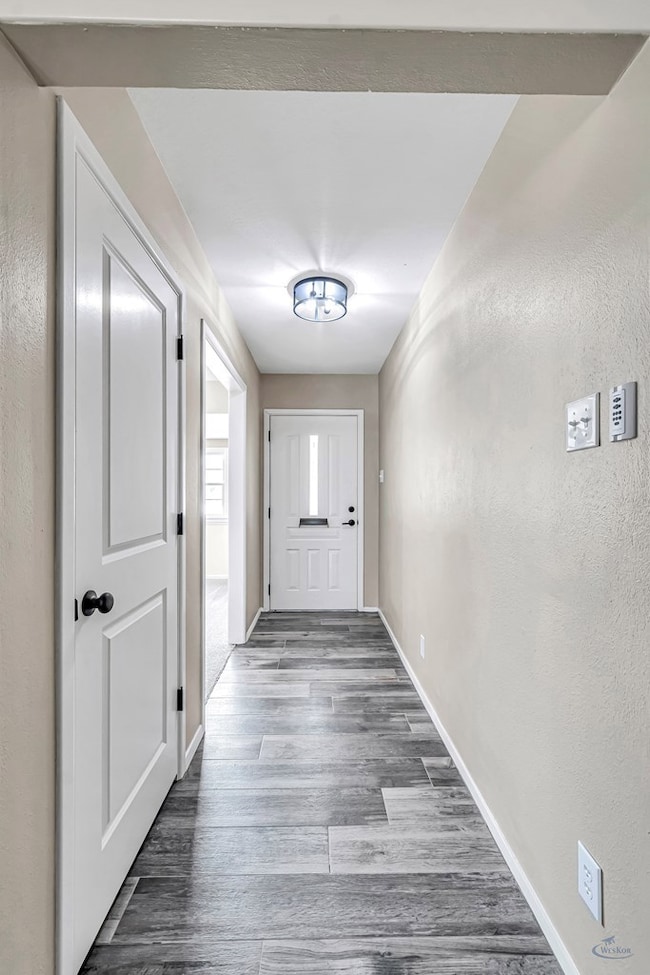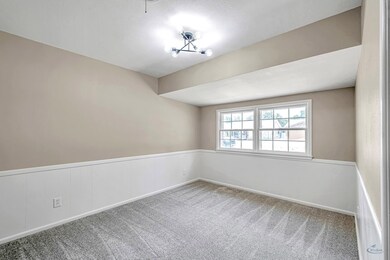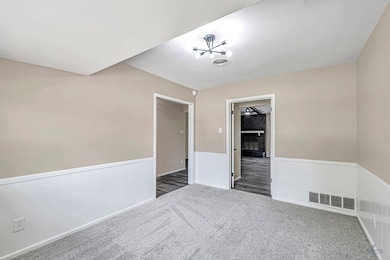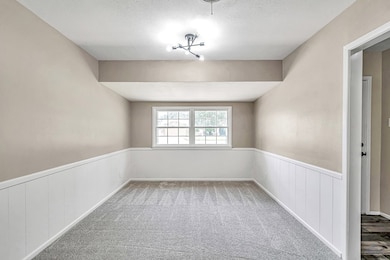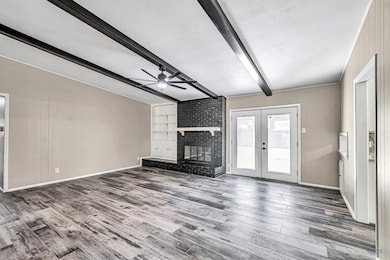
3215 Sinclair Ave Midland, TX 79705
Ma-Mar NeighborhoodEstimated payment $2,575/month
Highlights
- High Ceiling
- Covered patio or porch
- 2 Car Attached Garage
- No HOA
- Breakfast Area or Nook
- 5-minute walk to Grafa Park
About This Home
LOTS OF NEW IN THIS 4 BEDROOM, 2 BATH MA MAR TERRACE HOME, NEW INTERIOR PAINT, TILE FLOORING, CARPET, ALL APPLIANCES, KITCHEN AND MASTER BATH GRANITE COUNTERS, NEW A/C CONDENSER, NEW BATHROOM FIXTURES, TOILETS, LIGHTS, CEILING FANS, DOORS & HARDWARE, PULL DOWN ATTIC STAIRS. BIG & NICE PRETTY FRONT AND BACK YARDS WITH AUTOMATIC SPRINKLER SYSTEM.
Listing Agent
Berkshire Hathaway HomeServices Cooper Realty Brokerage Phone: 4326897700 License #TREC #0369040 Listed on: 07/17/2025

Home Details
Home Type
- Single Family
Est. Annual Taxes
- $4,450
Year Built
- Built in 1960
Lot Details
- 10,149 Sq Ft Lot
- Masonry wall
- Landscaped
- Sprinklers on Timer
Parking
- 2 Car Attached Garage
- Automatic Garage Door Opener
Home Design
- Brick Veneer
- Slab Foundation
- Composition Roof
Interior Spaces
- 2,184 Sq Ft Home
- 1-Story Property
- Bookcases
- High Ceiling
- Ceiling Fan
- Living Room with Fireplace
- Dining Area
- Fire and Smoke Detector
- Laundry in Utility Room
Kitchen
- Breakfast Area or Nook
- Gas Range
- Microwave
- Dishwasher
- Disposal
Flooring
- Carpet
- Tile
Bedrooms and Bathrooms
- 4 Bedrooms
- Dual Closets
- 2 Full Bathrooms
Outdoor Features
- Covered patio or porch
- Shed
Schools
- Fannin Elementary School
- San Jacinto Middle School
- Midland High School
Utilities
- Central Heating and Cooling System
- Heating System Uses Natural Gas
- Gas Water Heater
Community Details
- No Home Owners Association
- Ma Mar Terrace Subdivision
Listing and Financial Details
- Assessor Parcel Number R000030100
Map
Home Values in the Area
Average Home Value in this Area
Tax History
| Year | Tax Paid | Tax Assessment Tax Assessment Total Assessment is a certain percentage of the fair market value that is determined by local assessors to be the total taxable value of land and additions on the property. | Land | Improvement |
|---|---|---|---|---|
| 2024 | $4,353 | $286,640 | $25,370 | $261,270 |
| 2023 | $4,249 | $283,540 | $25,370 | $258,170 |
| 2022 | $3,877 | $248,120 | $25,370 | $222,750 |
| 2021 | $4,323 | $248,120 | $25,370 | $222,750 |
| 2020 | $4,142 | $242,780 | $25,370 | $217,410 |
| 2019 | $4,596 | $242,780 | $25,370 | $217,410 |
| 2018 | $4,538 | $233,390 | $25,370 | $208,020 |
| 2017 | $4,444 | $228,580 | $25,370 | $203,210 |
| 2016 | $4,277 | $219,550 | $25,370 | $194,180 |
| 2015 | -- | $219,550 | $25,370 | $194,180 |
| 2014 | -- | $208,280 | $25,370 | $182,910 |
Property History
| Date | Event | Price | Change | Sq Ft Price |
|---|---|---|---|---|
| 07/17/2025 07/17/25 | For Sale | $397,900 | -- | $182 / Sq Ft |
Purchase History
| Date | Type | Sale Price | Title Company |
|---|---|---|---|
| Special Warranty Deed | -- | Lone Star Abstract & Title | |
| Trustee Deed | -- | Corporation Service | |
| Vendors Lien | -- | Lone Star Abstract & Ttl Co | |
| Deed Of Distribution | -- | None Available | |
| Vendors Lien | -- | West Texas Abstract & Title | |
| Deed | -- | -- | |
| Deed | -- | -- |
Mortgage History
| Date | Status | Loan Amount | Loan Type |
|---|---|---|---|
| Previous Owner | $52,484 | FHA | |
| Previous Owner | $302,421 | FHA | |
| Previous Owner | $182,516 | FHA |
Similar Homes in Midland, TX
Source: Permian Basin Board of REALTORS®
MLS Number: 50083853
APN: R000030-100
- 3214 Boyd Ave
- 3204 W Golf Course Rd
- 3214 Lockheed Dr
- 3213 Shell Ave
- 1702 Cessna Dr
- 3204 Shell Ave
- 5 Bristol Ct
- 3114 Shell Ave
- 1 Ridgmar Ct
- 3406 Boyd Ave
- 8 Ridgmar Ct
- 3100 Humble Ave
- 3000 Sentinel Dr
- 3303 Douglas Ave
- 3201 Princeton Ave
- 1804 Culver Dr
- 3410 Humble Ave
- 3307 Stanolind Ct
- 3004 Princeton Ave
- 3402 Alicia Ct
- 1601 N Midkiff Rd
- 1907 Tarleton St
- 3321 Neely Ave
- 3004 Princeton Ave
- 3500 Boyd Ave
- 3534 Shell Ave
- 3527 Boyd Ave
- 2607 Ward St
- 3609 Stanolind Ave
- 3213 Storey Ave Unit A
- 3212 W Kansas Ave
- 3204 W Kansas Ave Unit A
- 3111 Storey Ave
- 1806 Mc Donald St
- 1806 McDonald St
- 3204 W Dengar Ave
- 1017 Godfrey St
- 2817 W Shandon Ave
- 2803 W Dengar Ave
- 10 Marinor Ct
