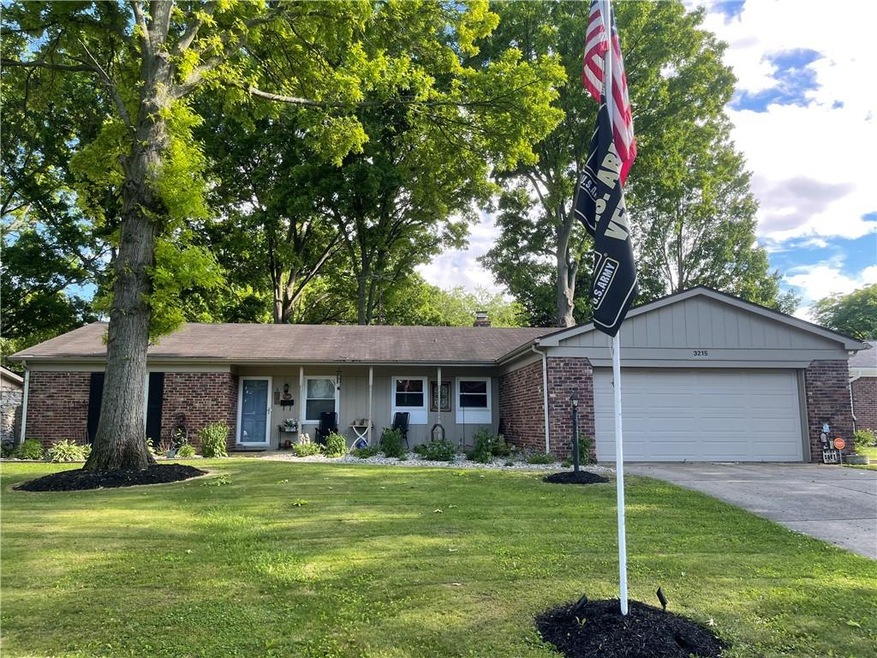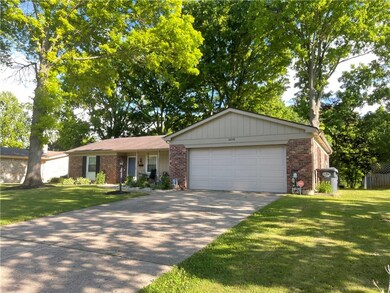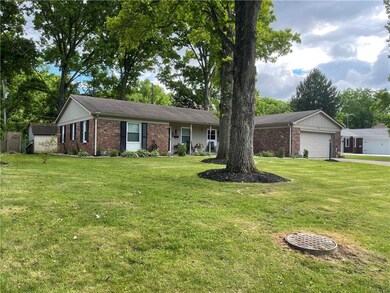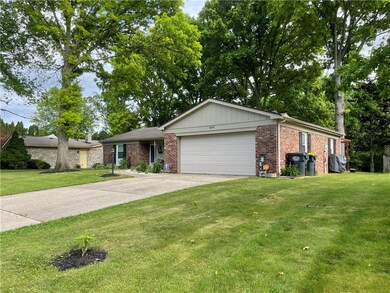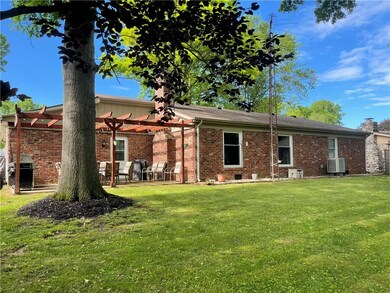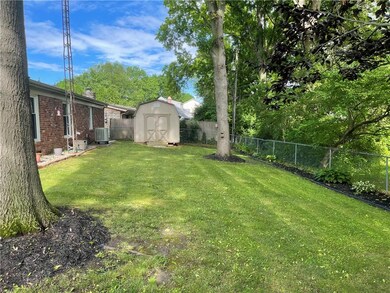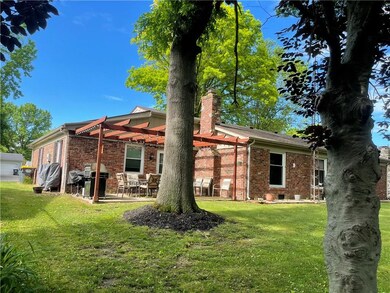
3215 Wayside Ln Anderson, IN 46011
Highlights
- Mature Trees
- Covered Patio or Porch
- Thermal Windows
- Ranch Style House
- Formal Dining Room
- 2 Car Attached Garage
About This Home
As of July 2021Welcome home to this 3 bdrm, 1.5 bath brick ranch in Edgewood. Large Great room has a wood burning brick fireplace w/bookcases on both sides. Wood floors through out except for great room.Master has his/her walk in closets Large dinning area. 3rd bedroom is being used as an office. All appliances stay including washer/dryer. Oversized 2 car garage is finished and heated. Fenced in backyard.
Last Agent to Sell the Property
United Real Estate Indpls License #RB14047166 Listed on: 06/10/2021

Last Buyer's Agent
Staci Morrison
Highgarden Real Estate

Home Details
Home Type
- Single Family
Est. Annual Taxes
- $1,096
Year Built
- Built in 1972
Lot Details
- 9,845 Sq Ft Lot
- Property is Fully Fenced
- Mature Trees
Parking
- 2 Car Attached Garage
- Driveway
Home Design
- Ranch Style House
- Brick Exterior Construction
- Block Foundation
Interior Spaces
- 1,647 Sq Ft Home
- Built-in Bookshelves
- Thermal Windows
- Living Room with Fireplace
- Formal Dining Room
- Pull Down Stairs to Attic
Kitchen
- Electric Oven
- Microwave
- Dishwasher
- Disposal
Bedrooms and Bathrooms
- 3 Bedrooms
Laundry
- Laundry in Garage
- Dryer
- Washer
Home Security
- Storm Windows
- Fire and Smoke Detector
Outdoor Features
- Covered Patio or Porch
- Shed
Utilities
- Forced Air Heating and Cooling System
- Heat Pump System
Community Details
- Western Village Subdivision
Listing and Financial Details
- Assessor Parcel Number 481110300097000003
Ownership History
Purchase Details
Home Financials for this Owner
Home Financials are based on the most recent Mortgage that was taken out on this home.Purchase Details
Home Financials for this Owner
Home Financials are based on the most recent Mortgage that was taken out on this home.Similar Homes in Anderson, IN
Home Values in the Area
Average Home Value in this Area
Purchase History
| Date | Type | Sale Price | Title Company |
|---|---|---|---|
| Warranty Deed | -- | None Available | |
| Warranty Deed | -- | Fidelity National Title |
Mortgage History
| Date | Status | Loan Amount | Loan Type |
|---|---|---|---|
| Open | $142,450 | FHA | |
| Previous Owner | $91,833 | New Conventional |
Property History
| Date | Event | Price | Change | Sq Ft Price |
|---|---|---|---|---|
| 07/16/2021 07/16/21 | Sold | $165,000 | +3.8% | $100 / Sq Ft |
| 06/11/2021 06/11/21 | Pending | -- | -- | -- |
| 06/10/2021 06/10/21 | For Sale | $159,000 | +78.9% | $97 / Sq Ft |
| 05/27/2015 05/27/15 | Sold | $88,900 | -1.1% | $54 / Sq Ft |
| 04/16/2015 04/16/15 | Pending | -- | -- | -- |
| 04/03/2015 04/03/15 | For Sale | $89,900 | -- | $55 / Sq Ft |
Tax History Compared to Growth
Tax History
| Year | Tax Paid | Tax Assessment Tax Assessment Total Assessment is a certain percentage of the fair market value that is determined by local assessors to be the total taxable value of land and additions on the property. | Land | Improvement |
|---|---|---|---|---|
| 2024 | $1,831 | $166,600 | $21,400 | $145,200 |
| 2023 | $1,705 | $153,800 | $20,400 | $133,400 |
| 2022 | $1,718 | $156,100 | $19,800 | $136,300 |
| 2021 | $1,149 | $106,400 | $19,600 | $86,800 |
| 2020 | $1,095 | $101,500 | $18,700 | $82,800 |
| 2019 | $1,068 | $99,100 | $18,700 | $80,400 |
| 2018 | $1,021 | $91,900 | $18,700 | $73,200 |
| 2017 | $950 | $93,400 | $18,700 | $74,700 |
| 2016 | $950 | $93,400 | $18,700 | $74,700 |
| 2014 | $184 | $94,500 | $16,200 | $78,300 |
| 2013 | $184 | $98,500 | $16,200 | $82,300 |
Agents Affiliated with this Home
-
Risa Pisano

Seller's Agent in 2021
Risa Pisano
United Real Estate Indpls
(317) 379-1103
5 in this area
56 Total Sales
-
S
Buyer's Agent in 2021
Staci Morrison
Highgarden Real Estate
-
Lisa Meulbroek

Seller's Agent in 2015
Lisa Meulbroek
Liberty Real Estate, LLC.
(317) 372-5059
1 in this area
195 Total Sales
-
Chris Meulbroek
C
Seller Co-Listing Agent in 2015
Chris Meulbroek
Liberty Real Estate, LLC.
(317) 372-5059
1 in this area
168 Total Sales
Map
Source: MIBOR Broker Listing Cooperative®
MLS Number: 21790851
APN: 48-11-10-300-097.000-003
- 842 Wayside Ln
- 809 Meadowcrest Dr
- 3134 Meadowcrest Dr
- 3008 Nichol Ave
- 2840 W 12th St
- 5 Willow Rd
- 3628 Woodglen Way
- 930 Charlene Ln
- 625 Pershing Dr
- 2015 Rosewood Dr
- 3523 Redwood Rd
- 1910 Ivy Dr
- 910 Raible Ave
- 2113 Kerrwood Dr
- 0 Oak Ct Unit LotWP001 24609107
- 0 Oak Ct Unit MBR22059682
- 3412 Village Dr
- 1630 Raible Ave
- 2223 Nichol Ave
- 2526 Winterwood Ln
