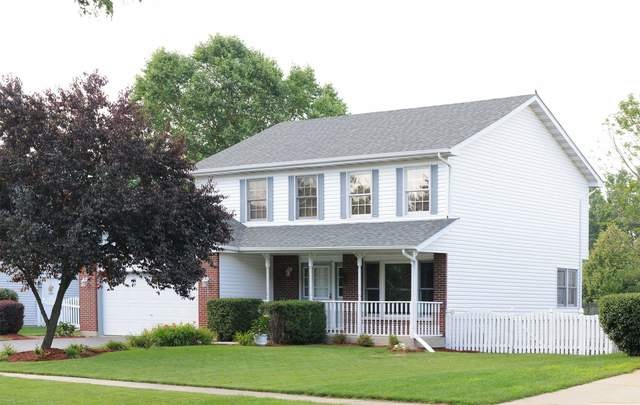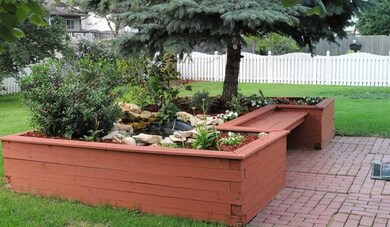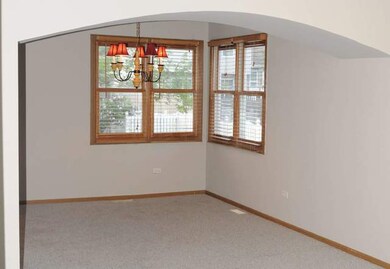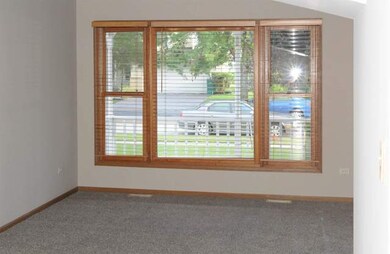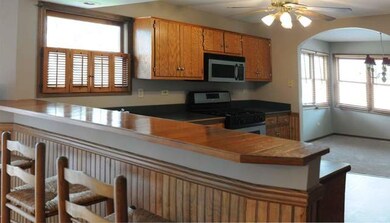
3215 Wexford Ln Joliet, IL 60431
Highlights
- Landscaped Professionally
- Deck
- Recreation Room
- Plainfield Central High School Rated A-
- Pond
- Vaulted Ceiling
About This Home
As of April 2019You've been waiting for this one! A remodeled 4 bedroom, 2.5 bath house with a finished basement and fenced yard in Wexford! Great layout, beautiful decor, brick fireplace, large garage, newer roof. siding, water heater and floors. Master Suite has 2 closets, double bowl vanity and whirlpool tub. The yard is an oasis! Beautiful deck and built in bench by the koi pond! You have to see this one and don't wait at this price!
Last Agent to Sell the Property
Oak Leaf Realty License #471017848 Listed on: 07/26/2016
Last Buyer's Agent
Linda Karkutt Culp
HomeSmart Realty Group
Home Details
Home Type
- Single Family
Est. Annual Taxes
- $6,529
Year Built
- 1994
Lot Details
- Fenced Yard
- Landscaped Professionally
HOA Fees
- $8 per month
Parking
- Attached Garage
- Garage Transmitter
- Garage Door Opener
- Driveway
- Parking Included in Price
- Garage Is Owned
Home Design
- Brick Exterior Construction
- Slab Foundation
- Asphalt Shingled Roof
- Vinyl Siding
Interior Spaces
- Vaulted Ceiling
- Entrance Foyer
- Recreation Room
- Wood Flooring
- Finished Basement
- Basement Fills Entire Space Under The House
Kitchen
- Breakfast Bar
- Walk-In Pantry
- Oven or Range
- Microwave
- Dishwasher
Bedrooms and Bathrooms
- Primary Bathroom is a Full Bathroom
- Dual Sinks
- Whirlpool Bathtub
Laundry
- Laundry on upper level
- Dryer
- Washer
Outdoor Features
- Pond
- Deck
- Porch
Utilities
- Forced Air Heating and Cooling System
- Heating System Uses Gas
Ownership History
Purchase Details
Home Financials for this Owner
Home Financials are based on the most recent Mortgage that was taken out on this home.Purchase Details
Home Financials for this Owner
Home Financials are based on the most recent Mortgage that was taken out on this home.Purchase Details
Home Financials for this Owner
Home Financials are based on the most recent Mortgage that was taken out on this home.Purchase Details
Home Financials for this Owner
Home Financials are based on the most recent Mortgage that was taken out on this home.Purchase Details
Home Financials for this Owner
Home Financials are based on the most recent Mortgage that was taken out on this home.Similar Homes in the area
Home Values in the Area
Average Home Value in this Area
Purchase History
| Date | Type | Sale Price | Title Company |
|---|---|---|---|
| Warranty Deed | $232,000 | Citywide Title Corp | |
| Warranty Deed | $217,500 | National Title | |
| Warranty Deed | $174,000 | -- | |
| Warranty Deed | $156,500 | -- | |
| Trustee Deed | $139,500 | -- |
Mortgage History
| Date | Status | Loan Amount | Loan Type |
|---|---|---|---|
| Open | $227,797 | FHA | |
| Closed | $56,778 | FHA | |
| Closed | $227,797 | FHA | |
| Previous Owner | $227,797 | FHA | |
| Previous Owner | $174,000 | New Conventional | |
| Previous Owner | $207,600 | Credit Line Revolving | |
| Previous Owner | $100,000 | Credit Line Revolving | |
| Previous Owner | $121,800 | Balloon | |
| Previous Owner | $121,800 | Balloon | |
| Previous Owner | $119,200 | Unknown | |
| Previous Owner | $120,000 | No Value Available | |
| Previous Owner | $140,850 | No Value Available | |
| Previous Owner | $100,000 | No Value Available |
Property History
| Date | Event | Price | Change | Sq Ft Price |
|---|---|---|---|---|
| 04/15/2019 04/15/19 | Sold | $232,000 | -1.3% | $129 / Sq Ft |
| 03/09/2019 03/09/19 | Pending | -- | -- | -- |
| 03/09/2019 03/09/19 | For Sale | $235,000 | +8.0% | $130 / Sq Ft |
| 09/21/2016 09/21/16 | Sold | $217,500 | -1.1% | $121 / Sq Ft |
| 08/01/2016 08/01/16 | Pending | -- | -- | -- |
| 07/26/2016 07/26/16 | For Sale | $220,000 | -- | $122 / Sq Ft |
Tax History Compared to Growth
Tax History
| Year | Tax Paid | Tax Assessment Tax Assessment Total Assessment is a certain percentage of the fair market value that is determined by local assessors to be the total taxable value of land and additions on the property. | Land | Improvement |
|---|---|---|---|---|
| 2023 | $6,529 | $89,565 | $18,431 | $71,134 |
| 2022 | $5,756 | $79,301 | $16,554 | $62,747 |
| 2021 | $5,451 | $74,113 | $15,471 | $58,642 |
| 2020 | $5,366 | $72,010 | $15,032 | $56,978 |
| 2019 | $5,175 | $68,614 | $14,323 | $54,291 |
| 2018 | $4,947 | $64,466 | $13,457 | $51,009 |
| 2017 | $4,793 | $61,262 | $12,788 | $48,474 |
| 2016 | $5,228 | $58,428 | $12,196 | $46,232 |
| 2015 | $4,997 | $54,734 | $11,425 | $43,309 |
| 2014 | $4,997 | $52,802 | $11,022 | $41,780 |
| 2013 | $4,997 | $52,802 | $11,022 | $41,780 |
Agents Affiliated with this Home
-

Seller's Agent in 2019
Julia Sargis
Coldwell Banker Realty
(630) 788-6824
2 in this area
186 Total Sales
-

Buyer's Agent in 2019
Holly Rumishek
Coldwell Banker Realty
(708) 323-5528
160 Total Sales
-

Seller's Agent in 2016
Matt Persicketti
Oak Leaf Realty
(815) 793-9111
8 in this area
66 Total Sales
-
L
Buyer's Agent in 2016
Linda Karkutt Culp
HomeSmart Realty Group
Map
Source: Midwest Real Estate Data (MRED)
MLS Number: MRD09298297
APN: 03-35-205-007
- 2013 Graystone Dr
- 3535 Tyler Dr Unit 735
- 3319 Timbers Edge Cir
- 1930 Heather Ln
- 1920 Heather Ln
- 2801 Wilshire Blvd
- 2525 Harbor Dr Unit 2525
- 1927 Calla Dr
- 1910 Heather Ln
- 1900 Essington Rd
- 1901 Cecily Dr
- 2601 Commonwealth Ave
- 3411 Caton Farm Rd
- 2625 Essington Rd Unit 2625
- 2623 Essington Rd
- 1807 Cecily Dr
- 3411 Harris Dr
- 2718 Lake Side Cir
- 3115 September Dr
- 3502 Lake Side Cir
