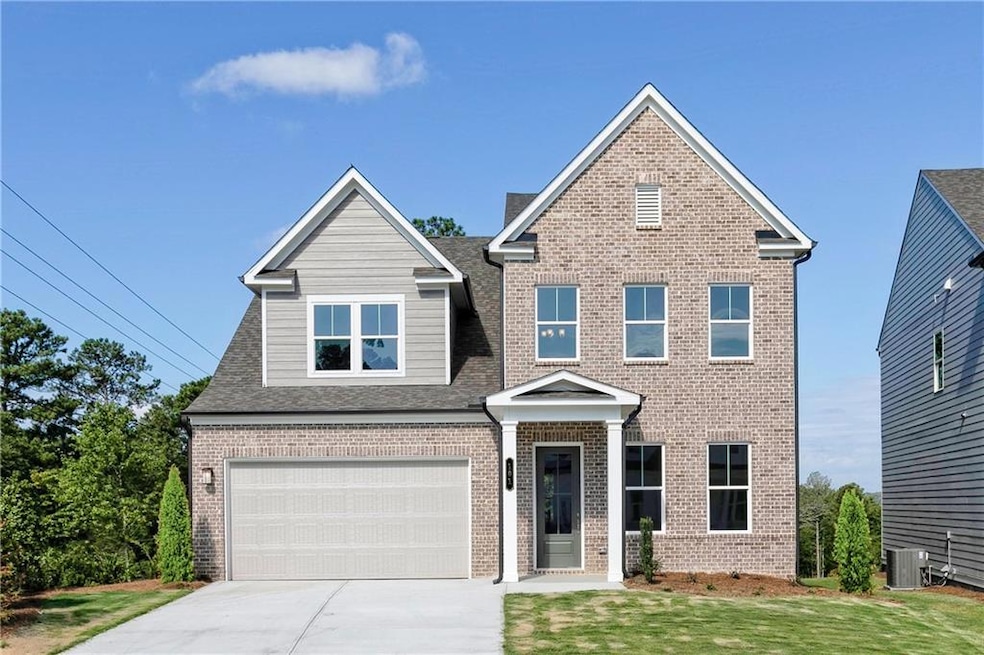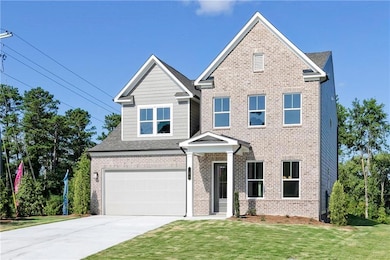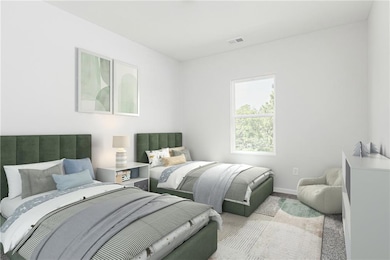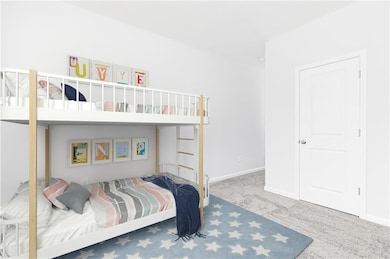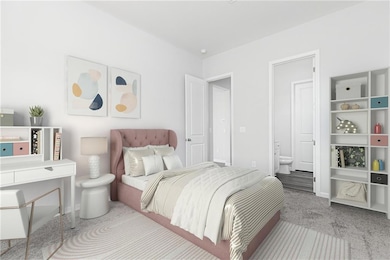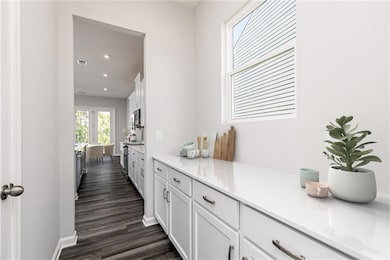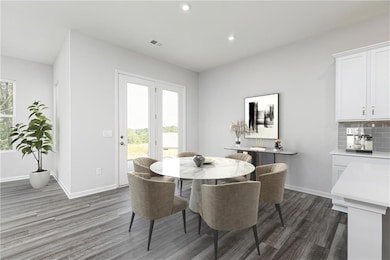3215 Willow Glade Trail Lawrenceville, GA 30043
Estimated payment $3,537/month
Highlights
- New Construction
- Traditional Architecture
- Stone Countertops
- Woodward Mill Elementary School Rated A
- Loft
- Neighborhood Views
About This Home
Stanley Martin Homes presents The Pembrooke at Beacon at Old Peachtree in Lawrenceville. This home combines thoughtful design with beautiful finishes and a layout that supports everyday living and special occasions. A formal dining room welcomes you off the foyer and is perfect for holidays and gatherings. The open-concept kitchen features a large center island with plenty of prep space and clear views into the breakfast area and spacious family room. Step out to the rear porch and enjoy a sunny afternoon or a relaxing evening outdoors. A private main-level bedroom with a full bath creates an ideal guest suite. Upstairs, the primary suite includes a generous walk-in closet, dual vanities, and a separate water closet. This home also includes the optional 5th bedroom, providing extra flexibility for guests, multigenerational living, or a home office. Secondary bedrooms have access to bathrooms, and the upstairs laundry adds convenience. Located in a prime Lawrenceville area with easy access to shopping, dining, and major highways.
Call today to schedule your tour and learn more about available homesites and incentives.
Home Details
Home Type
- Single Family
Year Built
- Built in 2025 | New Construction
Lot Details
- 8,494 Sq Ft Lot
- Back Yard
HOA Fees
- $83 Monthly HOA Fees
Parking
- 2 Car Garage
- On-Street Parking
Home Design
- Traditional Architecture
- Slab Foundation
- Shingle Roof
- Cement Siding
- Three Sided Brick Exterior Elevation
Interior Spaces
- 3,300 Sq Ft Home
- 2-Story Property
- Ceiling height of 10 feet on the main level
- Recessed Lighting
- Electric Fireplace
- Formal Dining Room
- Loft
- Neighborhood Views
Kitchen
- Breakfast Area or Nook
- Butlers Pantry
- Double Oven
- Dishwasher
- Kitchen Island
- Stone Countertops
Flooring
- Carpet
- Luxury Vinyl Tile
Bedrooms and Bathrooms
- Walk-In Closet
- In-Law or Guest Suite
- Dual Vanity Sinks in Primary Bathroom
- Separate Shower in Primary Bathroom
Laundry
- Laundry Room
- Laundry on upper level
- Electric Dryer Hookup
Home Security
- Carbon Monoxide Detectors
- Fire and Smoke Detector
Outdoor Features
- Patio
Schools
- Woodward Mill Elementary School
- Twin Rivers Middle School
- Mountain View High School
Utilities
- Central Heating and Cooling System
- Air Source Heat Pump
- 220 Volts
- Electric Water Heater
- Cable TV Available
Community Details
- $2,000 Initiation Fee
- Beacon At Old Peachtree Subdivision
- FHA/VA Approved Complex
Listing and Financial Details
- Home warranty included in the sale of the property
- Tax Lot 2
- Assessor Parcel Number R7024 294
Map
Home Values in the Area
Average Home Value in this Area
Property History
| Date | Event | Price | List to Sale | Price per Sq Ft |
|---|---|---|---|---|
| 11/20/2025 11/20/25 | For Sale | $549,990 | -- | $167 / Sq Ft |
Source: First Multiple Listing Service (FMLS)
MLS Number: 7684146
- 2907 Beaconwood Ct
- 2921 Beaconwood Ct
- 2905 Beaconwood Ct
- 2901 Beaconwood Ct
- 2917 Beaconwood Ct
- 2903 Beaconwood Ct
- 2681 Whistler Way NE
- The Melisse Plan at The Beacon at Old Peachtree - Single Family Homes
- The Pembrook Plan at The Beacon at Old Peachtree - Single Family Homes
- The Graham Plan at The Beacon at Old Peachtree - Single Family Homes
- The Maisie II Plan at The Beacon at Old Peachtree - Single Family Homes
- 3385 Willow Glade Trail
- 1334 Taylor Knoll Ln
- 1314 Taylor Knoll Ln
- 3225 Willow Glade Trail
- 2551 Line Dr
- 3250 Willow Glade Trail
- 2973 Beaconwood Ct
- 1313 Old Peachtree Rd
- 2967 Beaconwood Ct
- 1536 Ellie Ridge Ave
- 1224 Old Peachtree Rd
- 2455 Danver Ln
- 2620 Bluffton Rd
- 2300 Margot St
- 2495 Danver Ln Unit ID1254419P
- 2650 Bluffton Rd Unit ID1273836P
- 2300 Margot St Unit A2C
- 2300 Margot St Unit A1
- 2300 Margot St Unit B2
- 2201 Whitebluff Way
- 755 Braves Ave
- 44 Braves Ave
- 44 Braves Ave Unit 1404.1412718
- 44 Braves Ave Unit 2235.1412720
- 44 Braves Ave Unit 1107.1412714
- 44 Braves Ave Unit 2301.1412716
- 44 Braves Ave Unit 2214.1412715
- 44 Braves Ave Unit 2424.1412722
- 44 Braves Ave Unit 2405.1412721
