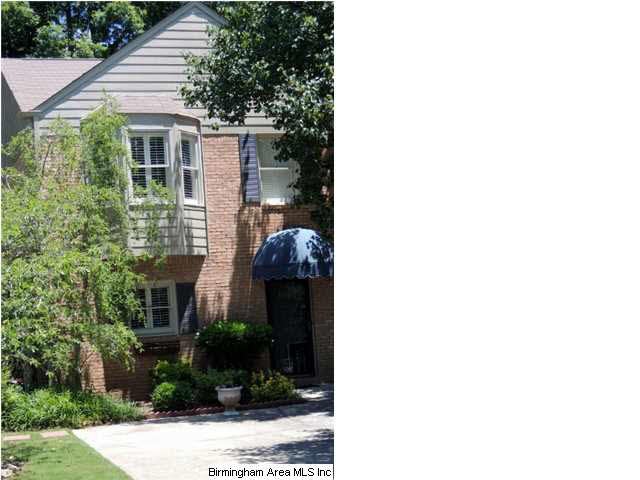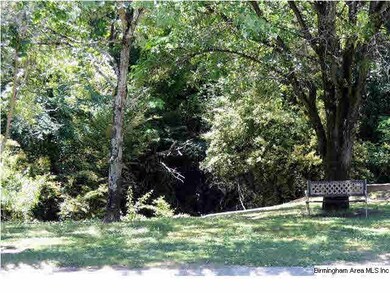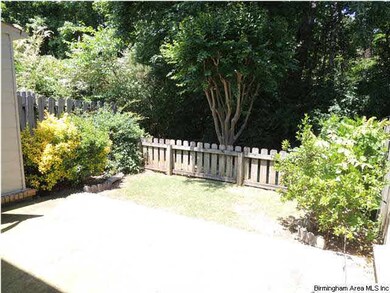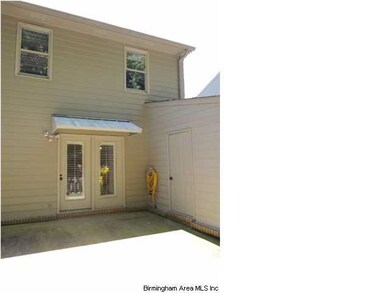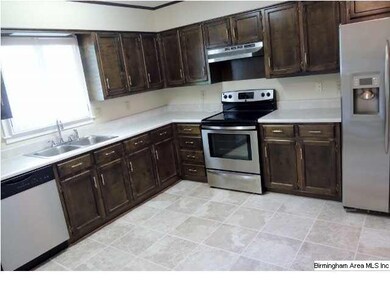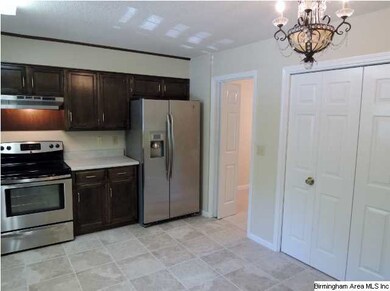
3215 Wisteria Cir Birmingham, AL 35216
Highlights
- Deck
- Stainless Steel Appliances
- Walk-In Closet
- Shades Valley High School Rated A-
- Interior Lot
- Home Security System
About This Home
As of September 2014Welcome home to this very lovely corner unit in Wisteria Townhome community, where the neighbors are wonderful and the location is so convenient! This super clean townhome has been meticulously cared for, has an expansive living area off the roomy kitchen(appliances nearly new and stainless), and the cutest low maintenance back yard to help you unwind and relax! This lovely home is freshly painted inside and out and waiting for a new owner. The very reasonable association fee covers lawn care to make living here extremely carefree. You will love it here!!!
Townhouse Details
Home Type
- Townhome
Est. Annual Taxes
- $2,114
Year Built
- 1987
HOA Fees
- $43 Monthly HOA Fees
Parking
- Assigned Parking
Home Design
- Slab Foundation
Interior Spaces
- 2-Story Property
- Smooth Ceilings
- Ceiling Fan
- Window Treatments
- Combination Dining and Living Room
- Home Security System
Kitchen
- Electric Oven
- Dishwasher
- Stainless Steel Appliances
- Laminate Countertops
Flooring
- Parquet
- Carpet
- Tile
Bedrooms and Bathrooms
- 3 Bedrooms
- Primary Bedroom Upstairs
- Walk-In Closet
- Bathtub and Shower Combination in Primary Bathroom
- Linen Closet In Bathroom
Laundry
- Laundry Room
- Laundry on main level
Outdoor Features
- Deck
Utilities
- Central Heating and Cooling System
- Electric Water Heater
Listing and Financial Details
- Assessor Parcel Number 40-06-3-014-002.008
Ownership History
Purchase Details
Home Financials for this Owner
Home Financials are based on the most recent Mortgage that was taken out on this home.Purchase Details
Home Financials for this Owner
Home Financials are based on the most recent Mortgage that was taken out on this home.Purchase Details
Home Financials for this Owner
Home Financials are based on the most recent Mortgage that was taken out on this home.Purchase Details
Similar Homes in the area
Home Values in the Area
Average Home Value in this Area
Purchase History
| Date | Type | Sale Price | Title Company |
|---|---|---|---|
| Warranty Deed | $145,000 | -- | |
| Warranty Deed | $135,000 | -- | |
| Warranty Deed | $138,000 | -- | |
| Interfamily Deed Transfer | -- | -- |
Mortgage History
| Date | Status | Loan Amount | Loan Type |
|---|---|---|---|
| Open | $135,836 | FHA | |
| Previous Owner | $128,250 | New Conventional | |
| Previous Owner | $135,500 | FHA |
Property History
| Date | Event | Price | Change | Sq Ft Price |
|---|---|---|---|---|
| 07/30/2025 07/30/25 | For Sale | $245,900 | +82.1% | $150 / Sq Ft |
| 09/30/2014 09/30/14 | Sold | $135,000 | -3.5% | $82 / Sq Ft |
| 07/29/2014 07/29/14 | Pending | -- | -- | -- |
| 05/07/2014 05/07/14 | For Sale | $139,900 | +1.4% | $85 / Sq Ft |
| 08/15/2013 08/15/13 | Sold | $138,000 | -1.4% | $84 / Sq Ft |
| 07/26/2013 07/26/13 | Pending | -- | -- | -- |
| 05/20/2013 05/20/13 | For Sale | $139,900 | -- | $85 / Sq Ft |
Tax History Compared to Growth
Tax History
| Year | Tax Paid | Tax Assessment Tax Assessment Total Assessment is a certain percentage of the fair market value that is determined by local assessors to be the total taxable value of land and additions on the property. | Land | Improvement |
|---|---|---|---|---|
| 2024 | $2,114 | $42,200 | -- | -- |
| 2022 | $1,835 | $18,310 | $4,000 | $14,310 |
| 2021 | $1,701 | $16,980 | $4,000 | $12,980 |
| 2020 | $1,517 | $15,140 | $4,000 | $11,140 |
| 2019 | $1,425 | $28,440 | $0 | $0 |
| 2018 | $563 | $12,300 | $0 | $0 |
| 2017 | $512 | $11,280 | $0 | $0 |
| 2016 | $512 | $11,280 | $0 | $0 |
| 2015 | $512 | $11,280 | $0 | $0 |
| 2014 | $508 | $11,100 | $0 | $0 |
| 2013 | $508 | $11,100 | $0 | $0 |
Agents Affiliated with this Home
-
Amanda Bates

Seller's Agent in 2025
Amanda Bates
ARC Realty - Hoover
(205) 835-8603
10 in this area
162 Total Sales
-
Patrick McPhail

Seller Co-Listing Agent in 2025
Patrick McPhail
ARC Realty - Hoover
(205) 478-6338
-
Fred Smith

Seller's Agent in 2014
Fred Smith
RealtySouth
(205) 368-2280
26 in this area
473 Total Sales
-
Danielle Turner

Buyer's Agent in 2014
Danielle Turner
Keller Williams Metro South
(205) 706-3551
131 Total Sales
-
Kim Anthony

Seller's Agent in 2013
Kim Anthony
UNU Group
(205) 281-6654
15 Total Sales
-
Rhena Maharrey

Buyer's Agent in 2013
Rhena Maharrey
Five Star Real Estate, LLC
(205) 902-9383
39 Total Sales
Map
Source: Greater Alabama MLS
MLS Number: 564812
APN: 40-00-06-3-014-002.008
- 2312 Wexford Ln
- 3126 Renfro Rd
- 2300 Derby Dr
- 3173 Boxwood Dr
- 152 Wisteria Dr Unit 11
- 3294 Warringwood Dr Unit B
- 3286 Warringwood Dr Unit B
- 2201 Myrtlewood Dr
- 3249 Wagon Gap Trail
- 3239 Tyrol Ln
- 3025 Panaridge Cir
- 2054 Montreat Pkwy Unit D
- 2837 Georgetown Dr Unit F
- 3321 Shallowford Rd
- 3311 Altaloma Way
- 2221 Rocky Ridge Rd
- 2139 Montreat Dr Unit C
- 2097 Montreat Cir Unit 2097
- 2202 Montreat Cir Unit B
- 3320 Southbend Cir
