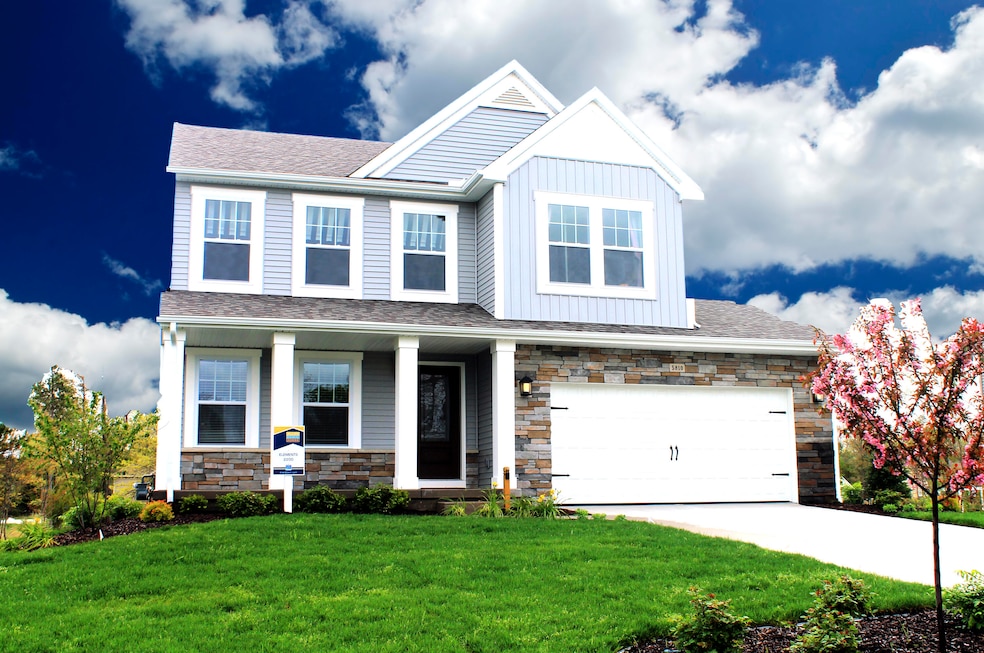
3216 68th St SE Caledonia, MI 49316
Highlights
- Under Construction
- Traditional Architecture
- 3 Car Attached Garage
- Caledonia Elementary School Rated A
- Mud Room
- Eat-In Kitchen
About This Home
As of July 2025Newly constructed 2- Story home in the Thornapple Farms Community. This new home boasts features including: 10-yr structural warranty, energy star efficiency, designer gourmet kitchen cabinets, hardware and a three car garage.
Last Agent to Sell the Property
Allen Edwin Realty LLC License #6502404261 Listed on: 04/03/2025
Home Details
Home Type
- Single Family
Year Built
- Built in 2025 | Under Construction
Lot Details
- 0.28 Acre Lot
- Lot Dimensions are 50x147x81x147
HOA Fees
- $67 Monthly HOA Fees
Parking
- 3 Car Attached Garage
- Front Facing Garage
- Garage Door Opener
Home Design
- Traditional Architecture
- Shingle Roof
- Composition Roof
- Vinyl Siding
Interior Spaces
- 2,393 Sq Ft Home
- 2-Story Property
- Low Emissivity Windows
- Window Screens
- Mud Room
- Dining Area
- Eat-In Kitchen
Bedrooms and Bathrooms
- 4 Bedrooms | 1 Main Level Bedroom
- 3 Full Bathrooms
Laundry
- Laundry Room
- Laundry on upper level
Basement
- Basement Fills Entire Space Under The House
- Natural lighting in basement
Utilities
- SEER Rated 13+ Air Conditioning Units
- SEER Rated 13-15 Air Conditioning Units
- Forced Air Heating and Cooling System
- Heating System Uses Natural Gas
Community Details
- Association Phone (269) 321-2600
- Built by Allen Edwin Homes
- Thornapple Farms Subdivision
Listing and Financial Details
- Home warranty included in the sale of the property
Similar Homes in Caledonia, MI
Home Values in the Area
Average Home Value in this Area
Property History
| Date | Event | Price | Change | Sq Ft Price |
|---|---|---|---|---|
| 07/11/2025 07/11/25 | Sold | $513,960 | 0.0% | $215 / Sq Ft |
| 04/04/2025 04/04/25 | Pending | -- | -- | -- |
| 04/03/2025 04/03/25 | For Sale | $513,960 | 0.0% | $215 / Sq Ft |
| 04/03/2025 04/03/25 | Off Market | $513,960 | -- | -- |
| 03/28/2025 03/28/25 | Pending | -- | -- | -- |
| 03/28/2025 03/28/25 | For Sale | $513,960 | -- | $215 / Sq Ft |
Tax History Compared to Growth
Agents Affiliated with this Home
-
Michael McGivney

Seller's Agent in 2025
Michael McGivney
Allen Edwin Realty LLC
(810) 202-7063
15 in this area
3,102 Total Sales
-
Davinder Sohi

Buyer's Agent in 2025
Davinder Sohi
Sohi Realty LLC
(248) 931-7692
2 in this area
46 Total Sales
Map
Source: Southwestern Michigan Association of REALTORS®
MLS Number: 25012304
- Elements 2070 Plan at Thornapple Farms - Elements
- Integrity 1610 Plan at Thornapple Farms
- Traditions 3100 Plan at Thornapple Farms - Traditions
- Traditions 1600 V8.0b Plan at Thornapple Farms - Traditions
- Elements 1870 Plan at Thornapple Farms - Elements
- Elements 2390 Plan at Thornapple Farms - Elements
- Integrity 1605 Plan at Thornapple Farms
- Integrity 2000 Plan at Thornapple Farms
- Integrity 2080 Plan at Thornapple Farms
- Traditions 2800 V8.0b Plan at Thornapple Farms - Traditions
- Elements 2200 Plan at Thornapple Farms - Elements
- Integrity 1880 Plan at Thornapple Farms
- Integrity 2280 Plan at Thornapple Farms
- Traditions 2330 V8.0b Plan at Thornapple Farms - Traditions
- Elements 1800 Plan at Thornapple Farms - Elements
- Elements 2700 Plan at Thornapple Farms - Elements
- Traditions 3390 V8.2b Plan at Thornapple Farms - Traditions
- Elements 2100 Plan at Thornapple Farms - Elements
- Elements 2090 Plan at Thornapple Farms - Elements
- Traditions 2900 V8.2b Plan at Thornapple Farms - Traditions
