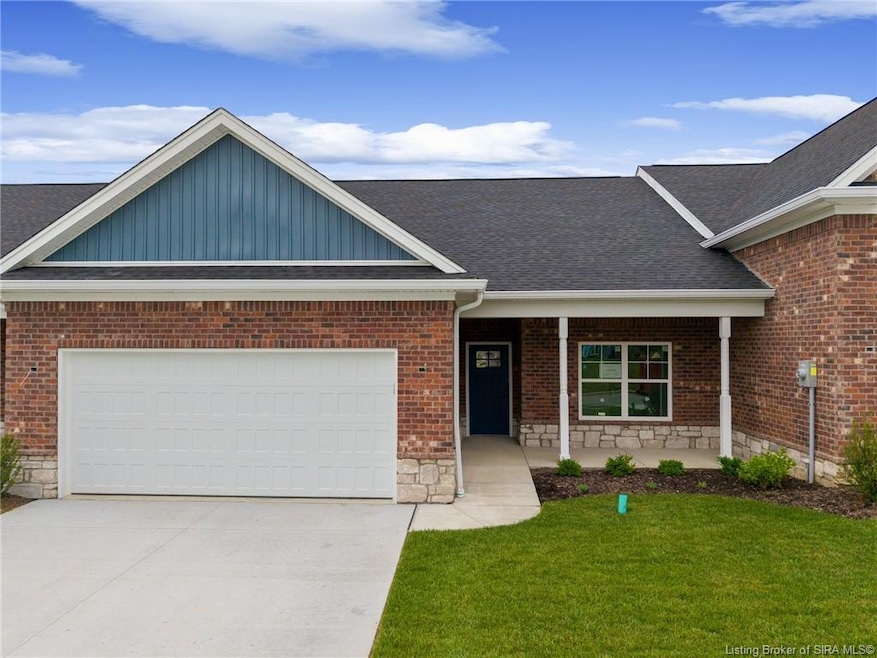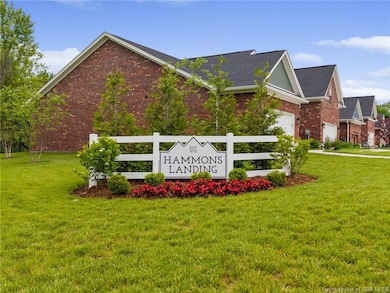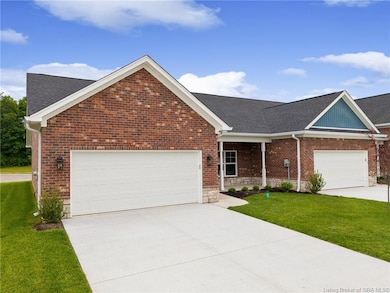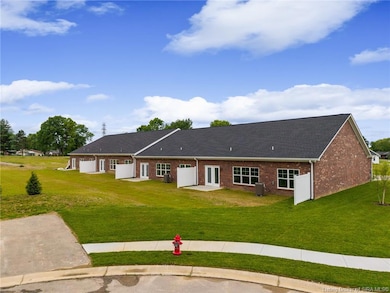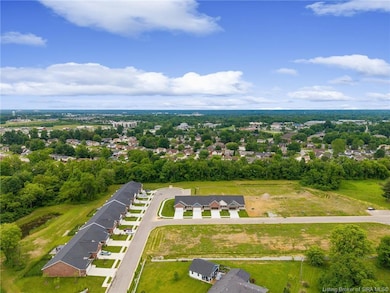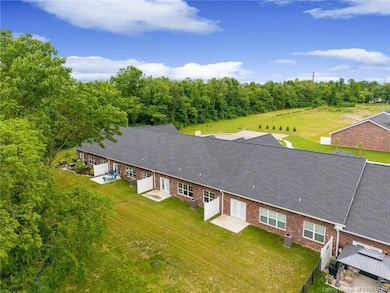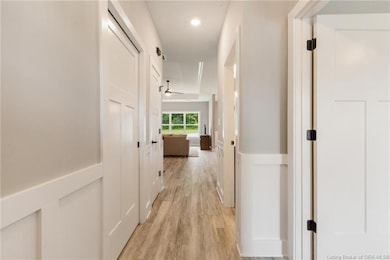3216 Asher Way Unit 122 Jeffersonville, IN 47130
Estimated payment $1,996/month
Highlights
- New Construction
- Cathedral Ceiling
- First Floor Utility Room
- Open Floorplan
- Covered Patio or Porch
- Thermal Windows
About This Home
Welcome to HAMMONS LANDING where Affordability meets Comfort and Style. This is low maintenance living at its best! You will find this Jeffersonville patio home community tucked into a prime location with easy access to shopping, restaurants, medical facilities, interstate access and the East End Bridge. Hammons Landing boasts upgraded features that come standard, like granite countertops, tiled backsplashes, ceramic tile bathrooms with large tiled walk-in showers, luxury vinyl plank flooring throughout the common areas, a full complement of stainless-steel kitchen appliances, back patio with side privacy fence panel and MORE! Offering options for full customization of selections and finishes depending on the state of completion of each home. This floor plan offers 2 bedrooms and 2 full bathrooms. HOA includes lawn and landscape maintenance. The seller is a licensed Real Estate Agent in the state of Indiana. One listing agent is related to Builder. Call to make Hammons Landing your HOME today!
Open House Schedule
-
Sunday, December 21, 20252:00 to 4:00 pm12/21/2025 2:00:00 PM +00:0012/21/2025 4:00:00 PM +00:00Add to Calendar
Home Details
Home Type
- Single Family
Year Built
- Built in 2024 | New Construction
Lot Details
- 9,583 Sq Ft Lot
- Lot Dimensions are 38 x 243
- Landscaped
HOA Fees
- $100 Monthly HOA Fees
Parking
- 2 Car Attached Garage
- Garage Door Opener
- Driveway
Home Design
- Patio Home
- Slab Foundation
- Poured Concrete
- Frame Construction
Interior Spaces
- 1,500 Sq Ft Home
- 1-Story Property
- Open Floorplan
- Cathedral Ceiling
- Ceiling Fan
- Thermal Windows
- Window Screens
- First Floor Utility Room
- Utility Room
Kitchen
- Eat-In Kitchen
- Breakfast Bar
- Oven or Range
- Microwave
- Dishwasher
- Kitchen Island
- Disposal
Bedrooms and Bathrooms
- 2 Bedrooms
- Split Bedroom Floorplan
- Walk-In Closet
- 2 Full Bathrooms
- Ceramic Tile in Bathrooms
Outdoor Features
- Covered Patio or Porch
Utilities
- Forced Air Heating and Cooling System
- Heat Pump System
- Electric Water Heater
Listing and Financial Details
- Home warranty included in the sale of the property
- Assessor Parcel Number 10902201272000009
Map
Home Values in the Area
Average Home Value in this Area
Property History
| Date | Event | Price | List to Sale | Price per Sq Ft |
|---|---|---|---|---|
| 10/09/2025 10/09/25 | For Sale | $302,900 | 0.0% | $202 / Sq Ft |
| 10/03/2025 10/03/25 | Pending | -- | -- | -- |
| 06/13/2025 06/13/25 | For Sale | $302,900 | -- | $202 / Sq Ft |
Source: Southern Indiana REALTORS® Association
MLS Number: 202508722
- 3206 Asher Way Unit Lot 127
- 3210 Asher Way Unit Lot 125
- 3003 Gardner Blvd
- 2763 Abby Woods Dr
- 3202 Childers Dr
- 2444 Mallard Run
- 33 Abby Chase
- 3020 Mcarthur Way
- 3202 Cotton Ln
- 3224 Charlestown-Jeffersonville Pike
- 3123 Wheatfield Blvd
- 3703 Parkview Way
- 1004 Hadley Dr
- 3610 Sun Rise Cir
- 1303 Field Stone Dr
- 0 Bent Grass Ln
- 3446 River Birch Dr Unit (Lot 104)
- 2428 Ridgewood Ct Unit (Lot 916)
- 2427 Ridgewood Ct Unit (Lot 908)
- 2426 Ridgewood Ct Unit (Lot 917)
- 3104 Holmans Ln
- 3225 Holmans Ln
- 3300 Schlosser Farm Way
- 3498 Jefferson Ridge Dr
- 3500 Ellingsworth Dairy Dr
- 3900 Armstrong Ct
- 201 Orchard Hills Dr
- 3001 Peach Blossom Dr
- 3250 Autumn Ridge Ct
- 2709 Crownpoint Dr
- 100 Stonebench Cir
- 315 Thompson Ln
- 4038 Herb Lewis Rd
- 3300 Wooded Way
- 4101 Herb Lewis Rd
- 3921 Bird Song Way
- 3014 Beech Grove Ct
- 2059 N Sarah Dr
- 2068 N Sarah Dr
- 2066 N Sarah Dr
