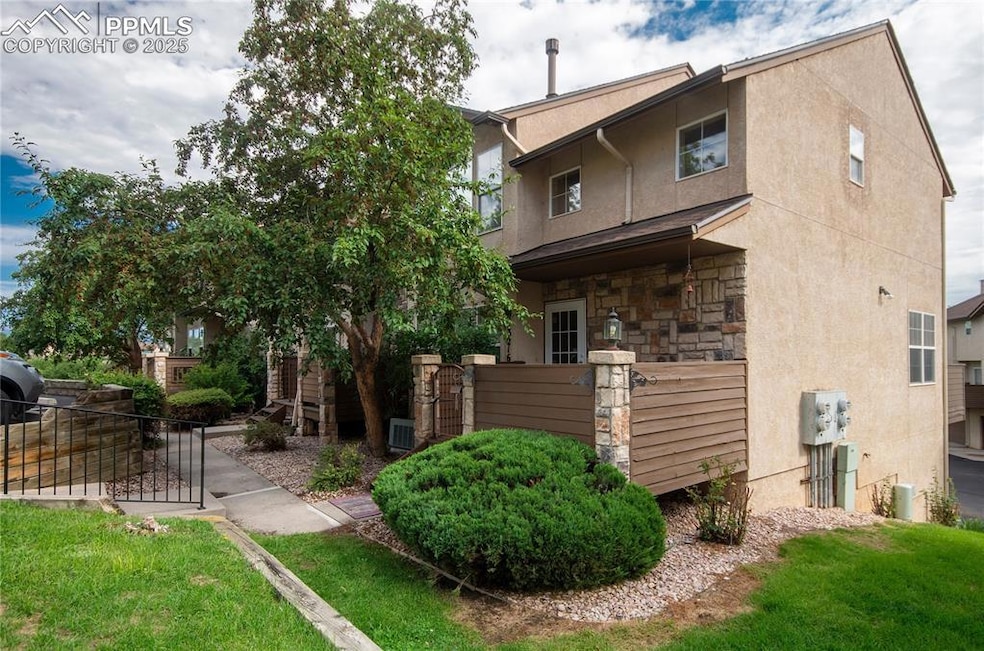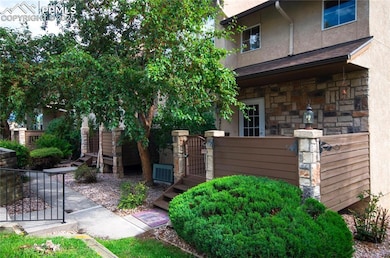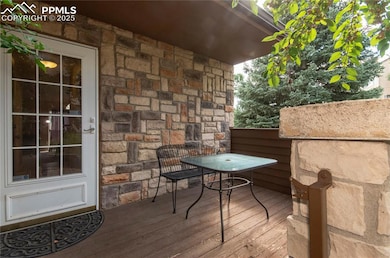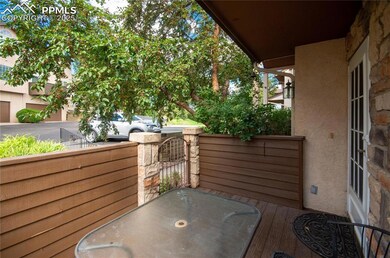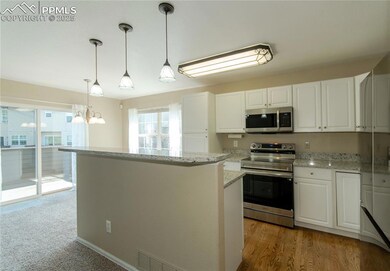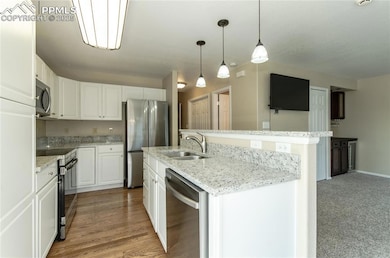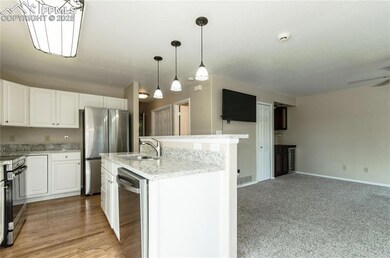3216 Capstan Way Colorado Springs, CO 80906
Cheyenne Hills NeighborhoodEstimated payment $2,227/month
Highlights
- City View
- Clubhouse
- Property is near a park
- Community Lake
- Deck
- Vaulted Ceiling
About This Home
Come home to comfort and charm in this townhome nestled in the quiet Broadmoorings community. Ready to move in with brand new Kitchen counters and appliances! The home offers plenty of space with 3 bedrooms (one on the main level), 3 Bathrooms, comfortable living and dining areas, and 2 decks. Kitchen has an island with eating bar, double sink, hardwood floor, pantry, new granite counters and stainless appliances. Dining area has walkout to rear deck. Main living area has newer carpet, dry bar, double-sided gas fireplace. Main floor also features a bedroom/office/study with double doors, ceiling fan and a half Bath. Upstairs features 2 bright Bedrooms with large transom windows, both with vaulted ceilings, ceiling fans, walk-in closets, a full Bath, Laundry with included washer & dryer. Master Bedroom has an ensuite 3/4 Bath with double vanity. Home has newer vinyl windows, Duette shades, newer carpet, central a/c, storm door, great decor and colors, and is security system wired. The finished 2-car garage provides ample parking and includes storage racks, a service door entry and lower-level storage room. Lots of close-by guest parking. HOA dues include clubhouse/pool, common areas, exterior maintenance and insurance, outside electrical and water, as well as trash and snow removal. The Broadmoorings community boasts well-kept open spaces, and a super convenient location close to Ft Carson, Cheyenne Mountain, Quail Lake recreation and trails, World Arena, Shopping and Dining, and I-25. Remaining furnishings and TV's all negotiable.
Listing Agent
Assist-2-Sell Buyers & Sellers Choice Brokerage Phone: (719) 487-1777 Listed on: 09/24/2025
Property Details
Home Type
- Condominium
Est. Annual Taxes
- $1,012
Year Built
- Built in 1996
Lot Details
- End Unit
- Landscaped with Trees
HOA Fees
- $430 Monthly HOA Fees
Parking
- 2 Car Attached Garage
- Oversized Parking
- Garage Door Opener
- Driveway
Property Views
- City
- Mountain
Home Design
- Shingle Roof
- Stone Siding
- Stucco
Interior Spaces
- 1,632 Sq Ft Home
- 2-Story Property
- Vaulted Ceiling
- Ceiling Fan
- Gas Fireplace
Kitchen
- Self-Cleaning Oven
- Microwave
Flooring
- Carpet
- Laminate
- Ceramic Tile
Bedrooms and Bathrooms
- 3 Bedrooms
- Main Floor Bedroom
Laundry
- Laundry on upper level
- Dryer
- Washer
Basement
- Walk-Out Basement
- Partial Basement
Location
- Property is near a park
- Property is near public transit
- Property is near shops
Utilities
- Forced Air Heating and Cooling System
- Heating System Uses Natural Gas
- Phone Available
Additional Features
- Remote Devices
- Deck
Community Details
Overview
- Association fees include common utilities, covenant enforcement, ground maintenance, maintenance structure, management, snow removal, trash removal
- On-Site Maintenance
- Community Lake
- Greenbelt
Amenities
- Clubhouse
Recreation
- Community Playground
- Community Pool
- Park
- Hiking Trails
Map
Home Values in the Area
Average Home Value in this Area
Tax History
| Year | Tax Paid | Tax Assessment Tax Assessment Total Assessment is a certain percentage of the fair market value that is determined by local assessors to be the total taxable value of land and additions on the property. | Land | Improvement |
|---|---|---|---|---|
| 2025 | $1,293 | $28,980 | -- | -- |
| 2024 | $1,293 | $26,000 | $4,620 | $21,380 |
| 2022 | $1,092 | $20,240 | $2,500 | $17,740 |
| 2021 | $1,165 | $20,820 | $2,570 | $18,250 |
| 2020 | $1,193 | $18,310 | $1,720 | $16,590 |
| 2019 | $1,157 | $18,310 | $1,720 | $16,590 |
| 2018 | $1,060 | $16,150 | $1,620 | $14,530 |
| 2017 | $809 | $16,150 | $1,620 | $14,530 |
| 2016 | $753 | $14,110 | $1,750 | $12,360 |
| 2015 | $753 | $14,110 | $1,750 | $12,360 |
| 2014 | $727 | $13,470 | $1,590 | $11,880 |
Property History
| Date | Event | Price | List to Sale | Price per Sq Ft |
|---|---|---|---|---|
| 11/08/2025 11/08/25 | Pending | -- | -- | -- |
| 10/23/2025 10/23/25 | Price Changed | $325,000 | -3.7% | $199 / Sq Ft |
| 10/16/2025 10/16/25 | Price Changed | $337,500 | -0.7% | $207 / Sq Ft |
| 10/08/2025 10/08/25 | Price Changed | $339,900 | -0.8% | $208 / Sq Ft |
| 10/04/2025 10/04/25 | Price Changed | $342,500 | -0.7% | $210 / Sq Ft |
| 09/24/2025 09/24/25 | For Sale | $345,000 | -- | $211 / Sq Ft |
Purchase History
| Date | Type | Sale Price | Title Company |
|---|---|---|---|
| Warranty Deed | $175,000 | Empire Title Co Springs Llc | |
| Warranty Deed | $163,000 | Stewart Title | |
| Warranty Deed | $150,000 | Stewart Title | |
| Corporate Deed | $150,450 | Land Title |
Mortgage History
| Date | Status | Loan Amount | Loan Type |
|---|---|---|---|
| Open | $140,000 | New Conventional | |
| Previous Owner | $142,500 | No Value Available | |
| Previous Owner | $142,405 | No Value Available |
Source: Pikes Peak REALTOR® Services
MLS Number: 5968170
APN: 64323-01-166
- 3244 Capstan Way Unit 121
- 3272 Capstan Way
- 860 Loma Point
- 3364 Capstan Way Unit 36
- 1065 Moorings Dr
- 2717 La Strada Grande Heights
- 2925 Westcliff Cir
- 2768 La Strada Grande Heights
- 580 Gilcrest Rd
- 850 Tenderfoot Hill Rd Unit 103
- 846 Tenderfoot Hill Rd Unit 104
- 846 Tenderfoot Hill Rd Unit 202
- 916 Tenderfoot Hill Rd Unit 101
- 840 Tenderfoot Hill Rd
- 840 Tenderfoot Hill Rd Unit 201
- 780 Bayfield Dr
- 3435 Ashwood Cir
- 785 Bayfield Dr
- 3145 Breckenridge Dr W
- 3254 Apogee View Unit 7
