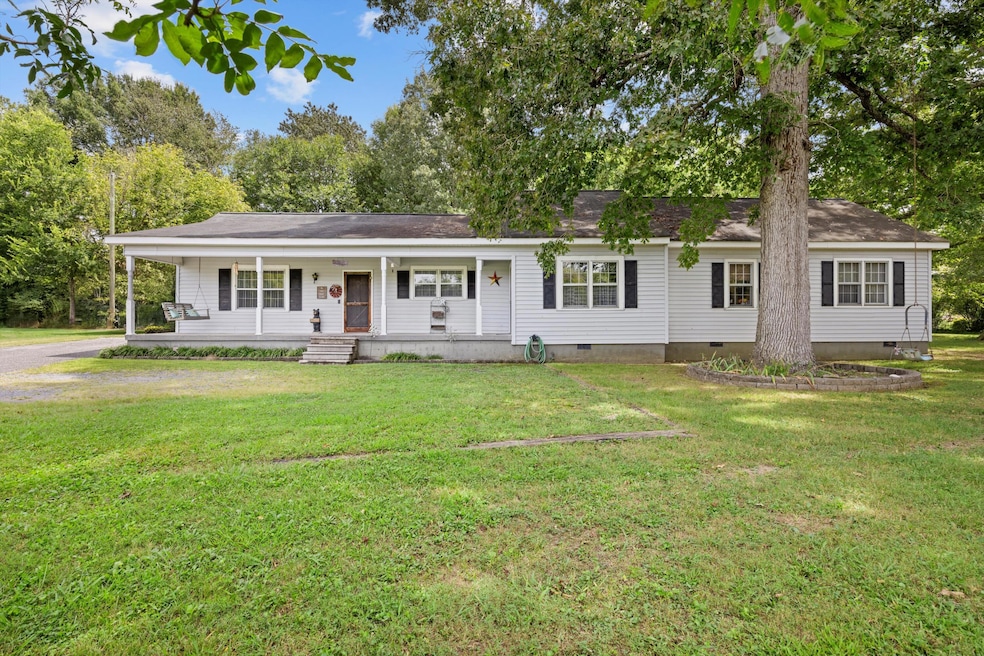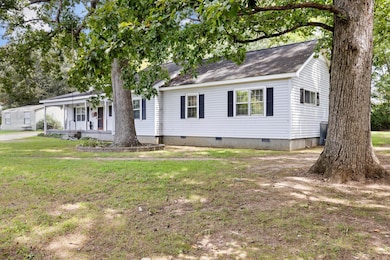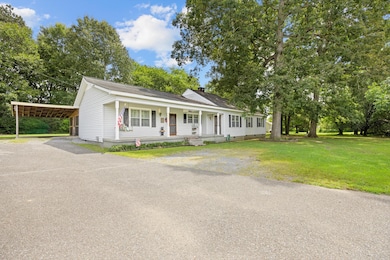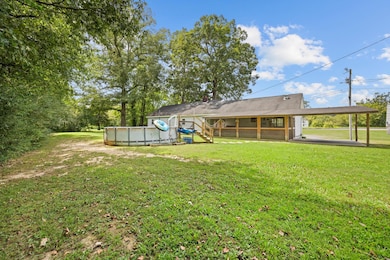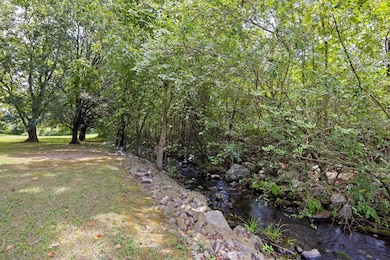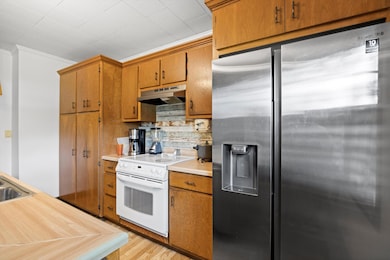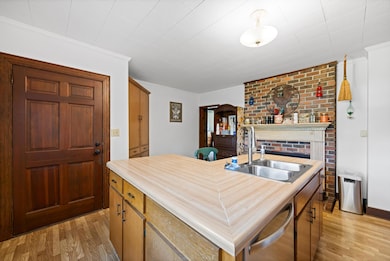3216 Cleveland Hwy Dalton, GA 30721
Estimated payment $1,594/month
Highlights
- Above Ground Pool
- Wood Flooring
- Screened Porch
- Fireplace in Kitchen
- No HOA
- Laundry Room
About This Home
Nestled in the heart of serene countryside, this charming 3-bedroom, 2-bath ranch home offers a perfect blend of rustic appeal and modern potential. This country haven, sitting on a spacious, level lot, is brimming with character and ready for your personal touch. The property boasts a tranquil creek running along the front, creating a peaceful backdrop for country living. Step inside to discover a generous layout featuring a large den, ideal for cozy gatherings or quiet evenings. The expansive master bedroom serves as a true retreat, complete with an en-suite bathroom showcasing a tiled walk-in shower. Two additional bedrooms provide ample space for family, guests, or a home office. Outside, the level front and back yards offer endless possibilities for gardening, play, or relaxation. Enjoy warm summer days lounging by the above-ground pool or unwinding in the hot tub on the screened-in back porch, perfect for year-round enjoyment. A 12x16 storage shed provides convenient space for tools, equipment, or seasonal items. While this home is fully functional, it presents a wonderful opportunity to add your personal flair. Surrounded by nature's beauty and offering plenty of space to grow, this countryside haven is ready to welcome its next chapter. Schedule a showing today to experience the charm and potential of this unique property!
Home Details
Home Type
- Single Family
Est. Annual Taxes
- $1,510
Year Built
- Built in 1967
Home Design
- Brick Foundation
- Shingle Roof
- Vinyl Siding
Interior Spaces
- 2,068 Sq Ft Home
- 1-Story Property
- Ceiling Fan
- Wood Burning Fireplace
- Blinds
- Screened Porch
- Pull Down Stairs to Attic
- Laundry Room
Kitchen
- Electric Oven
- Electric Range
- Dishwasher
- Fireplace in Kitchen
Flooring
- Wood
- Carpet
Bedrooms and Bathrooms
- 3 Bedrooms
- 2 Full Bathrooms
Parking
- 1 Attached Carport Space
- Parking Available
Schools
- Varnell Elementary School
- North Whitfield Middle School
- Coahulla Creek High School
Utilities
- Central Heating and Cooling System
- Heat Pump System
- Septic Tank
Additional Features
- Above Ground Pool
- 0.81 Acre Lot
Community Details
- No Home Owners Association
Listing and Financial Details
- Assessor Parcel Number 11-313-21-000
Map
Home Values in the Area
Average Home Value in this Area
Tax History
| Year | Tax Paid | Tax Assessment Tax Assessment Total Assessment is a certain percentage of the fair market value that is determined by local assessors to be the total taxable value of land and additions on the property. | Land | Improvement |
|---|---|---|---|---|
| 2024 | $1,565 | $94,509 | $5,098 | $89,411 |
| 2023 | $1,565 | $56,009 | $3,860 | $52,149 |
| 2022 | $1,105 | $37,460 | $3,389 | $34,071 |
| 2021 | $853 | $37,460 | $3,389 | $34,071 |
| 2020 | $968 | $40,660 | $3,389 | $37,271 |
| 2019 | $978 | $40,660 | $3,389 | $37,271 |
| 2018 | $970 | $40,067 | $2,796 | $37,271 |
| 2017 | $970 | $40,067 | $2,796 | $37,271 |
| 2016 | $853 | $36,984 | $2,796 | $34,188 |
| 2014 | $801 | $37,163 | $2,974 | $34,188 |
| 2013 | -- | $37,162 | $2,974 | $34,188 |
Property History
| Date | Event | Price | List to Sale | Price per Sq Ft |
|---|---|---|---|---|
| 08/29/2025 08/29/25 | For Sale | $280,000 | -- | $135 / Sq Ft |
Purchase History
| Date | Type | Sale Price | Title Company |
|---|---|---|---|
| Quit Claim Deed | -- | Jones Richard M | |
| Quit Claim Deed | -- | Jones Richard M | |
| Warranty Deed | -- | -- | |
| Deed | $84,000 | -- | |
| Deed | -- | -- | |
| Deed | $84,000 | -- | |
| Deed | -- | -- |
Source: Greater Chattanooga REALTORS®
MLS Number: 1519583
APN: 11-313-21-000
- 2002 Broadacre Dr NW
- 230 Pacer Ln
- 3147 Cleveland Hwy
- 0 Pacer Ln
- 337 Pacer Ln Unit 4
- 322 Pacer Ln
- 360 Pacer Ln
- 3050 Cleveland Hwy
- 329 Kempton Ln
- 3450 Misty Meadows Dr NW
- 3201 Maple Grove Dr NW
- 3025 Cleveland Hwy
- 154 Brylow Dr Unit 92, pt 91
- 316 Maple Grove Rd NW
- 303 Cherokee Trail NW
- 287 Williams Rd NW
- 609 Cherokee Trail NW
- 194 Cheyenne Trail NW
- 1425 Wiggs Dr
- 3161 Rauschenberg Rd NW
- 411 Cattleman Dr NE Unit 14
- 142 Andros Dr Unit 21A
- 4007 Ruby Dr
- 2470 Crow Valley Rd NW
- 396 Varnell Cemetery Dr
- 556 Horse Shoe Way
- 602 Fondel Ln Unit A
- 4327 Cronan Dr Unit A
- 4327 Cronan Dr Unit A
- 1190 Township Place
- 1902 Brady Dr
- 1135 Veterans Dr Unit A
- 1161 Lofts Way
- 1309 Moice Dr Unit D
- 1309 Moice Dr
- 809 Chattanooga Ave
- 1411 Belton Ave
- 1104 Walston St
- 2111 Club Dr
