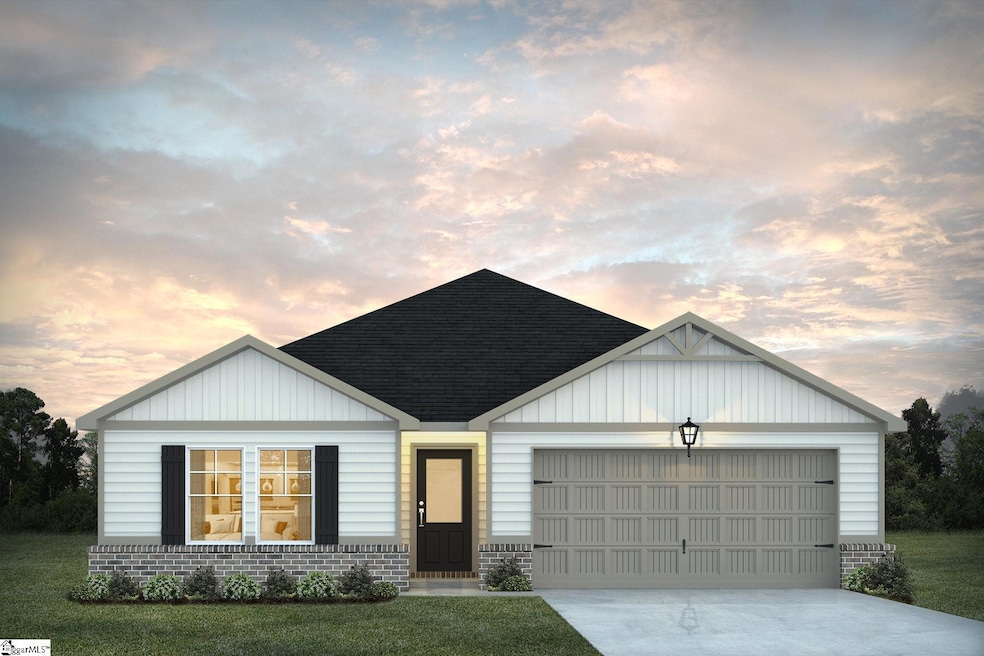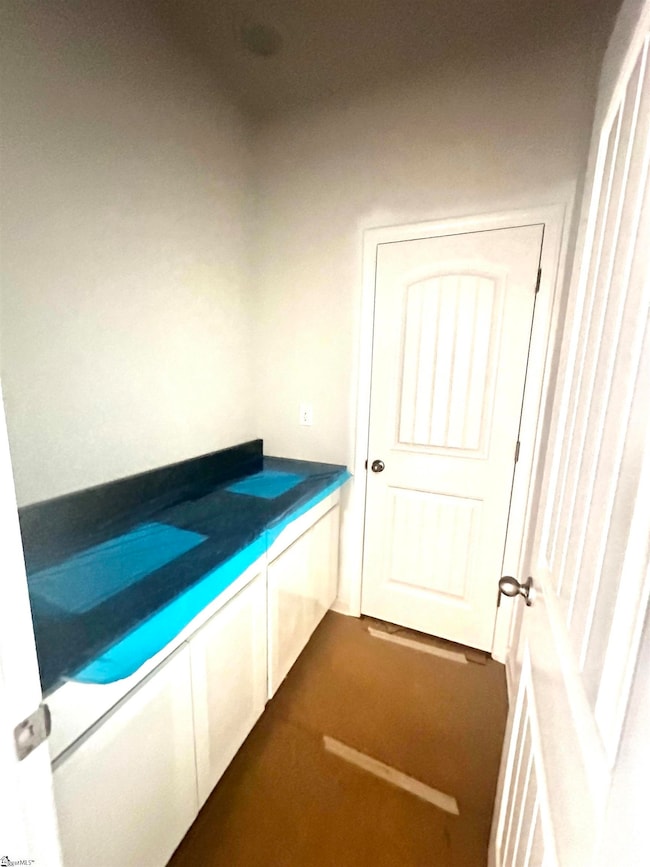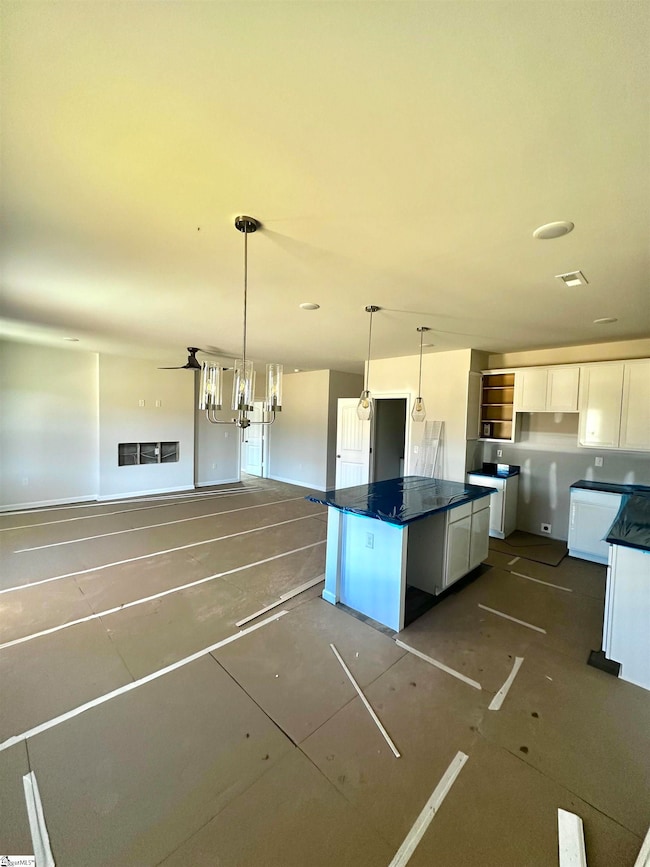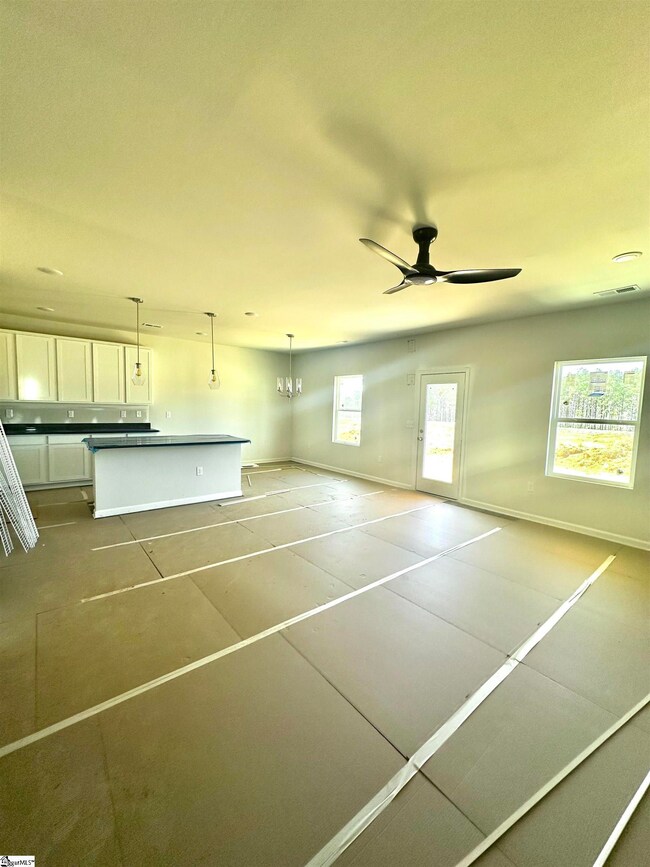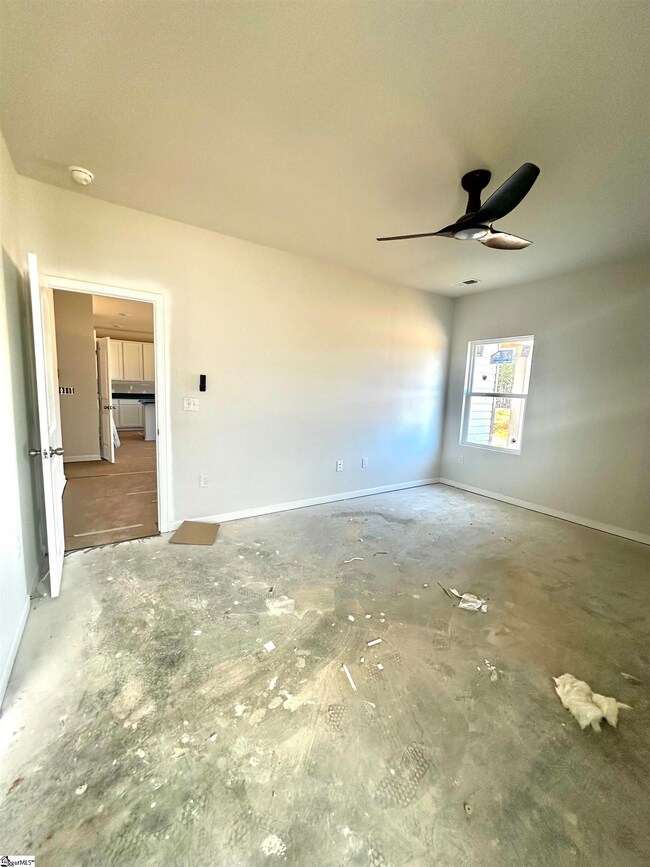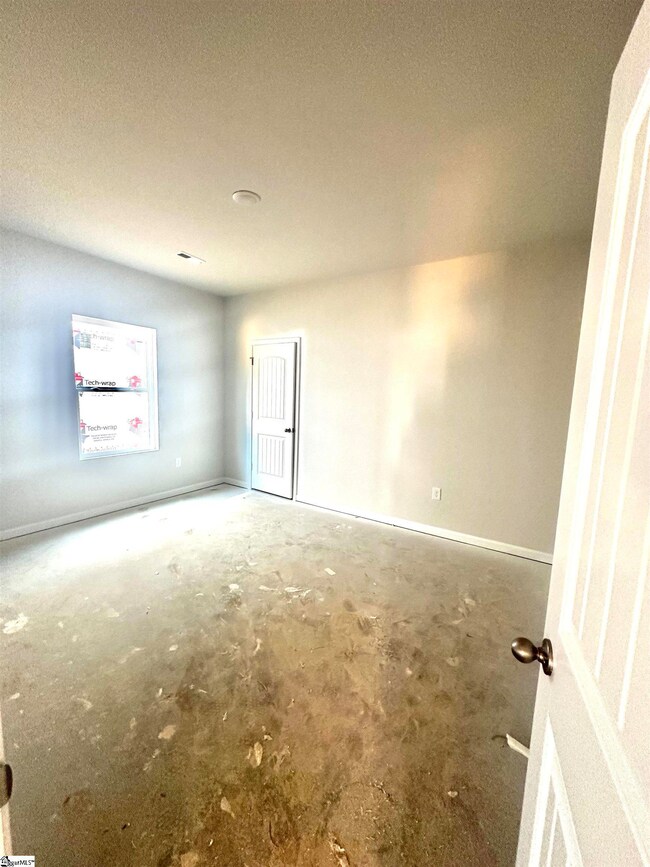
3216 Emberly Dr Roebuck, SC 29376
Estimated payment $1,748/month
Highlights
- Open Floorplan
- Craftsman Architecture
- Granite Countertops
- Dorman High School Rated A-
- Great Room
- Walk-In Pantry
About This Home
The Burton is a charming one level, ranch style home with 3 bedroom, 2 bath layout. Spacious owner's suite with walk-in closet, master bath with double vanity, 3 LED mirrors, free standing garden tub, tiled separate shower with bench, tile flooring, and smart toilet. Eat-in kitchen features oversized center island, walk-in pantry, farmer's sink, cup-wash station, and granite countertops. This home also comes with full house blinds, 9' ceilings, LED lighting, granite counters in all bathrooms, Smart Home System features, UV air & surface treatment for HVAC, 1-yr Builder's & 10-yr Structural New Home Warranty. 100% USDA financing available.
Home Details
Home Type
- Single Family
Year Built
- Built in 2025 | Under Construction
Lot Details
- 6,534 Sq Ft Lot
- Level Lot
HOA Fees
- $50 Monthly HOA Fees
Parking
- 2 Car Attached Garage
Home Design
- Home is estimated to be completed on 6/30/25
- Craftsman Architecture
- Ranch Style House
- Brick Exterior Construction
- Slab Foundation
- Architectural Shingle Roof
- Vinyl Siding
- Radon Mitigation System
Interior Spaces
- 1,600-1,799 Sq Ft Home
- Open Floorplan
- Smooth Ceilings
- Ceiling height of 9 feet or more
- Screen For Fireplace
- Gas Log Fireplace
- Insulated Windows
- Window Treatments
- Great Room
- Dining Room
- Fire and Smoke Detector
Kitchen
- Walk-In Pantry
- Free-Standing Electric Range
- Built-In Microwave
- Dishwasher
- Granite Countertops
Flooring
- Carpet
- Vinyl
Bedrooms and Bathrooms
- 3 Main Level Bedrooms
- Walk-In Closet
- 2 Full Bathrooms
- Garden Bath
Laundry
- Laundry Room
- Electric Dryer Hookup
Attic
- Storage In Attic
- Pull Down Stairs to Attic
Outdoor Features
- Patio
Schools
- Roebuck Elementary School
- Rp Dawkins Middle School
- Dorman High School
Utilities
- Forced Air Heating and Cooling System
- Underground Utilities
- Electric Water Heater
- Cable TV Available
Community Details
- Built by DFH Liberty
- Ravencrest Subdivision, Burton A2 Floorplan
- Mandatory home owners association
Listing and Financial Details
- Tax Lot 209
- Assessor Parcel Number 6-30-00-200.38
Map
Home Values in the Area
Average Home Value in this Area
Property History
| Date | Event | Price | Change | Sq Ft Price |
|---|---|---|---|---|
| 08/30/2025 08/30/25 | Price Changed | $264,490 | -3.6% | $160 / Sq Ft |
| 07/24/2025 07/24/25 | For Sale | $274,490 | -- | $166 / Sq Ft |
Similar Homes in Roebuck, SC
Source: Greater Greenville Association of REALTORS®
MLS Number: 1549587
- 927 Equine Dr
- 2462 E Blackstock Rd
- 200 Canaan Pointe Dr
- 405 Atchison Blvd Unit A
- 107 Old Farm Rd
- 1209 Crested Iris St
- 1213 Crested Iris St
- 1228 Crested Iris St
- 1225 Crested Iris St
- 1232 Crested Iris St
- 1212 Crested Iris St
- 1217 Crested Iris St
- 120 Salem St
- 234 High St
- 180 S Pine Lake Dr
- 402 Sierra Rd
- 404 Sierra Rd
- 106 Kensington Dr
- 460 E Blackstock Rd
- 110 Southport Rd
