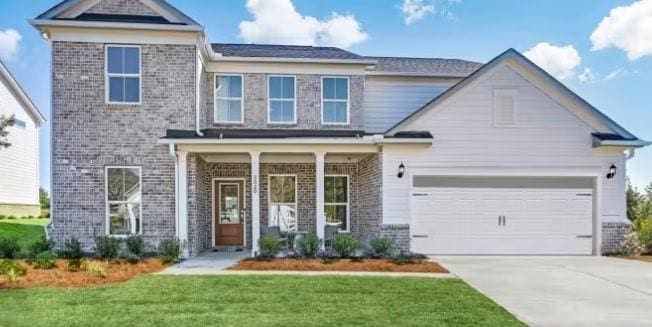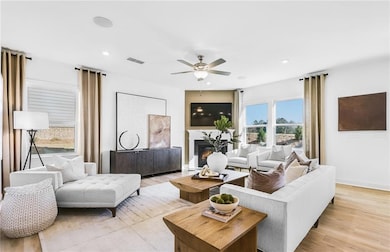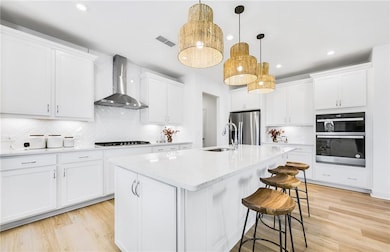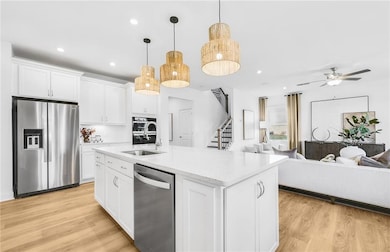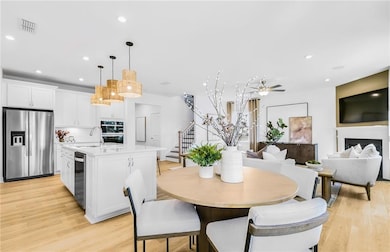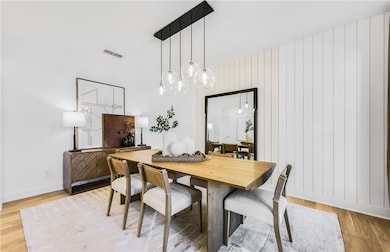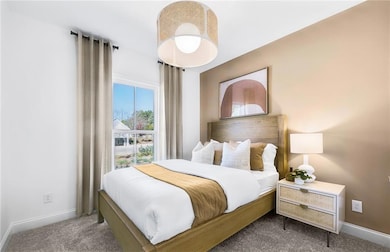3216 Morris Hills Dr Dacula, GA 30019
Estimated payment $3,488/month
Highlights
- New Construction
- Traditional Architecture
- Private Yard
- Harbins Elementary School Rated A-
- Loft
- Solid Surface Countertops
About This Home
Welcome to The Frazier—where thoughtful design meets luxurious comfort. This bright, open floorplan offers abundant space for entertaining, recreation, and relaxation. Nestled on an oversized, private wooded homesite with a beautiful brick exterior, this home features the elegant Luxe Warmth Design Package for a cozy yet refined atmosphere. The main level includes a guest bedroom and a versatile flex space, while the gourmet kitchen shines with quartz countertops and built-in appliances. Upstairs, enjoy an additional loft perfect for a media room, play area, or second living space. The Frazier is the ideal blend of style, space, and serenity.
Home Details
Home Type
- Single Family
Year Built
- Built in 2025 | New Construction
Lot Details
- 0.34 Acre Lot
- Private Yard
- Back and Front Yard
HOA Fees
- $147 Monthly HOA Fees
Parking
- 2 Car Attached Garage
- Garage Door Opener
- Driveway
Home Design
- Traditional Architecture
- Brick Exterior Construction
- Slab Foundation
- Composition Roof
- HardiePlank Type
Interior Spaces
- 3,511 Sq Ft Home
- 2-Story Property
- Tray Ceiling
- Ceiling height of 9 feet on the main level
- Recessed Lighting
- Insulated Windows
- Entrance Foyer
- Family Room with Fireplace
- Breakfast Room
- Formal Dining Room
- Loft
- Bonus Room
Kitchen
- Open to Family Room
- Walk-In Pantry
- Gas Oven
- Gas Cooktop
- Microwave
- Dishwasher
- Kitchen Island
- Solid Surface Countertops
- Disposal
Flooring
- Carpet
- Tile
- Luxury Vinyl Tile
Bedrooms and Bathrooms
- Walk-In Closet
- Dual Vanity Sinks in Primary Bathroom
- Separate Shower in Primary Bathroom
- Soaking Tub
Laundry
- Laundry Room
- Laundry on upper level
- 220 Volts In Laundry
Home Security
- Smart Home
- Fire and Smoke Detector
- Fire Sprinkler System
Outdoor Features
- Patio
- Rain Gutters
Schools
- Harbins Elementary School
- Mcconnell Middle School
- Archer High School
Utilities
- Central Heating and Cooling System
- Underground Utilities
- 110 Volts
- Gas Water Heater
- High Speed Internet
- Cable TV Available
Community Details
- $1,750 Initiation Fee
- Haverhill Estates Subdivision
Listing and Financial Details
- Home warranty included in the sale of the property
- Tax Lot 21
- Assessor Parcel Number R5327 101
Map
Home Values in the Area
Average Home Value in this Area
Property History
| Date | Event | Price | List to Sale | Price per Sq Ft |
|---|---|---|---|---|
| 11/12/2025 11/12/25 | Price Changed | $531,900 | +0.4% | $151 / Sq Ft |
| 10/25/2025 10/25/25 | Price Changed | $529,900 | -1.9% | $151 / Sq Ft |
| 10/16/2025 10/16/25 | For Sale | $540,240 | -- | $154 / Sq Ft |
Source: First Multiple Listing Service (FMLS)
MLS Number: 7666934
- 0 Luke Edwards Rd Unit 20134058
- 0 Luke Edwards Rd Unit 10307117
- 0 Luke Edwards Rd Unit 7393448
- 2430 Harbin Springs Cove
- 2177 Brooks Rd
- 2023 Ewing Estates Dr
- 1151 Paiute Ct
- 2301 Brooks Rd
- 1432 Armende Cir
- 1760 Mountain Ash Ct
- 2115 Uniwattee Trail
- 1961 Luke Edwards Rd
- 1225 Ewing Ives Dr
- 2650 Harbins Mill Dr
- 1734 Will Wages Rd
- 2200 Spruce Lake Dr
- 1314 Bentley Estates Dr
- 2092 Brooks Rd SE
- 2500 Harbin Springs Cove
- 1682 Greyleaf Ln
- 2601 Letha Still Dr
- 2611 Melton Common Dr
- 2590 Harbin Springs Cove
- 2441 Melton Common Dr
- 2463 Barn Horse Ct
- 1365 Slate Bend Dr
- 1198 Brookton Chase Ct
- 1149 Brookton Chase Ct
- 2787 James Henry Dr Unit 2787 James Henry Dr #1
- 1001 Jordan Rd
- 2804 James Henry Dr
- 2784 James Henry Dr
- 2583 Davis Rock Dr
- 1785 Campbell Ives Dr
- 1670 Riverpark Dr SE
- 971 Wisteria View Ct SE
- 945 Campbell Gate Rd SE
