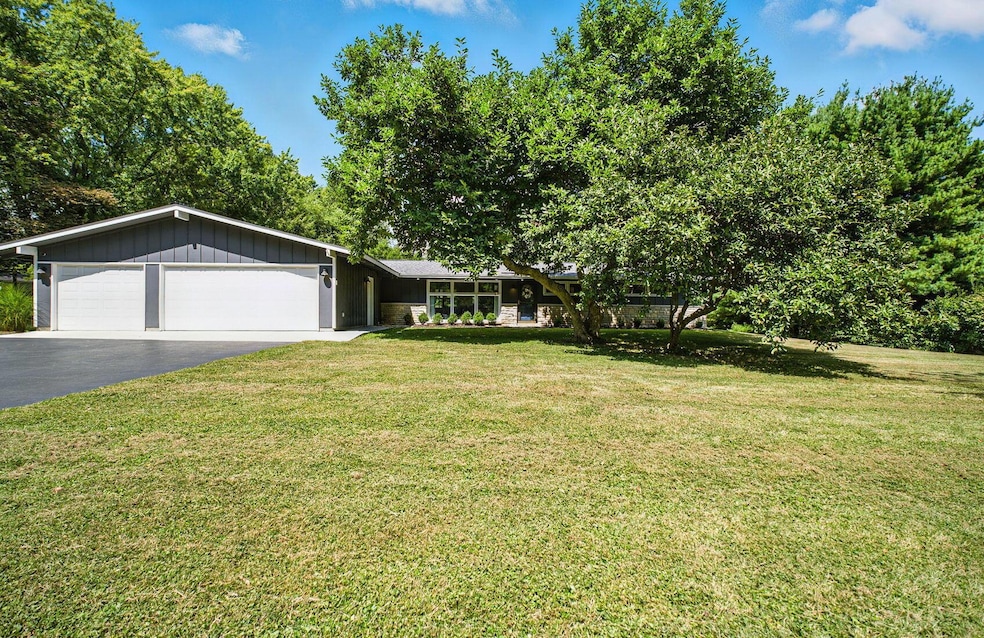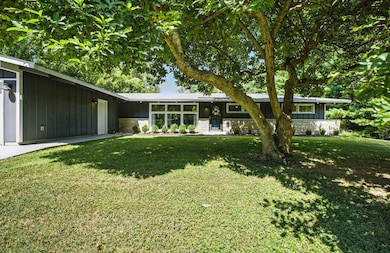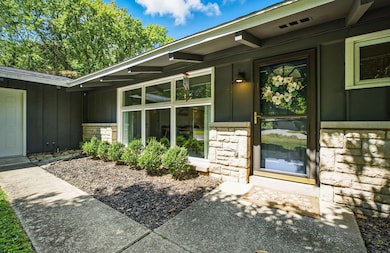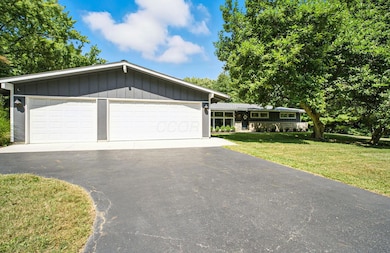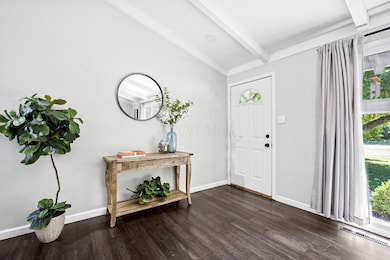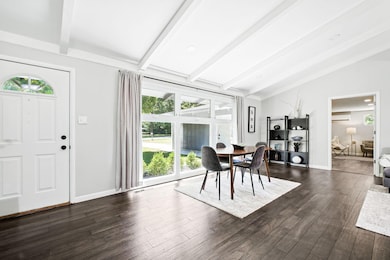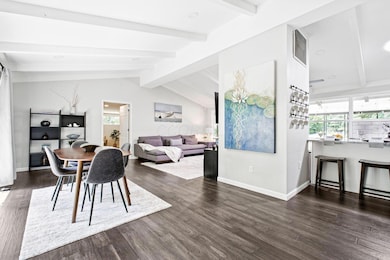3216 Polley Rd Columbus, OH 43221
Scioto Trace NeighborhoodEstimated payment $3,653/month
Highlights
- 1.17 Acre Lot
- Ranch Style House
- Sun or Florida Room
- Hilliard Tharp Sixth Grade Elementary School Rated A-
- Wood Flooring
- Great Room
About This Home
Open House Sunday, November 16th, from 1-3pm. Welcome to your dream home in Woodland Estates on the Scioto, a beautifully renovated 3 bedroom, 2 bath ranch that blends modern style with everyday comfort. Perfectly positioned on a private, tree-lined dead-end street, this home offers peace, privacy, and the feeling of living in your own retreat while still being close to everything you need. Step inside and fall in love with the newer kitchen, featuring gleaming stainless steel appliances, granite countertops, and crisp white cabinetry. The open concept layout flows into a spacious great room and dining room. Enjoy morning coffee or evening relaxation in the expansive three-season room, overlooking your private wooded 1.17-acre lot. The updates continue with new flooring throughout, two beautifully redesigned full bathrooms, and an amazing laundry and mudroom with custom built-in cabinets and a convenient desk area. Car lovers, hobbyists, or anyone who needs extra space will appreciate the custom-built three-car attached garage with room for vehicles, a boat, and even a workshop. Also, set up for EV charging. This home is truly move-in ready with a long list of recent improvements available upon request. Just steps from the Scioto River and nearby parks, and located in the sought-after Hilliard City School District, this property checks every box.
Open House Schedule
-
Sunday, November 16, 20251:00 to 3:00 pm11/16/2025 1:00:00 PM +00:0011/16/2025 3:00:00 PM +00:00Add to Calendar
Home Details
Home Type
- Single Family
Est. Annual Taxes
- $9,683
Year Built
- Built in 1955
Lot Details
- 1.17 Acre Lot
- Cul-De-Sac
- Property has an invisible fence for dogs
Parking
- 3 Car Attached Garage
- Garage Door Opener
Home Design
- Ranch Style House
- Slab Foundation
- Vinyl Siding
- Stone Exterior Construction
Interior Spaces
- 1,665 Sq Ft Home
- Insulated Windows
- Mud Room
- Great Room
- Sun or Florida Room
- Screened Porch
Kitchen
- Gas Range
- Microwave
- Dishwasher
Flooring
- Wood
- Carpet
- Vinyl
Bedrooms and Bathrooms
- 3 Main Level Bedrooms
- 2 Full Bathrooms
Laundry
- Laundry Room
- Laundry on main level
Outdoor Features
- Shed
- Storage Shed
Utilities
- Whole House Fan
- Forced Air Heating and Cooling System
- Heating System Uses Gas
- Water Filtration System
- Well
- Private Sewer
Community Details
- No Home Owners Association
- Electric Vehicle Charging Station
Listing and Financial Details
- Assessor Parcel Number 200-000887
Map
Home Values in the Area
Average Home Value in this Area
Tax History
| Year | Tax Paid | Tax Assessment Tax Assessment Total Assessment is a certain percentage of the fair market value that is determined by local assessors to be the total taxable value of land and additions on the property. | Land | Improvement |
|---|---|---|---|---|
| 2024 | $9,683 | $144,450 | $53,730 | $90,720 |
| 2023 | $7,882 | $144,445 | $53,725 | $90,720 |
| 2022 | $6,875 | $99,750 | $38,780 | $60,970 |
| 2021 | $6,871 | $99,750 | $38,780 | $60,970 |
| 2020 | $5,617 | $81,730 | $38,780 | $42,950 |
| 2019 | $4,395 | $62,970 | $29,860 | $33,110 |
| 2018 | $4,064 | $62,970 | $29,860 | $33,110 |
| 2017 | $4,379 | $62,970 | $29,860 | $33,110 |
| 2016 | $4,098 | $55,650 | $27,510 | $28,140 |
| 2015 | $3,873 | $55,650 | $27,510 | $28,140 |
| 2014 | $3,880 | $55,650 | $27,510 | $28,140 |
| 2013 | $1,970 | $55,650 | $27,510 | $28,140 |
Property History
| Date | Event | Price | List to Sale | Price per Sq Ft | Prior Sale |
|---|---|---|---|---|---|
| 11/13/2025 11/13/25 | For Sale | $539,900 | 0.0% | $324 / Sq Ft | |
| 09/21/2025 09/21/25 | Off Market | $539,900 | -- | -- | |
| 09/16/2025 09/16/25 | Price Changed | $539,900 | -1.8% | $324 / Sq Ft | |
| 09/05/2025 09/05/25 | For Sale | $549,900 | +10.0% | $330 / Sq Ft | |
| 06/12/2022 06/12/22 | Sold | $500,000 | 0.0% | $263 / Sq Ft | View Prior Sale |
| 06/12/2022 06/12/22 | Pending | -- | -- | -- | |
| 06/12/2022 06/12/22 | For Sale | $500,000 | -- | $263 / Sq Ft |
Purchase History
| Date | Type | Sale Price | Title Company |
|---|---|---|---|
| Warranty Deed | $500,000 | New Title Company Name | |
| Warranty Deed | $507,000 | New Title Company Name | |
| Warranty Deed | $255,000 | None Available | |
| Warranty Deed | $240,000 | None Available | |
| Quit Claim Deed | -- | None Available | |
| Deed | -- | -- |
Mortgage History
| Date | Status | Loan Amount | Loan Type |
|---|---|---|---|
| Open | $400,000 | Credit Line Revolving | |
| Closed | $405,600 | New Conventional | |
| Previous Owner | $242,250 | New Conventional |
Source: Columbus and Central Ohio Regional MLS
MLS Number: 225033626
APN: 200-000887
- 3701 Dublin Rd
- 3414 Loire Ln
- 3434 Fishinger Rd
- 3830 Riverview Dr
- 3163 Griggsview Ct
- 3159 Griggsview Ct Unit 3159
- 3127 Griggsview Ct
- 3320 Harbor Bay Dr
- 3535 Polley Rd
- 3430 Fishinger Mill Dr
- 3278 Brookview Way Unit 4
- 3441 Sunset Dr
- 3241 Summertime Ct Unit 32
- 2745 Cranford Rd
- 3622 Fishinger Mill Dr Unit 3622
- 3950 Riverside Dr
- 3404 Smiley's Corner
- 3459 Kinsale Head Dr
- 3055 Carriage Ln
- 3705 Hilliard Station Rd Unit 3705
- 3388 Fishinger Mill Dr Unit 3388
- 3390 Smiley's Corner
- 3280 Mill Run Dr
- 2475 Swansea Rd
- 4200 Dublin Rd Unit 5
- 2883 Charing Rd Unit 2883
- 2591 Olde Hill Ct N
- 2095 Mccoy Rd
- 3300 Darby Glen Blvd
- 4455 Condor Dr
- 1953 Fishinger Rd
- 4115 Britton Pkwy
- 2555 Shore Line Ln
- 2126 Harwitch Rd Unit D
- 2100 Cheltenham Rd
- 2299 River Oaks Dr
- 2211 Dublin Rd
- 4609 Paxton Dr S
- 1984 Ridgeview Rd
- 3828 Longton Dr
