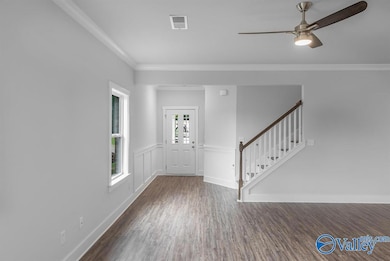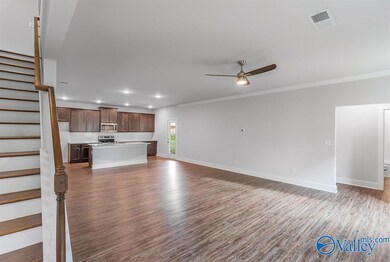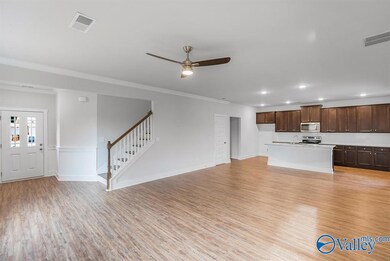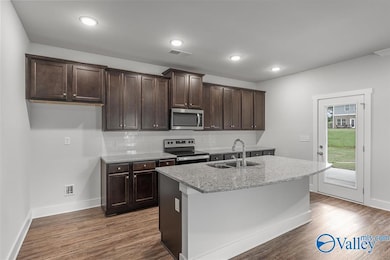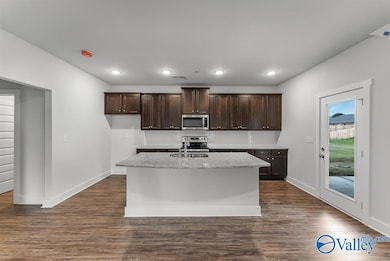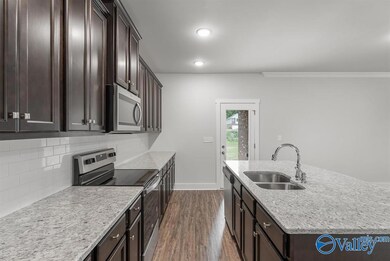3216 Southfield Ln SW Huntsville, AL 35805
West Huntsville NeighborhoodHighlights
- Loft
- Soaking Tub
- Central Heating and Cooling System
- Virgil Grissom High School Rated A-
- Living Room
- Dining Room
About This Home
Step into this spacious, open-concept home designed for both comfort and entertaining. The kitchen is a true centerpiece, featuring a massive island and seamless flow into the dining area and covered patio—perfect for grilling and outdoor gatherings. Upstairs, a versatile loft offers the ideal flex space, 2 secondary bedrooms and a luxurious master suite with its generous layout, private sitting area, dual walk-in closets, and spa-like en suite with a double vanity, soaking tub, and tile shower. Main-level bedroom and full bath provide an ideal setup for guests or multi-generational living. A three-car garage for plenty of storage.
Home Details
Home Type
- Single Family
Est. Annual Taxes
- $3,915
Year Built
- 2021
Lot Details
- 8,712 Sq Ft Lot
- Lot Dimensions are 58 x 154
Home Design
- Brick Exterior Construction
Interior Spaces
- 2,454 Sq Ft Home
- Property has 2 Levels
- Living Room
- Dining Room
- Loft
Bedrooms and Bathrooms
- 4 Bedrooms
- Primary bedroom located on second floor
- 3 Full Bathrooms
- Soaking Tub
Parking
- 3 Car Garage
- Front Facing Garage
Schools
- Whitesburg Elementary School
- Virgil Grissom High School
Utilities
- Central Heating and Cooling System
Community Details
- Merrimack Subdivision
Listing and Financial Details
- 12-Month Minimum Lease Term
- Tax Lot 343
Map
Source: ValleyMLS.com
MLS Number: 21889739
APN: 17-05-15-4-000-001.085
- 3213 Southfield Ln SW
- 3217 Northfield Ln
- The Sedona Plan at Merrimack the Park - Merrimack The Park
- The Ramsey II Plan at Merrimack the Park - Merrimack The Park
- The Winston Plan at Merrimack the Park - Merrimack The Park
- The Laurel Plan at Merrimack the Park - Merrimack The Park
- The Austin Plan at Merrimack the Park - Merrimack The Park
- The Bentley Plan at Merrimack the Park - Merrimack The Park
- The Austin with Bonus Plan at Merrimack the Park - Merrimack The Park
- The Harvey Plan at Merrimack the Park - Merrimack The Park
- 4317 Triana Blvd SW
- 3308 Spinners Ct
- 3306 Spinners Ct
- 3307 Weavers Ln SW
- 3311 Weavers Ln SW
- 3305 Weavers Ln SW
- 3309 Weavers Ln SW
- 4114 Triana Blvd SW
- 3115 Fouche Dr SW
- 3113 Andros Dr SW
- 3206 Southfield Ln SW
- 4220 Textile Ln
- 4214 Textile Ln
- 3302 Village Dr SW
- 4114 Triana Blvd SW Unit A
- 3416 Grassfort Dr SW
- 3911 Talwell Dr SW Unit 3
- 3707 Squaw Valley Dr SW Unit d
- 3801 Triana Blvd SW Unit ID1244712P
- 3702 Squaw Valley Dr SW Unit A
- 4302 Knight Rd SW Unit G
- 4302 Knight Rd SW Unit E
- 3800 Squaw Valley Dr SW
- 4116 Newson Rd SW
- 3007 Hood Rd SW
- 2902 Elmore Rd SW
- 3902 Thomas Rd SW Unit A
- 3801-3923 Thomas Rd SW
- 4401 Spartacus Dr SW
- 2950 Hood Rd SW Unit G

