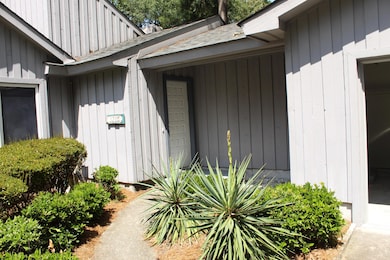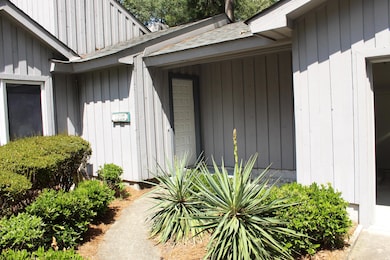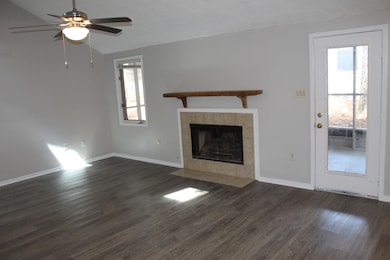3216 Summerchase Cir Augusta, GA 30909
Forest Hills NeighborhoodAbout This Home
TOTAL REMODEL HOME Gated community close to downtown medical district and a very easy drive to Fort Gordon, All New Paint, flooring and fixtures, Open floor plan with high vaulted ceiling with skylights, ceiling fan and fireplace with gas logs. Newly installed LVP flooring. Owner bathroom has large walk-in shower and lot in closet in Owner Suite. There is a screened porch off the great room. The laundry room located in oversized attached double garage, lots of attic storage space, Walking distance to Augusta University Christenberry Fieldhouse and the The Augusta Mall, . gated community. Just a short drive to downtown Augusta and to the medical complex, Enjoy the this gated community with tennis courts, swimming pool, and club house, Location, New remold bathrooms and kitchen. Location , Location. , 625 MIN CREDIT SCORE AND NOT PETS, APPLICATION REQUIRED.
Listing Agent
Al Simmons
Re/max True Advantage License #303771 Listed on: 06/05/2025
Co-Listing Agent
Robert Shine
True Advantage Homes License #393424
Map
Home Details
Home Type
Single Family
Year Built
1986
Lot Details
0
Listing Details
- Property Type: Residential Lease
- Year Built: 1986
- Special Features: None
- Property Sub Type: Detached
Interior Features
- Flooring: Carpet, Ceramic Tile, Laminate
- Interior Amenities: Blinds, Cable Available, Central Vacuum, Entrance Foyer, Garden Tub, Gas Dryer Hookup, Pantry, Recently Painted, Skylight(s), Smoke Detector(s), Walk-In Closet(s), Washer Hookup, Whirlpool, Electric Dryer Hookup
Exterior Features
- Roof: Composition
Utilities
- Water Source: Public
MLS Schools
- Elementary School: Copeland
- High School: Richmond Academy
Property History
| Date | Event | Price | List to Sale | Price per Sq Ft | Prior Sale |
|---|---|---|---|---|---|
| 06/05/2025 06/05/25 | For Rent | $1,695 | +13.0% | -- | |
| 11/04/2021 11/04/21 | Rented | $1,500 | +7.5% | -- | |
| 06/17/2021 06/17/21 | Rented | $1,395 | 0.0% | -- | |
| 04/05/2021 04/05/21 | Off Market | $116,000 | -- | -- | |
| 04/02/2021 04/02/21 | Sold | $116,000 | +1.0% | $76 / Sq Ft | View Prior Sale |
| 03/18/2021 03/18/21 | Pending | -- | -- | -- | |
| 03/14/2021 03/14/21 | For Sale | $114,900 | +248.2% | $76 / Sq Ft | |
| 09/21/2012 09/21/12 | Sold | $33,000 | -44.9% | $22 / Sq Ft | View Prior Sale |
| 08/22/2012 08/22/12 | Pending | -- | -- | -- | |
| 06/24/2012 06/24/12 | For Sale | $59,900 | -- | $39 / Sq Ft |
Source: Hive MLS
MLS Number: 542838
APN: 0424114000
- 3242 Summerchase Cir
- 3009 Bramble Wood Trail
- 1817 Sibley Rd
- 3134 Switzer Dr
- 3427 Heather Dr
- 3160 Donald Rd
- 600 Bransford Rd
- 3013 Cardinal Dr
- 1426 Springview Dr
- 1415 Springview Dr
- 4016 Hidden Haven Ct
- 1413 Springview Dr
- 2016 Westfield Dr Unit R
- 1715 Fairwood Dr
- 3430 Dunnington Place
- 3317 Forest Estates Dr
- 828 Dogwood Ln
- 1408 Jackson Rd
- 1439 Ridgewood Dr
- 3105 Wrightsboro Rd
- 1700 Valley Park Ct
- 3032 Biscayne Ct
- 3211 Wrightsboro Rd
- 3122 Damascus Rd
- 1730 Sibley Rd
- 237 Fox Trace
- 105 Masters Dr
- 1811 Sibley Rd
- 3151 Lake Forest Dr
- 3232 Heritage Cir
- 3219 Alpine Rd
- 3206 W Wimbledon Dr
- 3314 Oakridge Dr
- 1508 Wylds Rd
- 1355 Jackson Rd
- 2620 Providence Ct
- 2846 Walton Way
- 2846 Walton Way Unit 10
- 2461 Damascus Rd






