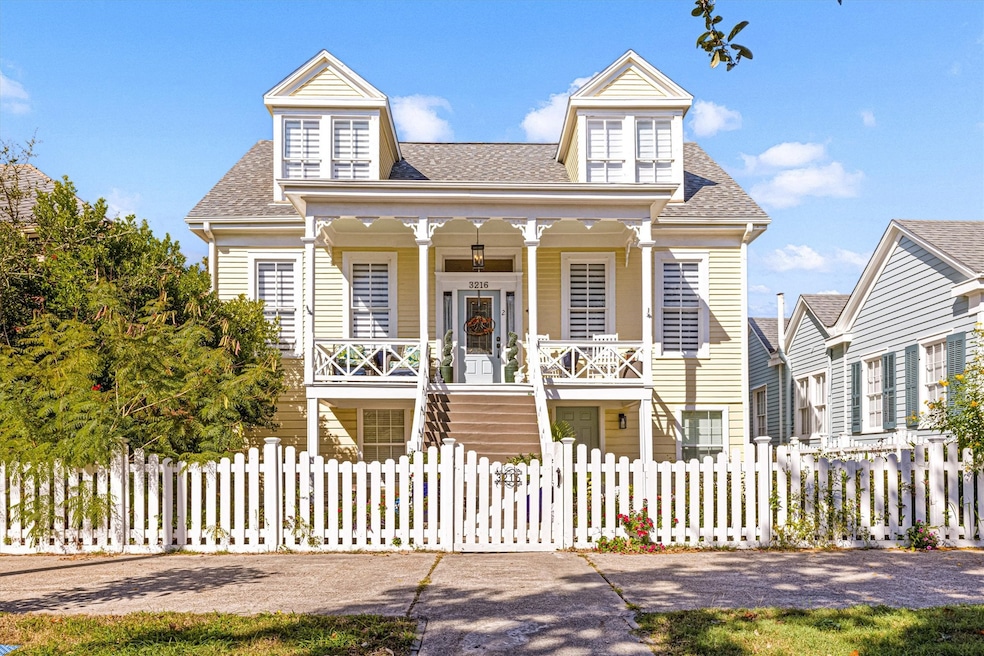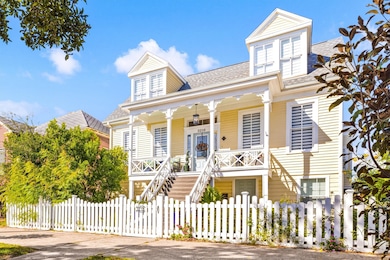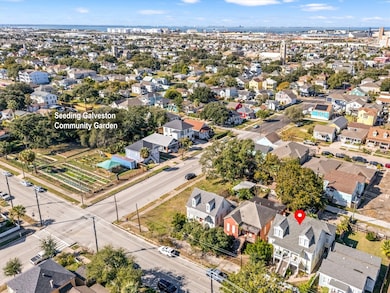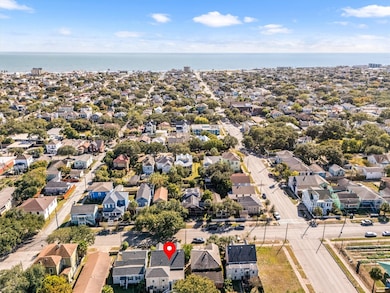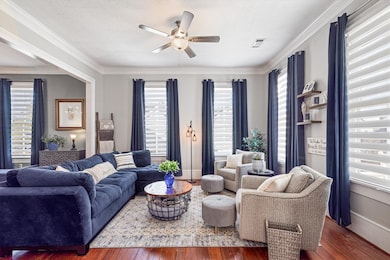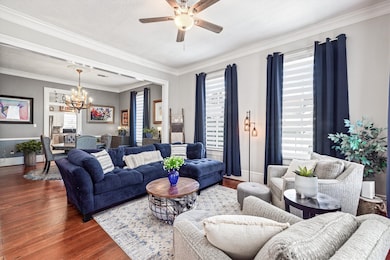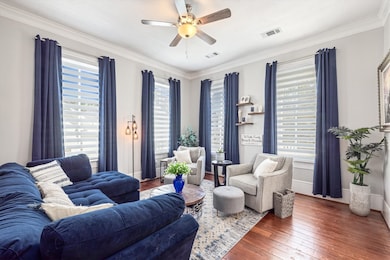3216 Ursuline St Galveston, TX 77550
Kempner Park NeighborhoodHighlights
- Views to the North
- Maid or Guest Quarters
- Wood Flooring
- Oppe Elementary School Rated A-
- Deck
- Victorian Architecture
About This Home
Beautifully restored 4 BR / 2 BA main home The historic Fritz Metzger House (c. 1890) features original cypress floors, high ceilings, and exposed shiplap walls in the upstairs bedrooms, preserving its timeless character. The high ceilings, and abundance of windows gives a cheerful, light-filled ambiance.The kitchen offers Brazilian Black granite countertops, an extra-large stainless steel sink, LG gas range, and new refrigerator. Spacious formal Living and Dining Room with additional den that opens to a rear deck overlooking the fenced backyard, with additional fenced front yard for privacy. Excellent storage throughout with generous closets.This unique property combines historic charm and modern comfort, offering flexibility, function, and island character in the heart of Galveston. New Roof and Fully Insulated 2025.
Listing Agent
Better Homes and Gardens Real Estate Gary Greene - Galveston License #0561785 Listed on: 11/20/2025

Home Details
Home Type
- Single Family
Est. Annual Taxes
- $10,556
Year Built
- Built in 1890
Lot Details
- 5,140 Sq Ft Lot
- South Facing Home
Home Design
- Victorian Architecture
Interior Spaces
- 2,312 Sq Ft Home
- 2-Story Property
- Ceiling Fan
- Living Room
- Dining Room
- Home Office
- Views to the North
- Washer and Electric Dryer Hookup
Kitchen
- Electric Oven
- Gas Range
- Microwave
- Dishwasher
- Disposal
Flooring
- Wood
- Tile
Bedrooms and Bathrooms
- 4 Bedrooms
- Maid or Guest Quarters
- 2 Full Bathrooms
Outdoor Features
- Deck
- Patio
Schools
- Gisd Open Enroll Elementary And Middle School
- Ball High School
Utilities
- Central Heating and Cooling System
- Heating System Uses Gas
- Cable TV Available
Listing and Financial Details
- Property Available on 12/20/25
- Long Term Lease
Community Details
Overview
- Galveston Outlots Subdivision
Pet Policy
- Call for details about the types of pets allowed
- Pet Deposit Required
Map
Source: Houston Association of REALTORS®
MLS Number: 13706628
APN: 3510-0013-2011-000
- 3216 Avenue St N
- 3211 Ursuline St
- 3221 Ursuline St
- 3128 Ursuline St
- 3301 Ursuline St
- 3513 Ursuline St
- 3309 Avenue N
- 1327 33rd St
- 3109 Avenue M 1 2
- 3207 Avenue M
- 3121 Ursuline St
- 3119 Avenue M
- 3403 Ursuline St
- 3414 Ursuline St
- 1220 32nd St
- 1213 32nd St
- 1307 34th St
- 1310 31st St
- 3318 Avenue M
- 1208 32nd St
- 3309 Avenue N
- 3114 Avenue M 1 2
- 3119 Avenue M
- 1319 31st St Unit 2
- 1219 33rd St Unit 4
- 1208 32nd St
- 1509 J h Clouser St
- 3028 Avenue M Unit 2
- 1411 30th St
- 1512 J h Clouser St
- 3521 Avenue N 1 2
- 1715 30th St
- 3523 Avenue L Unit Front
- 2812 Avenue M Unit 1
- 2808 Avenue M Unit 7
- 2808 Avenue M Unit 5
- 2914 Avenue K Unit 3
- 2914 Avenue K Unit 4
- 2914 Avenue K
- 3628 Avenue O
