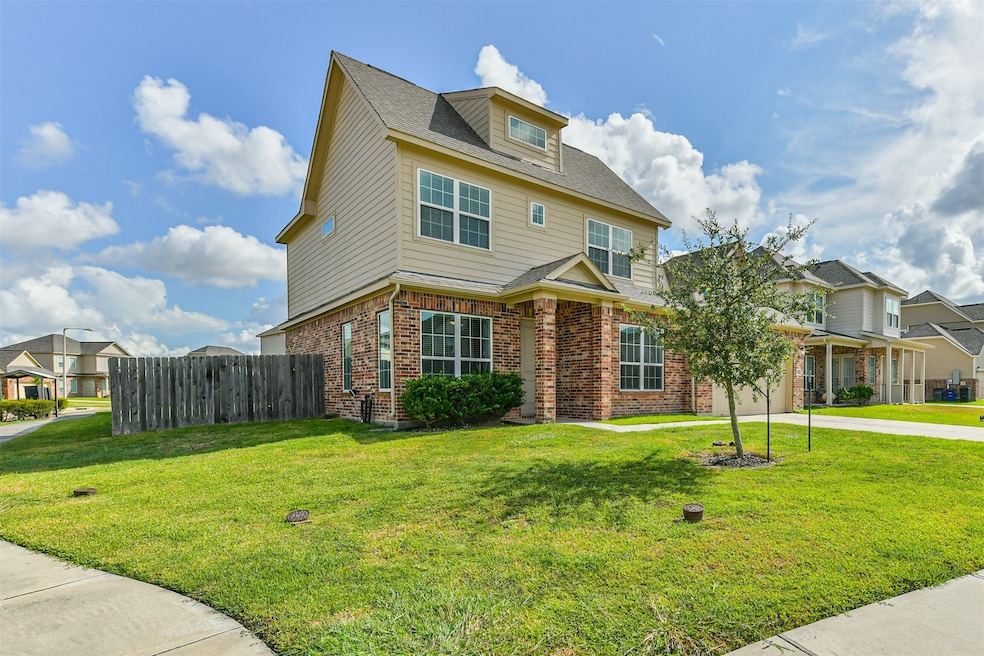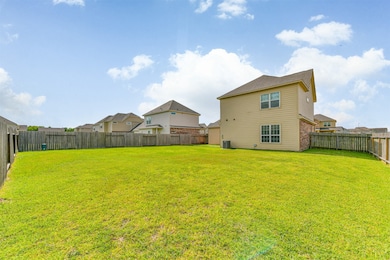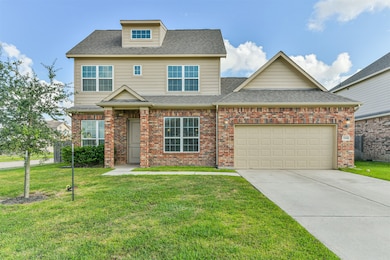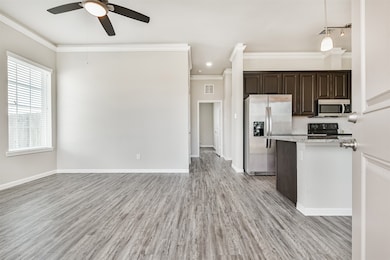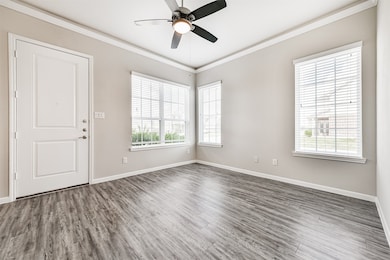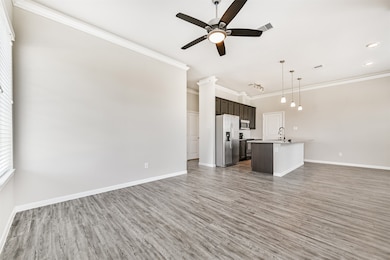3216 Walden Breeze Ct League City, TX 77539
Bay Colony Neighborhood
4
Beds
3.5
Baths
1,830
Sq Ft
8,405
Sq Ft Lot
Highlights
- Contemporary Architecture
- 2 Car Attached Garage
- Park
- Corner Lot
- Community Playground
- Picnic Area
About This Home
Spacious Updated Home on Corner Lot in Bay Colony Meadows! This beautifully updated home offers ample space and a rare layout featuring two primary suites, each with its own private full bathroom. The additional two bedrooms share a convenient Jack-and-Jill bathroom, making this home ideal for families or roommates. The property boasts a large backyard, perfect for entertaining or relaxing outdoors. Includes a refrigerator for added convenience. Situated in a prime League City location close to schools, shopping, and dining.
Home Details
Home Type
- Single Family
Est. Annual Taxes
- $6,906
Year Built
- Built in 2019
Lot Details
- 8,405 Sq Ft Lot
- Corner Lot
Parking
- 2 Car Attached Garage
Home Design
- Contemporary Architecture
Interior Spaces
- 1,830 Sq Ft Home
- 2-Story Property
Bedrooms and Bathrooms
- 4 Bedrooms
Schools
- Calder Road Elementary School
- Lobit Middle School
- Dickinson High School
Utilities
- Central Heating and Cooling System
Listing and Financial Details
- Property Available on 11/24/25
- 12 Month Lease Term
Community Details
Overview
- Tbdm Management Association
- Bay Colony Mdws West Sec 3 Ph Subdivision
Amenities
- Picnic Area
Recreation
- Community Playground
- Park
- Dog Park
Pet Policy
- No Pets Allowed
Map
Source: Houston Association of REALTORS®
MLS Number: 38030138
APN: 1365-3003-0001-000
Nearby Homes
- 6532 Geisler Crossing Ln
- 6533 Gray Birch Ln
- 6540 Turner Fields Ln
- 3107 Goza Trail
- 2808 Apache St
- 3012 Kings Isle Ln
- 2832 Cross Colony Dr
- 31802 Blossom Crest Way
- 6548 Dream Catcher Ln
- 3006 Hartford Trail Ln
- 1815 Hyde Acres St
- Cantaron II Plan at Samara - Fairway Collection
- Beckman Plan at Samara - Watermill Collection
- Littleton Plan at Samara - Watermill Collection
- Dashwood Plan at Samara - Bristol Collection
- Austen Plan at Samara - Bristol Collection
- Glenbrookll Plan at Samara - Fairway Collection
- Oak Hill IV Plan at Samara - Fairway Collection
- Melrose II Plan at Samara - Fairway Collection
- Somerset Plan at Samara - Fairway Collection
- 3226 Cloud Crest Ln
- 110 Smokey Lake Ln
- 216 Morgan Isle Ln
- 3042 Camelia View Ln
- 1224 Willow Ln
- 2112 Hyde Acres St
- 6723 Strawberry Brook Ln
- 249 Harbor Bend Ln
- 2935 Calder Dr Unit 12
- 2219 Creekside Stables Rd
- 6714 Hidden Colony Ln
- 3022 Cambridge Meadows Ln
- 158 Bristol Bend Ln
- 149 Bristol Bend Ln
- 3107 Braepark Ct
- 308 Glade Bridge Ln
- 2327 Still Bend Ln
- 315 Glade Bridge Ln
- 6830 Arbor Hollow Ln
- 6861 Dogwood Cliff Ln
