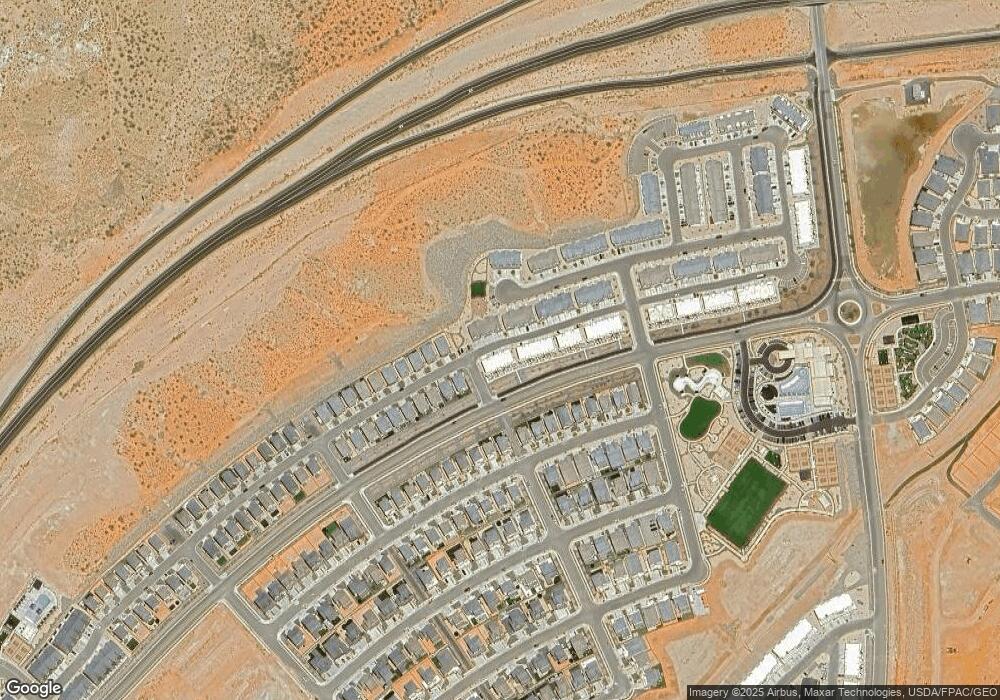3217 E Elkhorn Ln Washington, UT 84780
Estimated Value: $347,000 - $363,580
3
Beds
2
Baths
1,446
Sq Ft
$246/Sq Ft
Est. Value
About This Home
This home is located at 3217 E Elkhorn Ln, Washington, UT 84780 and is currently estimated at $355,645, approximately $245 per square foot. 3217 E Elkhorn Ln is a home located in Washington County with nearby schools including Horizon School, Pine View Middle School, and Fossil Ridge Intermediate School.
Ownership History
Date
Name
Owned For
Owner Type
Purchase Details
Closed on
Feb 20, 2024
Sold by
D R Horton Inc
Bought by
Murdock David Scott and Murdock Lauren Caroline
Current Estimated Value
Home Financials for this Owner
Home Financials are based on the most recent Mortgage that was taken out on this home.
Original Mortgage
$321,990
Outstanding Balance
$316,310
Interest Rate
6.62%
Mortgage Type
New Conventional
Estimated Equity
$39,335
Create a Home Valuation Report for This Property
The Home Valuation Report is an in-depth analysis detailing your home's value as well as a comparison with similar homes in the area
Purchase History
| Date | Buyer | Sale Price | Title Company |
|---|---|---|---|
| Murdock David Scott | -- | Cottonwood Title |
Source: Public Records
Mortgage History
| Date | Status | Borrower | Loan Amount |
|---|---|---|---|
| Open | Murdock David Scott | $321,990 |
Source: Public Records
Tax History Compared to Growth
Tax History
| Year | Tax Paid | Tax Assessment Tax Assessment Total Assessment is a certain percentage of the fair market value that is determined by local assessors to be the total taxable value of land and additions on the property. | Land | Improvement |
|---|---|---|---|---|
| 2025 | $765 | $351,300 | $80,000 | $271,300 |
| 2023 | $500 | $75,000 | $75,000 | -- |
| 2022 | $303 | $35,000 | $35,000 | $0 |
Source: Public Records
Map
Nearby Homes
- 1722-3166 S Ripple Rock Dr
- 1730-3164 S Ripple Rock Dr
- 1725-3021 S Ripple Rock Dr
- 1734-3163 S Ripple Rock Dr
- 1729-3022 S Ripple Rock Dr
- 1738-3162 S Ripple Rock Dr
- 1733-3023 S Ripple Rock Dr
- 1737-3024 S Ripple Rock Dr
- 1455 S Ripple Rock Dr
- 1952 Wolverine Way Unit 229
- 3349 E Dance Hall Ln Unit 2350
- 3345 E Dance Hall Ln Unit 2349
- 1825 S Queens Garden Dr Unit 4249
- 1887 S Wolverine Way
- 3337 E Elkhorn Ln
- 1805 S Queens Garden Dr Unit 4247
- Slickrock Plan at Long Valley
- Oakley Plan at Long Valley
- Providence Plan at Long Valley
- Dalton Plan at Long Valley - Skyline
- 3217 E Elkhorn Ln Unit 2074
- 3213 E Elkhorn Ln Unit Lot 2075
- 3227 E Elkhorn Ln Unit 2072
- 3205 E Elkhorn Ln Unit lot 2077
- 3231 E Elkhorn Ln Unit Lot 2071
- 3302 E Elkhorn Ln
- 3201 E Elkhorn Ln Unit Lot 2078
- 3239 E Elkhorn Ln Unit Lot 2069
- 3193 E Elkhorn Ln Unit 2079
- 3218 E Elkhorn Ln Unit lot 2010
- 3222 E Elkhorn Ln
- 3222 E Elkhorn Ln Unit 2011
- 3189 E Elkhorn Ln Unit Lot 2080
- 3228 E Elkhorn Ln Unit lot 2012
- 3185 E Elkhorn Ln Unit 2081
- 3185 Elkhorn Ln Unit Lot 2081
- 3194 E Elkhorn Ln Unit 2005
- 3236 E Elkhorn Ln Unit 2014
- 3225 E Labyrinth Point Cir Unit 2089
- 3249 E Elkhorn Ln Unit lot 2067
