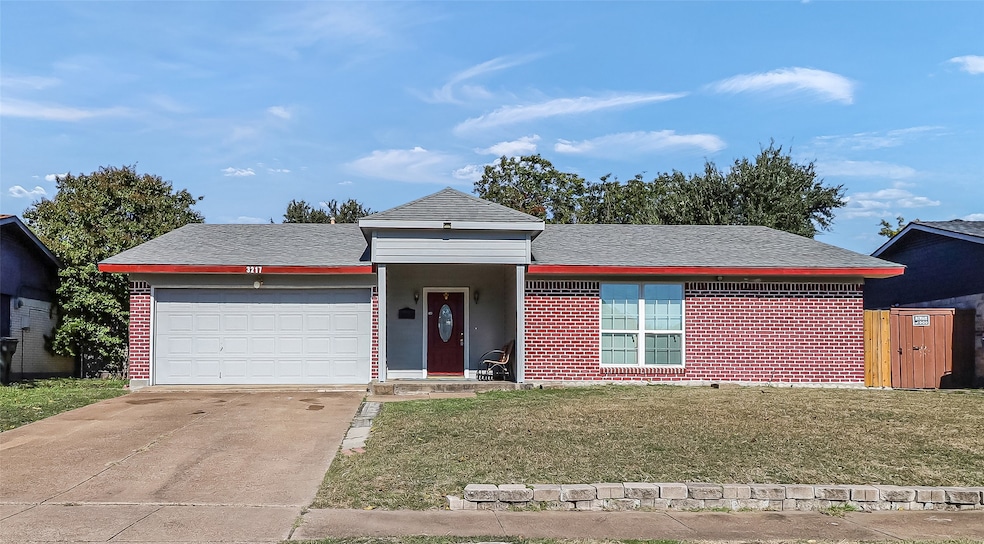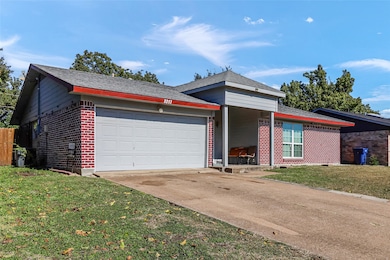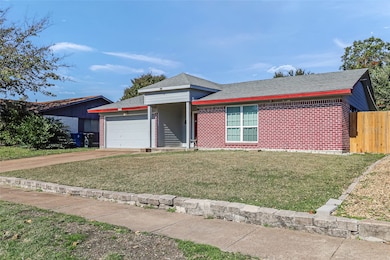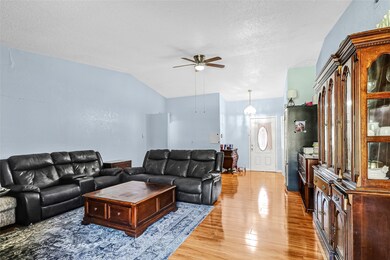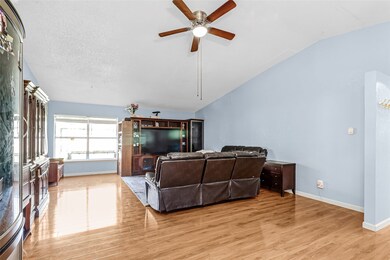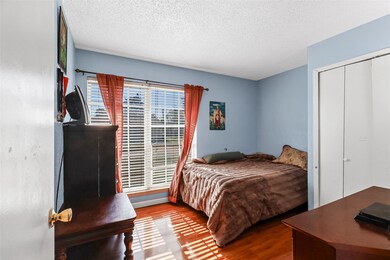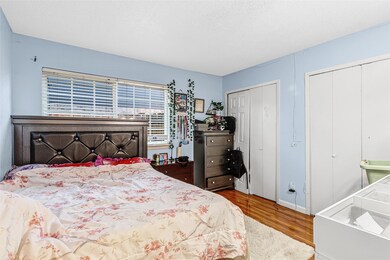3217 Lariat Ln Garland, TX 75042
Western Heights NeighborhoodHighlights
- Vaulted Ceiling
- Wood Flooring
- 2 Car Attached Garage
- Traditional Architecture
- Covered Patio or Porch
- Eat-In Kitchen
About This Home
Charming Single-Story Home for Lease in North Garland!
This inviting 3-bedroom, 2-bath home features a spacious 2-car garage and an ideal location close to shopping, restaurants, parks, and schools. Beaver Technology Center and Jackson Technology Center are just a short walk away, while North Garland High School is conveniently located only 1.4 miles from your front door.
Inside, you'll find a large living area perfect for entertaining, relaxing, or creating an extra dining space to suit your needs. The home also includes a generously sized fenced backyard, offering plenty of room for outdoor enjoyment.
Available for occupancy after the New Year.
Listing Agent
Better Homes & Gardens, Winans Brokerage Phone: 972-774-9888 License #0633807 Listed on: 11/21/2025

Home Details
Home Type
- Single Family
Est. Annual Taxes
- $4,326
Year Built
- Built in 1969
Lot Details
- 7,579 Sq Ft Lot
- Wood Fence
- Chain Link Fence
- Interior Lot
Parking
- 2 Car Attached Garage
- Front Facing Garage
- Single Garage Door
- Garage Door Opener
- Driveway
Home Design
- Traditional Architecture
- Brick Exterior Construction
- Slab Foundation
- Composition Roof
Interior Spaces
- 1,380 Sq Ft Home
- 1-Story Property
- Vaulted Ceiling
- Window Treatments
- Fire and Smoke Detector
- Washer and Dryer Hookup
Kitchen
- Eat-In Kitchen
- Gas Range
- Microwave
- Dishwasher
- Disposal
Flooring
- Wood
- Vinyl
Bedrooms and Bathrooms
- 3 Bedrooms
- 2 Full Bathrooms
Outdoor Features
- Covered Patio or Porch
Schools
- Choice Of Elementary School
- Choice Of High School
Utilities
- Overhead Utilities
- Gas Water Heater
- High Speed Internet
- Cable TV Available
Listing and Financial Details
- Residential Lease
- Property Available on 1/15/26
- Tenant pays for all utilities, grounds care, insurance, pest control, security
- 12 Month Lease Term
- Legal Lot and Block 5 / 30
- Assessor Parcel Number 26668500300050000
Community Details
Overview
- Western Heights 04 Subdivision
Pet Policy
- Pet Size Limit
- Pet Deposit $500
- 2 Pets Allowed
- Dogs and Cats Allowed
- Breed Restrictions
Map
Source: North Texas Real Estate Information Systems (NTREIS)
MLS Number: 21116934
APN: 26668500300050000
- 609 Warren Dr
- 3137 Lariat Ln
- 1018 Vegas Dr
- 1102 Vegas Dr
- 1126 Bobbie Ln
- 1018 Ridge Way
- 1010 Mccallum Dr
- 1018 Mccallum Dr
- 602 Lawson Dr
- 1113 Maydelle Ln
- 3514 Summit Ln
- 918 Lesa Ln
- 1109 Lesa Ln
- 3502 Plaza Park Dr
- 2809 Maple Dr
- 3029 Burning Tree Ln
- 1210 Goodwin Dr
- 0000 Vzcr 3613
- 1022 Crest Park Dr
- 505 King Ln
- 1110 Doss Dr
- 1126 Bobbie Ln
- 1105 Lawson Dr
- 3200-3220 W Walnut St
- 2922 Centennial Dr
- 614 Maydelle Ln
- 3100 W Walnut St
- 410 N International Rd
- 3617 Edgewood Dr
- 1702 N Jupiter Rd
- 2910 Blueridge Ln
- 320 S Jupiter Rd
- 4010 Walnut Park Cir
- 1514 Broadview Dr
- 1521 Buckeye Trail
- 2538 Settlers Place
- 2430 Centennial Dr
- 1417 Verbena Ln
- 2020 Hearthside Ln
- 2203 Overview Ln
