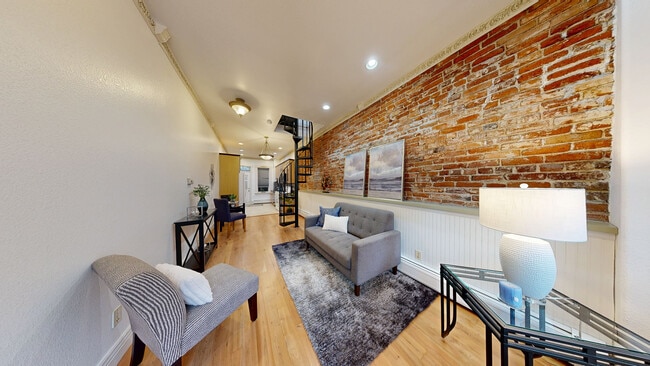**Unbelievable Opportunity to Own a Piece of History!** Step into luxury and charm with this stunning townhome, a perfect blend of modern convenience and timeless beauty. This unique property showcases **original hardwood floors**, exquisite historic crown molding, and exposed brick walls that speak to its storied past. Every corner of this home reflects the craftsmanship of yesteryear while embracing the comforts of today. The heart of the home is undoubtedly the **modern kitchen**, featuring elegant maple cabinets, glass accents, and sleek granite countertops that not only inspire culinary creativity but also provide a warm and inviting space for gatherings. Equipped with a gas stove, this kitchen is designed for those who appreciate both style and functionality. Indulge in luxurious relaxation in the bathroom, where a clawfoot tub awaits. Picture yourself unwinding in a warm bath by candlelight, enveloped in a atmosphere of romance and tranquility. Imagine sipping your morning coffee or evening wine on your private balcony, where you can take in breathtaking views of the city lights. And as the 4th of July approaches, get ready for a front-row seat to spectacular fireworks displays that will light up the night sky. Located in the desirable Highlands neighborhood, this townhome offers the ultimate convenience-you can easily walk to dinner, catch a game, or explore local shops. Don't miss this rare opportunity to own a piece of history, complete with character and modern amenities, a new roof and efficient boiler heat. Buyer to verify taxes, schools and square footage.







