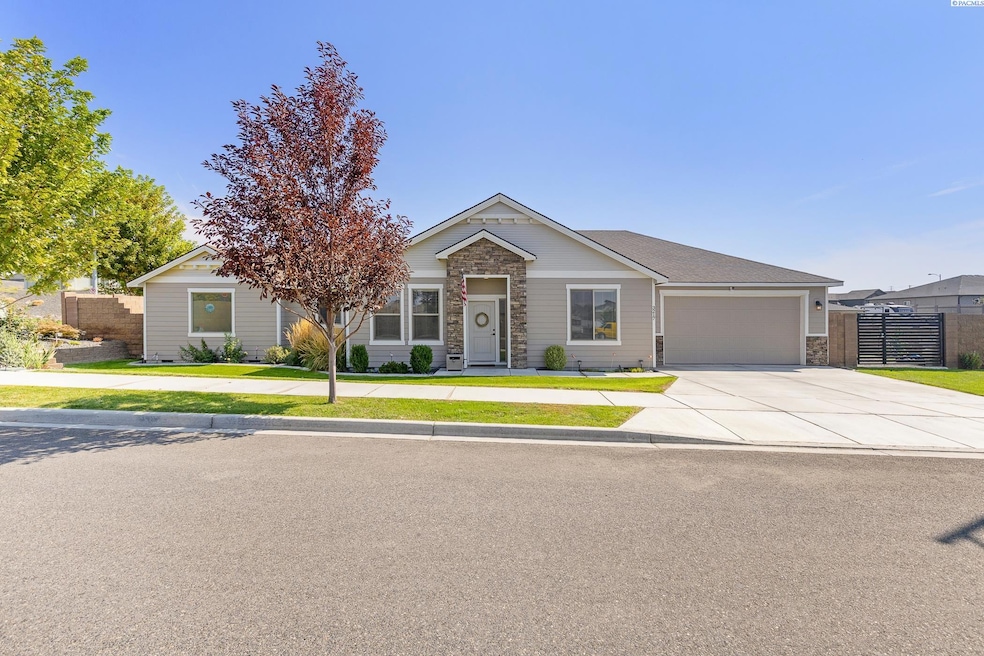3217 S Mckinley St Kennewick, WA 99338
Estimated payment $3,092/month
Highlights
- Greenhouse
- Primary Bedroom Suite
- Vaulted Ceiling
- RV Access or Parking
- Fruit Trees
- Corner Lot
About This Home
MLS#287366 Welcome to beautiful Southridge. This home is pride of ownership all throughout! Sitting on a corner lot, close to hospitals, shopping, freeways, restaurant's. Entry foyer opens to spacious tall ceilings and a big great room. Open kitchen with SS appliances, gas stove/oven, full height tile backsplash, large pantry big island & soft close cabinets and drawers, open concept great room for entertaining, one level living at its best! 4 beds with office/den 2 full baths Stunningly large primary on-suite with a full tile walk-in shower large soaking tub, dbl sinks. Outside entertaining hot spot boasts, large, covered patio with TV. Spacious backyard with garden area, greenhouse, peaceful NO building behind! Garage is TANDEM 3 LRG CAR, 34'X21' FOR BOATS, RV, plenty of storage space with Tandem. On the right side of home 10ft gate for RV, Boat storage and complemented by a full stone fenced yard. Fruit trees, strawberries and area for a pool! A must see better than new with blinds and Refrigerator and landscaping included! Don't wait to see it! This one has it all!
Home Details
Home Type
- Single Family
Est. Annual Taxes
- $3,666
Year Built
- Built in 2020
Lot Details
- 0.27 Acre Lot
- Fenced
- Corner Lot
- Fruit Trees
- Garden
Home Design
- Concrete Foundation
- Composition Shingle Roof
- Stone Exterior Construction
Interior Spaces
- 1,973 Sq Ft Home
- 1-Story Property
- Vaulted Ceiling
- Ceiling Fan
- Double Pane Windows
- Drapes & Rods
- Great Room
- Combination Kitchen and Dining Room
- Utility Room in Garage
- Laundry Room
- Crawl Space
- Home Security System
- Property Views
Kitchen
- Breakfast Bar
- Oven or Range
- Microwave
- Dishwasher
- Kitchen Island
- Granite Countertops
- Utility Sink
- Disposal
Flooring
- Carpet
- Laminate
- Tile
Bedrooms and Bathrooms
- 4 Bedrooms
- Primary Bedroom Suite
- Double Master Bedroom
- Walk-In Closet
- 2 Full Bathrooms
- Soaking Tub
Parking
- 3 Car Attached Garage
- Tandem Parking
- Garage Door Opener
- RV Access or Parking
Outdoor Features
- Covered Patio or Porch
- Exterior Lighting
- Greenhouse
Utilities
- Central Air
- Heating System Uses Gas
- Gas Available
- Water Heater
- Cable TV Available
Map
Home Values in the Area
Average Home Value in this Area
Tax History
| Year | Tax Paid | Tax Assessment Tax Assessment Total Assessment is a certain percentage of the fair market value that is determined by local assessors to be the total taxable value of land and additions on the property. | Land | Improvement |
|---|---|---|---|---|
| 2024 | $3,666 | $495,110 | $95,000 | $400,110 |
| 2023 | $3,666 | $464,340 | $95,000 | $369,340 |
| 2022 | $3,363 | $362,840 | $55,000 | $307,840 |
| 2021 | $3,036 | $347,570 | $55,000 | $292,570 |
| 2020 | $101 | $301,270 | $55,000 | $246,270 |
Property History
| Date | Event | Price | Change | Sq Ft Price |
|---|---|---|---|---|
| 09/09/2025 09/09/25 | For Sale | $523,000 | -0.4% | $265 / Sq Ft |
| 06/30/2023 06/30/23 | Sold | $525,000 | 0.0% | $266 / Sq Ft |
| 05/23/2023 05/23/23 | Pending | -- | -- | -- |
| 04/17/2023 04/17/23 | For Sale | $525,000 | +42.3% | $266 / Sq Ft |
| 06/18/2020 06/18/20 | Sold | $369,000 | +1.7% | $187 / Sq Ft |
| 05/12/2020 05/12/20 | Pending | -- | -- | -- |
| 03/11/2020 03/11/20 | Price Changed | $362,850 | +1.7% | $184 / Sq Ft |
| 03/06/2020 03/06/20 | For Sale | $356,850 | -- | $181 / Sq Ft |
Purchase History
| Date | Type | Sale Price | Title Company |
|---|---|---|---|
| Warranty Deed | $525,000 | Benton Franklin Title | |
| Warranty Deed | $369,000 | Ticor Title Company |
Mortgage History
| Date | Status | Loan Amount | Loan Type |
|---|---|---|---|
| Open | $423,280 | FHA | |
| Closed | $325,000 | New Conventional | |
| Previous Owner | $355,950 | New Conventional | |
| Previous Owner | $350,550 | New Conventional |
Source: Pacific Regional MLS
MLS Number: 287366
APN: 117891050000052
- 3325 S Mckinley St
- 6020 W 32nd Ct
- 6354 W 32nd Ave
- 6012 W 31st Ave
- 6033 W 30th Ave
- 6563 W 30th Place
- 6015 W 30th Ave
- 6419 W 32nd Ave
- 6198 W 30th Place
- 6327 W 28th Ave
- 2903 S Osborne St
- 2837 S Osborne St
- 2836 S Osborne St
- 2880 S Osborne St
- 2946 S Osborne St
- 6169 W 28th Ave
- 6326 W 28th Ave
- 2945 S Penn St
- 2857 S Penn St
- 2835 S Penn St
- 5651 W 36th Place
- 5527 W 32nd Ave
- 6009 W 41st Ave
- 5860 W 41st Ave
- 5501 W Hildebrand Blvd
- 5207 W Hildebrand Blvd
- 6994 W 31st Ave
- 5113 W 32nd Ave
- 7260 W 25th Ave
- 7077 W 29th Ave
- 7330 W 22nd Place
- 3200 S Tweedt St
- 4112 W 24th Ave
- 3818 W 48th Ave
- 910 S Columbia Center Blvd
- 910 S Columbia Center Blvd Unit TBB
- 911 S Union St
- 7701 W 4th Ave
- 6818 W 1st Ave Unit B
- 6809 W Kennewick Ave Unit B







