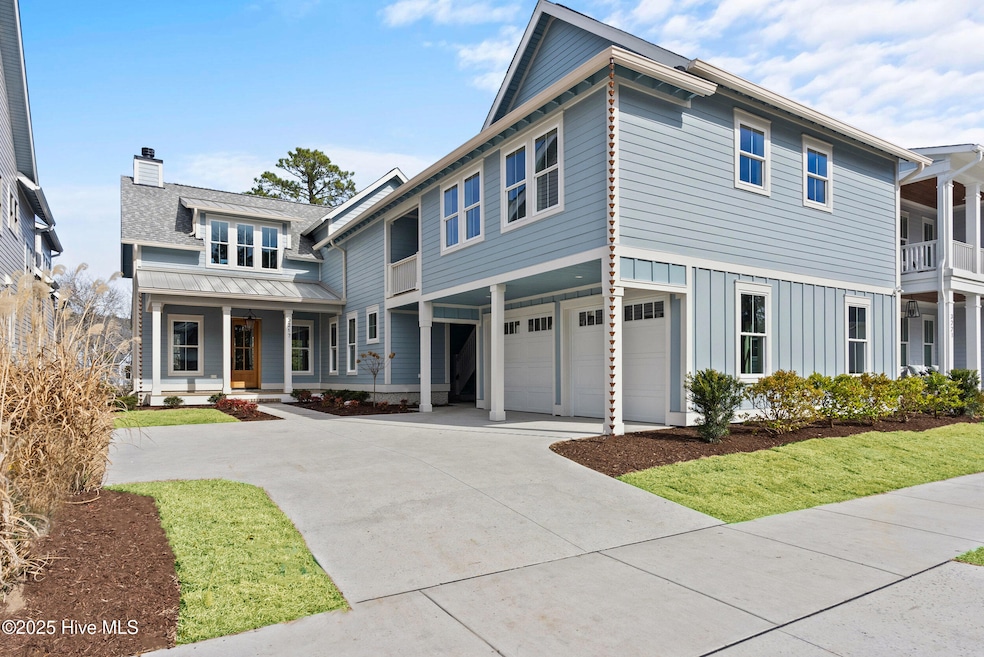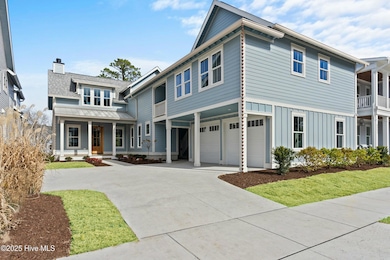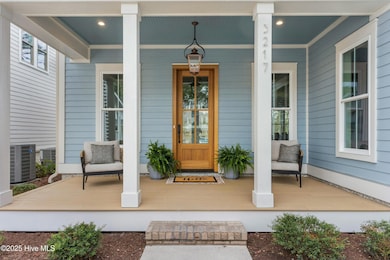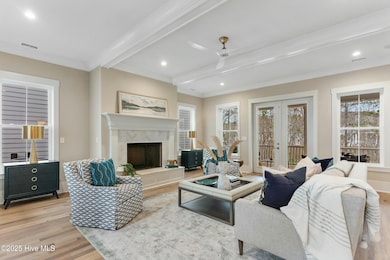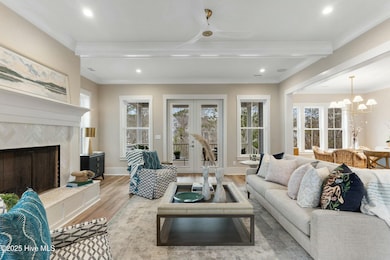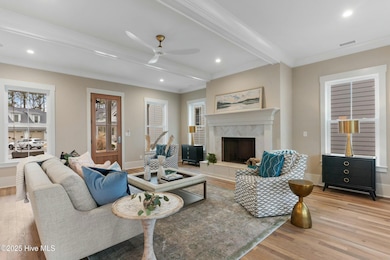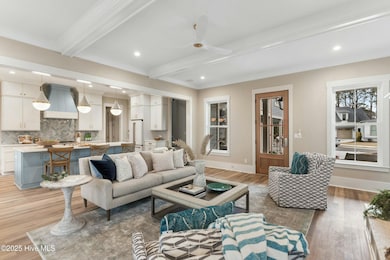3217 Sunset Bend Ct Unit 144 Wilmington, NC 28409
Masonboro NeighborhoodEstimated payment $7,635/month
Highlights
- Clubhouse
- Main Floor Primary Bedroom
- Solid Surface Countertops
- Masonboro Elementary School Rated A
- 1 Fireplace
- Community Pool
About This Home
Limited Time Incentive: 2/1 Rate Buydown with Preferred Lender! MOVE-IN READY! Where timeless craftsmanship meets relaxed coastal elegance.Welcome to Coastal Creation, a custom-built masterpiece by Schmidt Custom Builders, thoughtfully designed to blend warmth, texture, and organic charm in every detail. From the moment you arrive, beautiful lanterns cast a soft, welcoming glow, guiding you into a home that feels like a true sanctuary.The main level offers expansive open-concept living, centered around a stunning kitchen and spacious primary living area perfect for entertaining and everyday comfort. The primary suite is a luxurious retreat, featuring dual walk-in closets and a spa-inspired oversized walk-in shower.Upstairs, you'll find two spacious guest suites, each with private en-suite bathrooms, providing the perfect blend of comfort and privacy.An additional highlight of this home is the 654 sq ft guest suite above the garage--a fully equipped private retreat with its own entrance, living room, kitchenette, bedroom, and full bath--ideal for extended family, guests, or a home office.Throughout the home, curated finishes like engineered European oak flooring, board and batten accents, and hand-painted tile create a rich, tactile experience. A soothing coastal color palette, with soft powder blues, adds a sense of serenity, while the custom wood-burning fireplace invites you to relax and unwind.Step outside to a tranquil, tree-lined backyard, offering privacy and the perfect backdrop for peaceful evenings or lively gatherings.Coastal Creation is more than just a home--it's a retreat where natural elegance and thoughtful design come together to create a truly special living experience.
Home Details
Home Type
- Single Family
Year Built
- Built in 2025
Lot Details
- 7,405 Sq Ft Lot
- Lot Dimensions are 60x107x60x105
- Irrigation
- Property is zoned r-15
HOA Fees
- $110 Monthly HOA Fees
Home Design
- Wood Frame Construction
- Architectural Shingle Roof
- Stick Built Home
Interior Spaces
- 3,325 Sq Ft Home
- 2-Story Property
- Ceiling Fan
- 1 Fireplace
- Combination Dining and Living Room
- Crawl Space
Kitchen
- Dishwasher
- Kitchen Island
- Solid Surface Countertops
Bedrooms and Bathrooms
- 4 Bedrooms
- Primary Bedroom on Main
- Walk-in Shower
Parking
- 2 Car Attached Garage
- Side Facing Garage
Schools
- Masonboro Elementary School
- Roland Grise Middle School
- Hoggard High School
Additional Features
- Covered Patio or Porch
- Forced Air Heating System
Listing and Financial Details
- Tax Lot 144
- Assessor Parcel Number R06700-005-299-000
Community Details
Overview
- Premier Mgmt Association, Phone Number (910) 679-3012
- East And Mason Subdivision
- Maintained Community
Recreation
- Community Pool
Additional Features
- Clubhouse
- Resident Manager or Management On Site
Map
Home Values in the Area
Average Home Value in this Area
Property History
| Date | Event | Price | List to Sale | Price per Sq Ft |
|---|---|---|---|---|
| 08/14/2025 08/14/25 | For Sale | $1,200,000 | -- | $361 / Sq Ft |
Source: Hive MLS
MLS Number: 100525007
- 4249 Watersail Dr
- 4245 Watersail Dr
- 4210 Watersail Dr Unit 156
- 3924 Laurel Point Dr Unit 147
- 3920 Watersail Dr Unit 87
- 3920 Watersail Dr
- 4045 Watersail Dr Unit 133
- 4045 Watersail Dr
- 4041 Watersail Dr
- 3305 Shelter Sound Ct
- 3317 Shelter Sound Ct
- 3309 Shelter Sound Ct
- 3817 Mason Port Dr
- 3817 Mason Port Dr Unit 98
- 3805 Mason Port Dr
- 3805 Mason Port Dr Unit 95
- 3927 Watersail Dr
- 3927 Watersail Dr Unit 93
- 109 Grainger Point Rd
- 3916 Watersail Dr Unit 86
- 421 Windward Dr
- 1056 Fawn Creek Dr
- 217 Saint Luke Ct Unit Caneel cove
- 125 Kilarny Rd
- 313 Monterey Dr
- 6018 Shinnwood Rd
- 338 Emerald Cove Ct
- 5405 Autumn Dr
- 502 Brookforest Rd
- 209 Shamrock Dr
- 2708 Shandy Ln
- 3529 Adirondack Way
- 723 Bragg Dr Unit C
- 5326 Park Ave Unit C
- 5413 Park Ave
- 445 51st St
- 114 Avondale Ave
- 3439 Regency Dr
- 112 Seagate Place
- 1912 Seacottage Way
