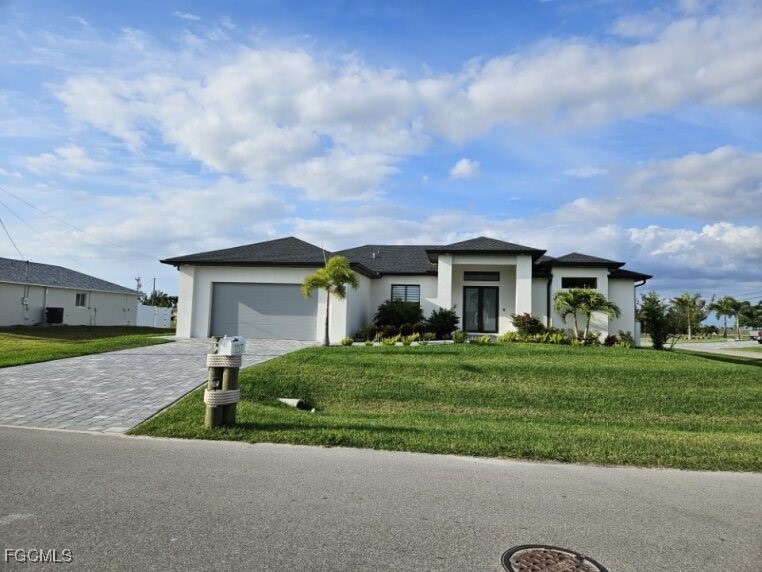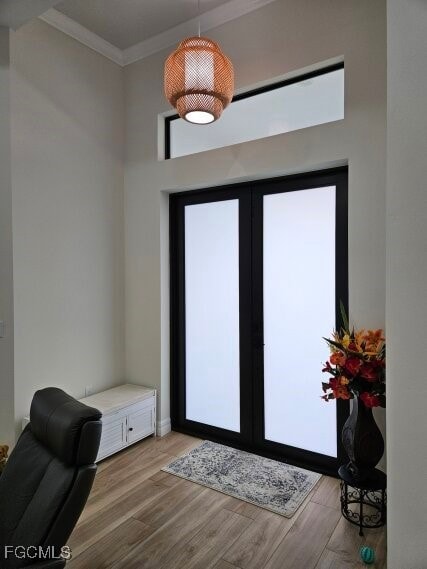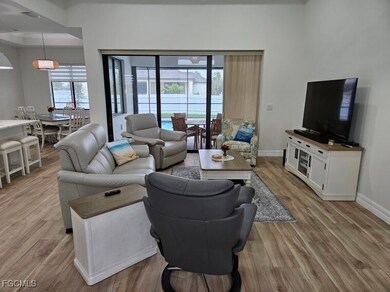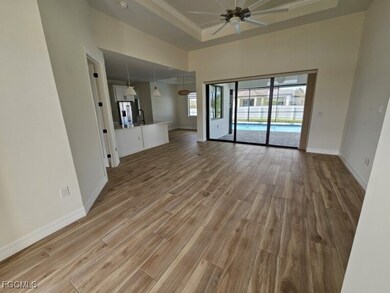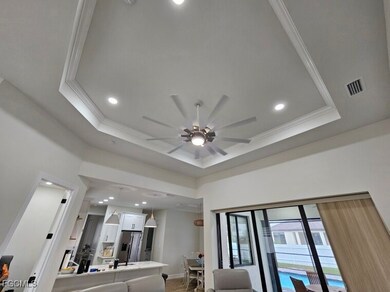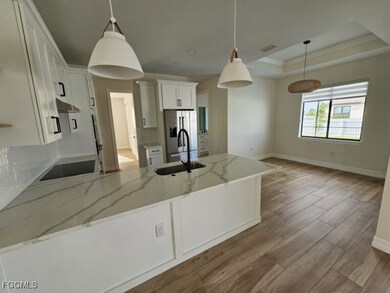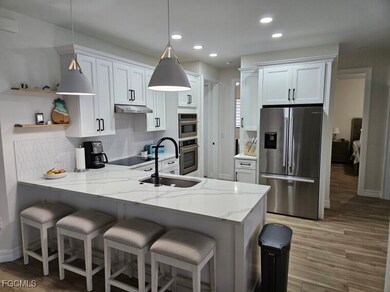3217 SW 3rd Ln Cape Coral, FL 33991
Burnt Store NeighborhoodEstimated payment $3,843/month
Highlights
- Concrete Pool
- City View
- Outdoor Kitchen
- Cape Elementary School Rated A-
- Maid or Guest Quarters
- Attic
About This Home
Custom-built, beautiful 4-bedroom or 3+Den on Corner Lot. Saltwater pool, outdoor kitchen, impact windows & doors, all tile flooring, interior custom blinds, high-end appliances including Washer & Dryer, screen cage privacy blinds, fence, oversized corner property, shelving in closets, and storm shutter. The Seller will consider a 4.75% interest rate loan for owner-occupant only, (NO INVESTORS), for 3-5 years with a balloon at the end of the term. Owner financing will be based solely on the applicant's financial background. The custom home was barely used and is move-in-ready. Great neighborhood in the southwest area of Cape Coral, convenient to stores, entertainment, healthcare/hospitals, restaurants, houses of worship, schools, and easy access to Port Charlotte and Southwest Florida International Airports. The property has a gate for the extra toys.
Home Details
Home Type
- Single Family
Est. Annual Taxes
- $8,225
Year Built
- Built in 2022
Lot Details
- 0.25 Acre Lot
- Lot Dimensions are 91 x 125 x 96 x 125
- South Facing Home
- Fenced
- Oversized Lot
- Property is zoned R1-D
Parking
- 2 Car Attached Garage
- Garage Door Opener
Home Design
- Shingle Roof
- Stucco
Interior Spaces
- 1,732 Sq Ft Home
- 1-Story Property
- Tray Ceiling
- Ceiling Fan
- Electric Shutters
- Casement Windows
- Great Room
- Combination Dining and Living Room
- Home Office
- Screened Porch
- Tile Flooring
- City Views
- Pull Down Stairs to Attic
Kitchen
- Eat-In Kitchen
- Breakfast Bar
- Built-In Self-Cleaning Oven
- Electric Cooktop
- Indoor Grill
- Microwave
- Dishwasher
- Kitchen Island
- Disposal
Bedrooms and Bathrooms
- 4 Bedrooms
- Split Bedroom Floorplan
- Walk-In Closet
- Maid or Guest Quarters
- 2 Full Bathrooms
- Dual Sinks
- Shower Only
- Separate Shower
Laundry
- Dryer
- Washer
Home Security
- Impact Glass
- High Impact Door
- Fire and Smoke Detector
Pool
- Concrete Pool
- Heated In Ground Pool
- Screen Enclosure
- Pool Equipment or Cover
Outdoor Features
- Screened Patio
- Outdoor Kitchen
- Outdoor Grill
Utilities
- Central Heating and Cooling System
- Sewer Assessments
- Cable TV Available
Community Details
- No Home Owners Association
- Association fees include cable TV, irrigation water, ground maintenance, road maintenance, sewer, street lights, trash, water
- Cape Coral Subdivision
Listing and Financial Details
- Legal Lot and Block 30 / 5343
- Assessor Parcel Number 18-44-23-C2-05343.0300
Map
Home Values in the Area
Average Home Value in this Area
Tax History
| Year | Tax Paid | Tax Assessment Tax Assessment Total Assessment is a certain percentage of the fair market value that is determined by local assessors to be the total taxable value of land and additions on the property. | Land | Improvement |
|---|---|---|---|---|
| 2025 | $8,225 | $390,904 | $80,750 | $256,101 |
| 2024 | $8,008 | $465,176 | $79,424 | $313,662 |
| 2023 | $8,008 | $451,371 | $67,053 | $203,583 |
| 2022 | $863 | $24,420 | $0 | $0 |
| 2021 | $3,105 | $22,200 | $22,200 | $0 |
| 2020 | $3,226 | $15,300 | $15,300 | $0 |
| 2019 | $3,249 | $21,000 | $21,000 | $0 |
| 2018 | $3,234 | $21,000 | $21,000 | $0 |
| 2017 | $558 | $15,666 | $15,666 | $0 |
| 2016 | $512 | $14,000 | $14,000 | $0 |
| 2015 | $457 | $11,000 | $11,000 | $0 |
| 2014 | -- | $9,964 | $9,964 | $0 |
| 2013 | -- | $7,300 | $7,300 | $0 |
Property History
| Date | Event | Price | List to Sale | Price per Sq Ft | Prior Sale |
|---|---|---|---|---|---|
| 11/01/2025 11/01/25 | Price Changed | $2,900 | 0.0% | $2 / Sq Ft | |
| 11/01/2025 11/01/25 | For Sale | $598,000 | 0.0% | $345 / Sq Ft | |
| 07/25/2025 07/25/25 | For Rent | $3,200 | 0.0% | -- | |
| 01/25/2023 01/25/23 | For Sale | $593,900 | 0.0% | $347 / Sq Ft | |
| 07/05/2022 07/05/22 | Sold | $593,900 | +2427.2% | $347 / Sq Ft | View Prior Sale |
| 05/18/2020 05/18/20 | Sold | $23,500 | -9.6% | -- | View Prior Sale |
| 04/18/2020 04/18/20 | Pending | -- | -- | -- | |
| 09/24/2019 09/24/19 | For Sale | $26,000 | +100.0% | -- | |
| 05/29/2014 05/29/14 | Sold | $13,000 | -18.2% | -- | View Prior Sale |
| 04/29/2014 04/29/14 | Pending | -- | -- | -- | |
| 04/24/2014 04/24/14 | For Sale | $15,900 | -- | -- |
Purchase History
| Date | Type | Sale Price | Title Company |
|---|---|---|---|
| Warranty Deed | $593,900 | Accurate Complete Title | |
| Warranty Deed | -- | Omega National Ttl Agcy Llc | |
| Warranty Deed | $23,500 | Omega National Ttl Agcy Llc | |
| Warranty Deed | $13,000 | Omega Title Florida | |
| Warranty Deed | $11,000 | -- | |
| Warranty Deed | $11,000 | -- | |
| Warranty Deed | $5,500 | -- |
Mortgage History
| Date | Status | Loan Amount | Loan Type |
|---|---|---|---|
| Previous Owner | $11,000 | No Value Available | |
| Previous Owner | $11,000 | No Value Available |
Source: Florida Gulf Coast Multiple Listing Service
MLS Number: 2025017373
APN: 18-44-23-C2-05343.0300
- 3235 SW 3rd Terrace
- 0 50' Boat Slip E-20 Gulf Harbour Marina Unit 2 225051634
- 3230 SW 4th Terrace
- 3309 SW 2nd Ln
- 3314 SW 3rd Terrace
- 3201 SW 4th Ln
- 336 SW 31st Place
- 3317 SW 2nd Ln
- 10 SW 33rd Ave
- 110 SW 33rd Ave
- 330 SW 33rd Ave
- 198 Shadroe Cove Cir Unit 502
- 418 SW 33rd Ave
- 3318 SW 2nd St
- 175 Shadroe Cove Cir Unit 1104
- 175 Shadroe Cove Cir Unit 1101
- 506 SW 33rd Ave
- 142 SW 33rd Place
- 128 SW 31st Place
- 3416 SW 3rd Terrace
- 3201 SW 3rd Terrace
- 190 Shadroe Cove Cir Unit 703
- 174 Shadroe Cove Cir Unit 1004
- 174 Shadroe Cove Cir Unit 1001
- 3527 SW 4th Ln
- 3527 SW 5th St
- 337 SW 29th Ave
- 13 SW 34th Place
- 2900 SW 1st Terrace
- 3704 SW 3rd St
- 606 SW 29th Ave
- 2 SW 35th Ave
- 2807 SW 2nd Ln
- 101 NW 35th Place
- 3801 SW 3rd St
- 12065 Boat Shell Dr
- 3806 SW 2nd St
- 3300 NW 3rd St
- 302 NW 32nd Place
- 217 NW 36th Ave
