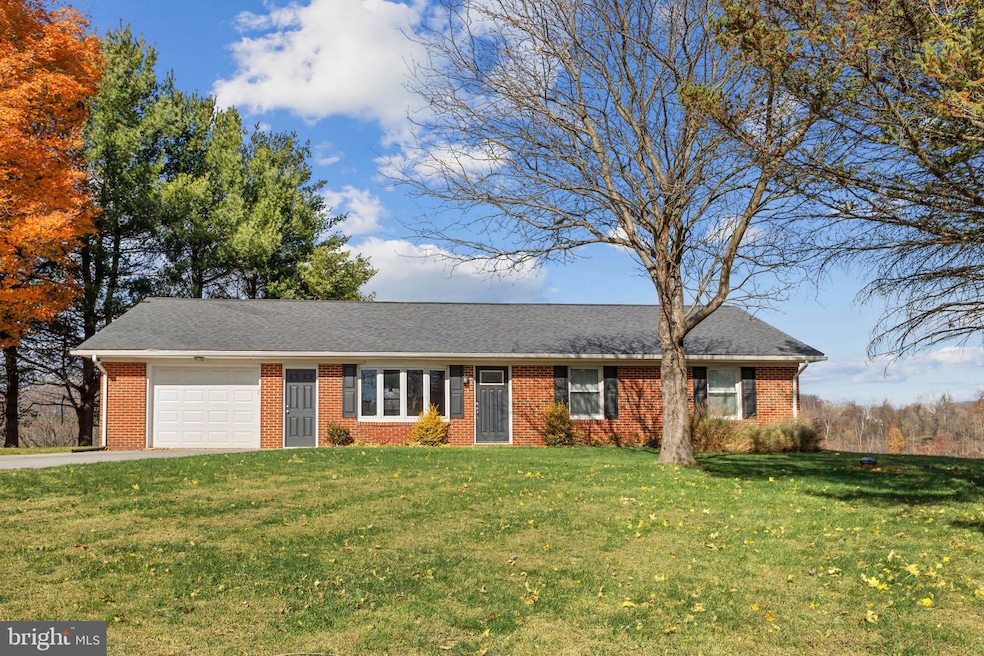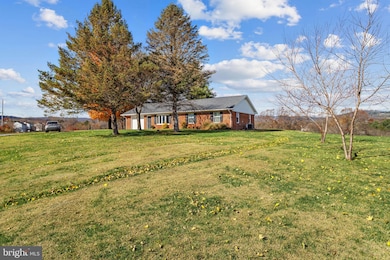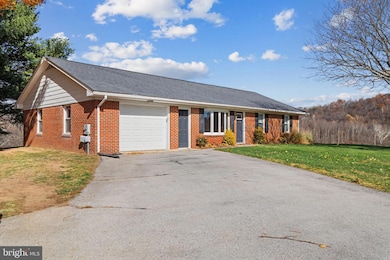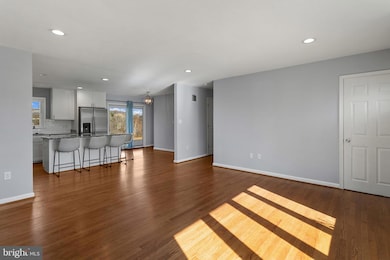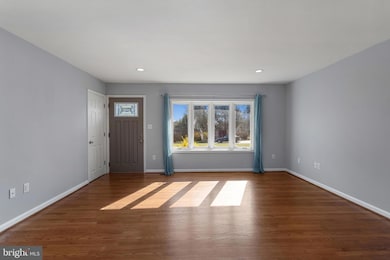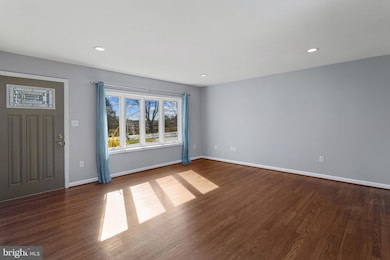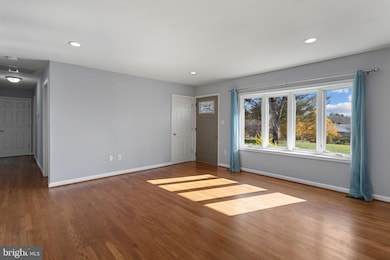3218 Brethren Church Rd Myersville, MD 21773
Estimated payment $3,153/month
Highlights
- Hot Property
- Panoramic View
- Open Floorplan
- Myersville Elementary School Rated A-
- 1.34 Acre Lot
- Deck
About This Home
Welcome to 3218 Brethren Church Road — where breathtaking views meet timeless comfort!
This beautifully updated 4-bedroom, 2-bath all brick rancher offers over 2,500 finished sq ft of inviting living space surrounded by scenic, panoramic views of mountains, valleys, and rolling farmland — the best of Maryland countryside living you won't find anywhere else on the market now! Step inside to find a home that has been lovingly modernized while maintaining its classic charm. Major updates include a new lower level carpet (2025), fresh paint throughout entire home (2025), new deck (2020), plus new HVAC, roof, gutters, downspouts, windows, kitchen, baths, appliances, walls, hardwood floors, and interior doors and frames — all completed in (2018). The spacious and sun-filled main level showcases real hardwoods through an old-fashioned bay window, an updated kitchen with modern finishes and stainless appliances, and an open layout perfect for gatherings. Enjoy serene mornings or relaxing evenings on the deck, soaking in the endless views that stretch across the valley and farmland below you. With over 2,500+ finished sq ft and the perfect blend of updates and character, this home offers both comfort and peace of mind — all in a highly desirable Myersville location known for its small-town charm, scenic beauty, and easy access to commuter routes. Come experience the tranquility, space, and stunning views that make this property truly special — welcome home!
Listing Agent
(240) 818-2249 joe@cornerhouserealty.com Corner House Realty License #647771 Listed on: 11/13/2025

Home Details
Home Type
- Single Family
Est. Annual Taxes
- $4,630
Year Built
- Built in 1974 | Remodeled in 2018
Lot Details
- 1.34 Acre Lot
- Open Space
- Rural Setting
- Landscaped
- Private Lot
- Secluded Lot
- Premium Lot
- Level Lot
- Open Lot
- Cleared Lot
- Partially Wooded Lot
- Backs to Trees or Woods
- Back Yard
- Property is in very good condition
Parking
- 1 Car Attached Garage
- Front Facing Garage
- Off-Street Parking
Property Views
- Panoramic
- Scenic Vista
- Woods
- Mountain
- Valley
- Garden
Home Design
- Rambler Architecture
- Brick Exterior Construction
- Permanent Foundation
- Architectural Shingle Roof
- Chimney Cap
Interior Spaces
- Property has 2 Levels
- Open Floorplan
- Ceiling Fan
- Recessed Lighting
- Wood Burning Fireplace
- Fireplace Mantel
- Brick Fireplace
- Double Pane Windows
- Replacement Windows
- Insulated Windows
- Bay Window
- Window Screens
- Family Room
- Living Room
- Dining Room
- Utility Room
- Attic
Kitchen
- Eat-In Country Kitchen
- Built-In Self-Cleaning Oven
- Built-In Range
- Stove
- Microwave
- Ice Maker
- Dishwasher
- Stainless Steel Appliances
- Kitchen Island
- Disposal
Flooring
- Wood
- Carpet
Bedrooms and Bathrooms
- Bathtub with Shower
- Walk-in Shower
Laundry
- Laundry Room
- Dryer
- Washer
Finished Basement
- Heated Basement
- Walk-Out Basement
- Basement Fills Entire Space Under The House
- Connecting Stairway
- Interior and Exterior Basement Entry
- Water Proofing System
- Drainage System
- Sump Pump
- Drain
- Space For Rooms
- Laundry in Basement
- Basement Windows
Home Security
- Fire and Smoke Detector
- Flood Lights
Outdoor Features
- Deck
- Exterior Lighting
- Playground
- Rain Gutters
Schools
- Myersville Elementary School
- Middletown School
- Middletown High School
Utilities
- Central Air
- Heat Pump System
- Vented Exhaust Fan
- Water Treatment System
- Well
- Electric Water Heater
- Septic Tank
- Phone Available
- Cable TV Available
Community Details
- No Home Owners Association
- Myersville Subdivision
Listing and Financial Details
- Tax Lot 2
- Assessor Parcel Number 1116366749
Map
Home Values in the Area
Average Home Value in this Area
Tax History
| Year | Tax Paid | Tax Assessment Tax Assessment Total Assessment is a certain percentage of the fair market value that is determined by local assessors to be the total taxable value of land and additions on the property. | Land | Improvement |
|---|---|---|---|---|
| 2025 | $4,676 | $402,533 | -- | -- |
| 2024 | $4,676 | $378,867 | $0 | $0 |
| 2023 | $4,213 | $355,200 | $102,500 | $252,700 |
| 2022 | $3,358 | $281,533 | $0 | $0 |
| 2021 | $4,149 | $207,867 | $0 | $0 |
| 2020 | $1,647 | $134,200 | $92,500 | $41,700 |
| 2019 | $1,647 | $134,200 | $92,500 | $41,700 |
| 2018 | $1,573 | $134,200 | $92,500 | $41,700 |
| 2017 | $2,775 | $232,900 | $0 | $0 |
| 2016 | $3,670 | $231,333 | $0 | $0 |
| 2015 | $3,670 | $229,767 | $0 | $0 |
| 2014 | $3,670 | $228,200 | $0 | $0 |
Property History
| Date | Event | Price | List to Sale | Price per Sq Ft | Prior Sale |
|---|---|---|---|---|---|
| 11/13/2025 11/13/25 | For Sale | $525,000 | +47.4% | $208 / Sq Ft | |
| 02/28/2018 02/28/18 | Sold | $356,250 | -1.0% | $283 / Sq Ft | View Prior Sale |
| 01/31/2018 01/31/18 | Pending | -- | -- | -- | |
| 01/25/2018 01/25/18 | Price Changed | $359,900 | -4.0% | $286 / Sq Ft | |
| 01/19/2018 01/19/18 | For Sale | $374,900 | +177.7% | $298 / Sq Ft | |
| 09/22/2017 09/22/17 | Sold | $135,000 | -32.5% | $107 / Sq Ft | View Prior Sale |
| 08/29/2017 08/29/17 | Pending | -- | -- | -- | |
| 08/29/2017 08/29/17 | For Sale | $199,900 | -- | $159 / Sq Ft |
Purchase History
| Date | Type | Sale Price | Title Company |
|---|---|---|---|
| Deed | $356,250 | Commonwealth Land Title Ins | |
| Deed | $135,000 | Clear Title Llc | |
| Interfamily Deed Transfer | -- | Frederick Title Group | |
| Deed | -- | -- |
Mortgage History
| Date | Status | Loan Amount | Loan Type |
|---|---|---|---|
| Open | $345,550 | New Conventional | |
| Previous Owner | $225,000 | New Conventional |
Source: Bright MLS
MLS Number: MDFR2069990
APN: 16-366749
- 55 Fox Rock Dr
- 3101 Brethren Church Rd
- 9 Fox Rock Dr
- Lot 1 Wolfsville Rd
- Lot 2 Wolfsville Rd
- 406 Main St
- 421 Main St
- 226 Mountain Terrace
- 14 Deerwoods Ct
- 8 Walnut St
- 2802 Monument Rd
- 2703 Meadowridge Ct
- 2710A Monument Rd
- 10306 Church Hill Rd
- 2820 Milt Summers Rd
- 10444 Church Hill Rd
- 10215 Harmony Rd
- 3217 Ward Kline Rd
- 10433 Grindstone Run Rd
- 2240 Monument Rd
- 10011 Baltimore National Pike
- 2712 Canada Hill Rd
- 32 E Main St
- 214 S Main St
- 5143 Shookstown Rd
- 7288 Beechtree Ln Unit ALL Utilities Included
- 8624 Yellow Springs Rd
- 2925 Fence Buster Ct
- 1612 Corn Crib Place
- 2473 Lakeside Dr
- 1324 Ricketts Rd
- 1309 Arvon Trail
- 1113 Saxton Dr
- 2501 Coach House Way Unit 3A
- 2503 Coach House Way Unit 1C
- 2273 Marcy Dr
- 2264 Marcy Dr
- 1249 Apollo Dr
- 2280 Marcy Dr
- 1722 Blacksmith Way
