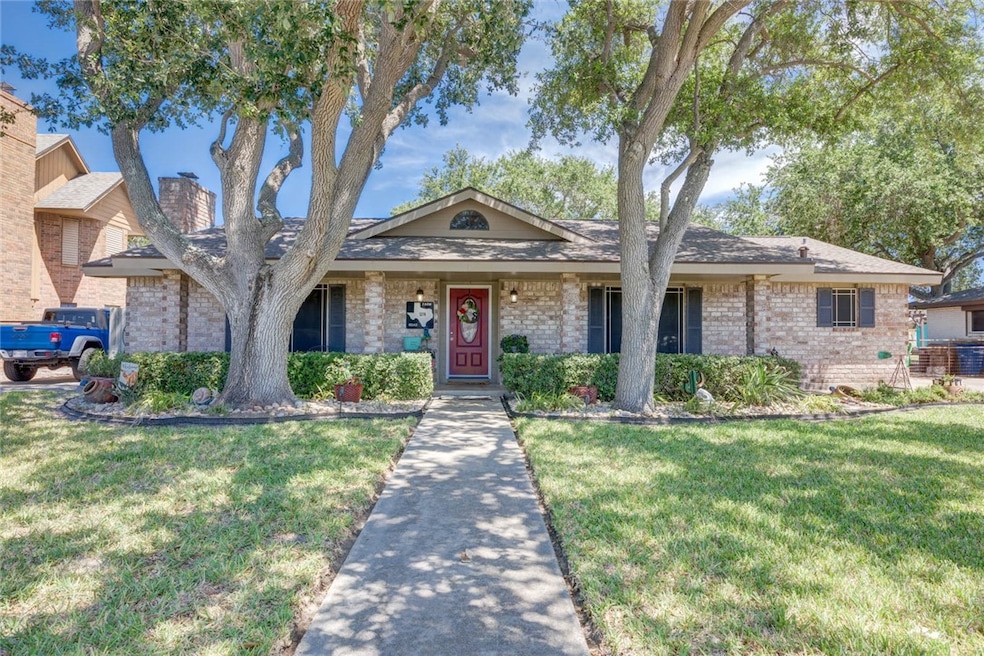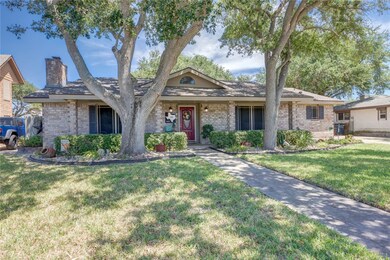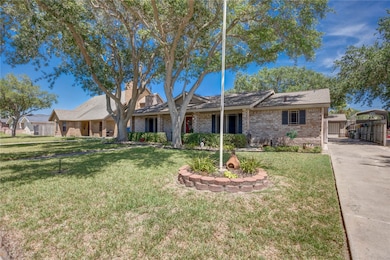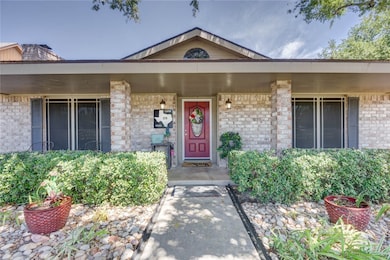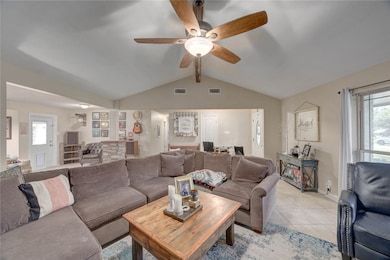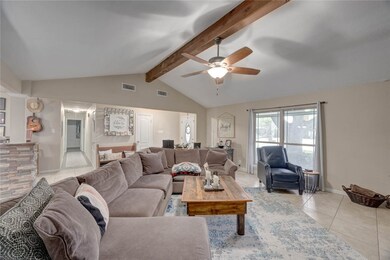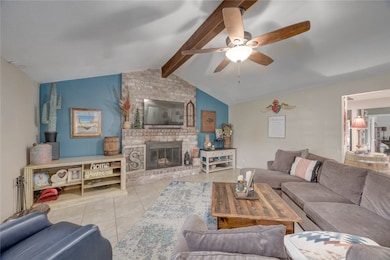
3218 Coral Reef Dr Corpus Christi, TX 78418
Flour Bluff NeighborhoodHighlights
- RV Access or Parking
- No HOA
- Interior Lot
- Flour Bluff Elementary School Rated A-
- 2 Car Detached Garage
- Breakfast Bar
About This Home
As of September 2025Welcome to 3218 Coral Reef, a charming 4-bedroom, 3-bathroom home nestled in one of the most desirable neighborhoods. This all-brick residence sits on a spacious lot, offering an abundance of parking options for your guests. As you enter, you'll be greeted by the charm of tree-lined streets that define this well-established community. The home features a thoughtfully designed layout, perfect for both relaxation and entertaining. Experience the inviting ambiance of the open living room, featuring tall ceilings and a cozy wood-burning fireplace. The large bedrooms provide ample space for guests, while the three bathrooms ensure convenience for everyone. The spacious primary bedroom features a full bath with a separate entrance, making it an ideal suite that offers privacy and convenience. Enjoy the comfort of a second Junior suite, featuring a full bath equipped with dual sinks for added convenience and privacy. The kitchen boasts a versatile rolling island that can be effortlessly moved in and out, creating additional space. One of the standout features of this property is the rear garage, currently transformed into a fantastic sport's cave—an ideal space for leisure and recreation (but still functional for a 2 car garage). Additionally, recent updates, including a new AC system, ensure comfort year-round, 2019 roof, new stove, microwave, kitchen sink and granite counters. Don’t miss your opportunity to own this lovely home in a peaceful neighborhood that combines the comforts of suburban living with the amenities you desire. Schedule your showing today and discover all that 3218 Coral Reef has to offer!
Last Agent to Sell the Property
Green Acres Real Estate License #0674821 Listed on: 05/09/2025
Home Details
Home Type
- Single Family
Est. Annual Taxes
- $4,266
Year Built
- Built in 1983
Lot Details
- 10,149 Sq Ft Lot
- Wood Fence
- Interior Lot
Parking
- 2 Car Detached Garage
- Off-Street Parking
- RV Access or Parking
Home Design
- Brick Exterior Construction
- Slab Foundation
- Shingle Roof
Interior Spaces
- 2,243 Sq Ft Home
- 1-Story Property
- Wood Burning Fireplace
- Washer and Dryer Hookup
Kitchen
- Breakfast Bar
- Electric Cooktop
- Microwave
- Dishwasher
- Kitchen Island
- Disposal
Flooring
- Carpet
- Laminate
- Tile
Bedrooms and Bathrooms
- 4 Bedrooms
- 3 Full Bathrooms
Outdoor Features
- Open Patio
- Pergola
Schools
- Flour Bluff Elementary And Middle School
- Flour Bluff High School
Utilities
- Central Heating and Cooling System
Community Details
- No Home Owners Association
- Coco Palms Sub Subdivision
Listing and Financial Details
- Legal Lot and Block 18 / 1
Ownership History
Purchase Details
Home Financials for this Owner
Home Financials are based on the most recent Mortgage that was taken out on this home.Purchase Details
Home Financials for this Owner
Home Financials are based on the most recent Mortgage that was taken out on this home.Purchase Details
Home Financials for this Owner
Home Financials are based on the most recent Mortgage that was taken out on this home.Purchase Details
Purchase Details
Home Financials for this Owner
Home Financials are based on the most recent Mortgage that was taken out on this home.Purchase Details
Home Financials for this Owner
Home Financials are based on the most recent Mortgage that was taken out on this home.Similar Homes in Corpus Christi, TX
Home Values in the Area
Average Home Value in this Area
Purchase History
| Date | Type | Sale Price | Title Company |
|---|---|---|---|
| Special Warranty Deed | -- | San Jacinto Title Services | |
| Warranty Deed | -- | San Jacinto Title Services | |
| Vendors Lien | -- | San Jacinto Title Services | |
| Warranty Deed | -- | Stewart Title Of Corpus Chri | |
| Vendors Lien | $50,750 | First American Title Ins | |
| Vendors Lien | -- | First American Title Ins |
Mortgage History
| Date | Status | Loan Amount | Loan Type |
|---|---|---|---|
| Open | $171,731 | FHA | |
| Closed | $171,731 | FHA | |
| Previous Owner | $156,750 | Purchase Money Mortgage | |
| Previous Owner | $84,398 | Unknown | |
| Previous Owner | $196,000 | Purchase Money Mortgage | |
| Previous Owner | $274,704 | Purchase Money Mortgage |
Property History
| Date | Event | Price | Change | Sq Ft Price |
|---|---|---|---|---|
| 09/05/2025 09/05/25 | Sold | -- | -- | -- |
| 08/10/2025 08/10/25 | Pending | -- | -- | -- |
| 06/27/2025 06/27/25 | Price Changed | $389,000 | -1.4% | $173 / Sq Ft |
| 06/17/2025 06/17/25 | Price Changed | $394,500 | -1.1% | $176 / Sq Ft |
| 05/09/2025 05/09/25 | For Sale | $399,000 | +128.1% | $178 / Sq Ft |
| 05/24/2012 05/24/12 | Sold | -- | -- | -- |
| 04/24/2012 04/24/12 | Pending | -- | -- | -- |
| 04/09/2012 04/09/12 | For Sale | $174,900 | -- | $78 / Sq Ft |
Tax History Compared to Growth
Tax History
| Year | Tax Paid | Tax Assessment Tax Assessment Total Assessment is a certain percentage of the fair market value that is determined by local assessors to be the total taxable value of land and additions on the property. | Land | Improvement |
|---|---|---|---|---|
| 2025 | $4,266 | $304,820 | -- | -- |
| 2024 | $5,576 | $277,109 | $0 | $0 |
| 2023 | $3,842 | $251,917 | $0 | $0 |
| 2022 | $5,280 | $229,015 | $33,901 | $195,114 |
| 2021 | $5,261 | $214,341 | $33,901 | $180,440 |
| 2020 | $4,809 | $196,221 | $33,901 | $162,320 |
| 2019 | $4,966 | $197,915 | $33,901 | $164,014 |
| 2018 | $4,961 | $200,877 | $33,901 | $166,976 |
| 2017 | $4,820 | $195,339 | $33,901 | $161,438 |
| 2016 | $5,009 | $203,013 | $33,901 | $169,112 |
| 2015 | $4,304 | $197,527 | $27,913 | $169,614 |
| 2014 | $4,304 | $191,112 | $27,913 | $163,199 |
Agents Affiliated with this Home
-
Tyrene Boyd
T
Seller's Agent in 2025
Tyrene Boyd
Green Acres Real Estate
(361) 445-5765
33 in this area
94 Total Sales
-
Kristen Stratton
K
Buyer's Agent in 2025
Kristen Stratton
Group One Real Estate
(361) 739-1404
2 in this area
9 Total Sales
-
Donna Vickery

Seller's Agent in 2012
Donna Vickery
Coldwell Banker Pacesetter Ste
(361) 549-9329
3 in this area
70 Total Sales
-
Pam Morgan
P
Buyer's Agent in 2012
Pam Morgan
Coldwell Banker Island Escapes
(361) 215-8116
3 in this area
16 Total Sales
Map
Source: South Texas MLS
MLS Number: 458930
APN: 214341
- 539 S Bayberry Place
- 3118 Coral Reef Dr
- 454 Cartagena Dr
- 3146 Mill Brook Dr
- 494 Caribbean Dr
- 433 Pleiades Place
- 3030 Waldron Rd
- 430 Antares Dr
- 418 Polaris Place
- 418 Antares Dr
- 3201 Jamaica Dr
- 3231 Jamaica Dr
- 3237 Jamaica Dr
- 3034 Saint Eustatius Way
- 3325 Jamaica Dr
- 3009 Saint Eustatius Way
- 3005 St Eustatius Way
- 3338 Bali Dr
- 2914 Debra Ln
- 610 Bel Air Dr
