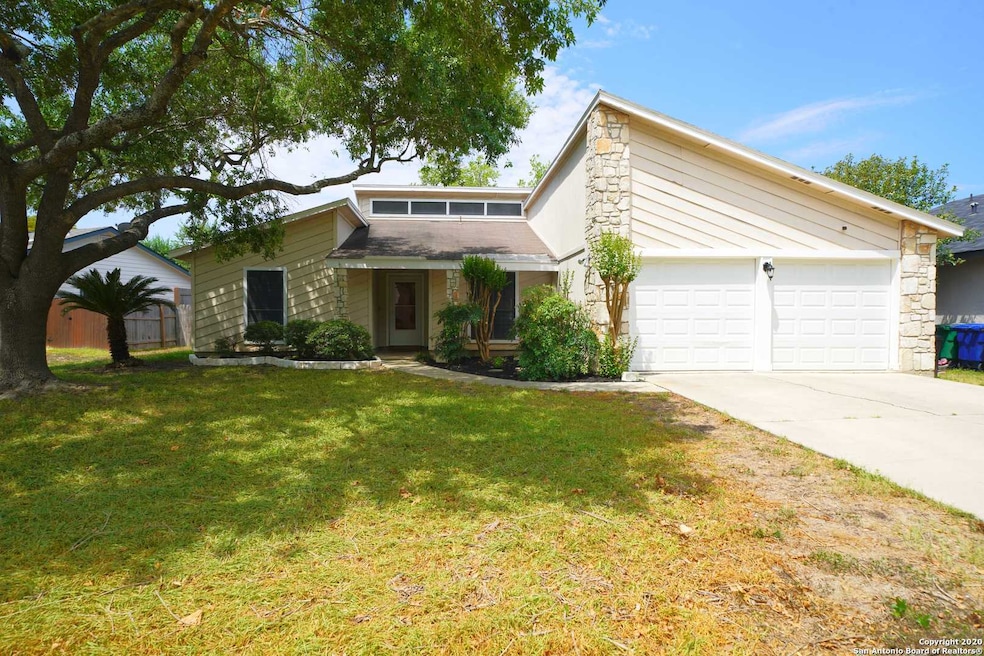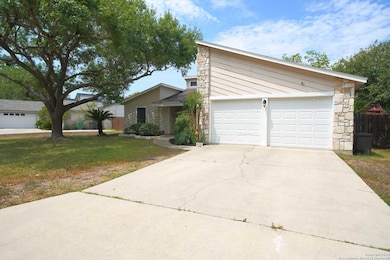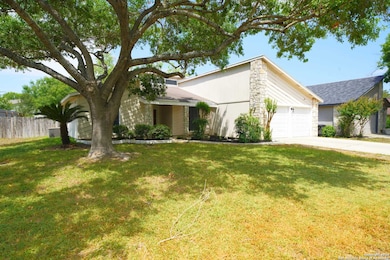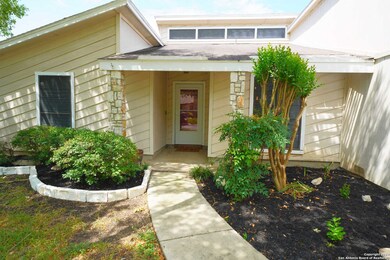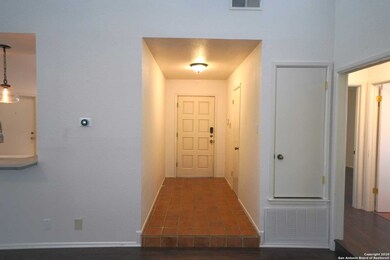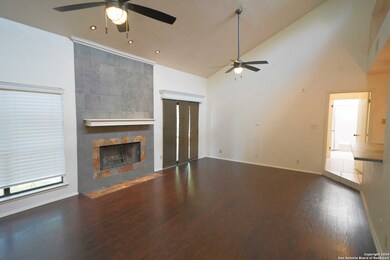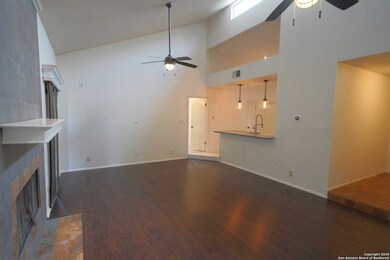3218 Morning Trail San Antonio, TX 78247
Thousand Oaks NeighborhoodHighlights
- Mature Trees
- Deck
- Solid Surface Countertops
- Redland Oaks Elementary School Rated A
- 1 Fireplace
- Covered Patio or Porch
About This Home
You'll enjoy this lovely updated home in the well-established Morning Glen neighborhood. This property has ceramic and vinyl plank flooring throughout which will make cleaning a breeze. The family room has skylights that bring in a lot of natural light and also features a fireplace that serves as the focal point. The kitchen has custom cement countertops, upgraded light fixtures, and open-concept cabinetry. The master suite is separate from the secondary rooms and is very spacious, the master bathroom has lots of natural light from an additional skylight as well. The secondary rooms have vinyl plank and are also very spacious. The backyard features a covered patio deck that has built-in seating, a privacy fence, and large trees that provide great shade. This home is a perfect place to entertain and is convenient to all that NE San Antonio has to offer!
Home Details
Home Type
- Single Family
Est. Annual Taxes
- $7,752
Year Built
- Built in 1983
Lot Details
- 8,799 Sq Ft Lot
- Fenced
- Mature Trees
Home Design
- Slab Foundation
- Composition Roof
Interior Spaces
- 1,455 Sq Ft Home
- 1-Story Property
- Ceiling Fan
- 1 Fireplace
- Window Treatments
Kitchen
- Eat-In Kitchen
- Stove
- Cooktop
- Dishwasher
- Solid Surface Countertops
- Disposal
Flooring
- Ceramic Tile
- Vinyl
Bedrooms and Bathrooms
- 3 Bedrooms
- 2 Full Bathrooms
Laundry
- Laundry in Garage
- Washer Hookup
Home Security
- Security System Owned
- Fire and Smoke Detector
Parking
- 2 Car Attached Garage
- Garage Door Opener
Outdoor Features
- Deck
- Covered Patio or Porch
Schools
- Redland Elementary School
- Driscoll Middle School
- Macarthur High School
Utilities
- Central Heating and Cooling System
- Electric Water Heater
- Cable TV Available
Community Details
- Morning Glen Subdivision
Listing and Financial Details
- Rent includes noinc
- Assessor Parcel Number 178160010090
Map
Source: San Antonio Board of REALTORS®
MLS Number: 1924193
APN: 17816-001-0090
- 14342 Markham Ln
- 3131 Morning Creek
- 37 Sulfur Canyon
- 14318 Markham Ln
- 46 Sulfur Canyon
- 14815 Bending Point
- 15210 Fall Bluff Dr
- 15238 Preston Pass Dr
- 15306 Preston Pass Dr
- 14714 Bending Point
- 3207 Green Spring
- 14803 Academy Oak
- 2815 Bandbury Oak
- 15319 Pebble Path
- 14322 Pembridge Dr
- 3222 Coral Grove Dr
- 15314 Fall Place Dr
- 3234 Falcon Grove Dr
- 3235 Tavern Oaks St
- 3035 Fall Valley Dr
- 3110 Thousand Oaks Dr
- 15203 Preston Pass Dr
- 15219 Fall Place Dr
- 3223 Tree Grove Dr
- 2907 Wakeman St
- 2811 Old Field Dr
- 14207 Rowe Dr
- 3423 Oldoak Park Dr
- 13423 Alder Creek Dr
- 2650 Thousands Oaks
- 15018 Digger Dr
- 12202 Stoney Cove
- 15046 Digger Dr
- 2626 Thousand Oaks Dr
- 12219 Victory Palm
- 2654 Grayson Way
- 2870 Burning Rock St
- 3510 Mistic Grove
- 2559 Grayson Cir
- 2553 Grayson Cir
