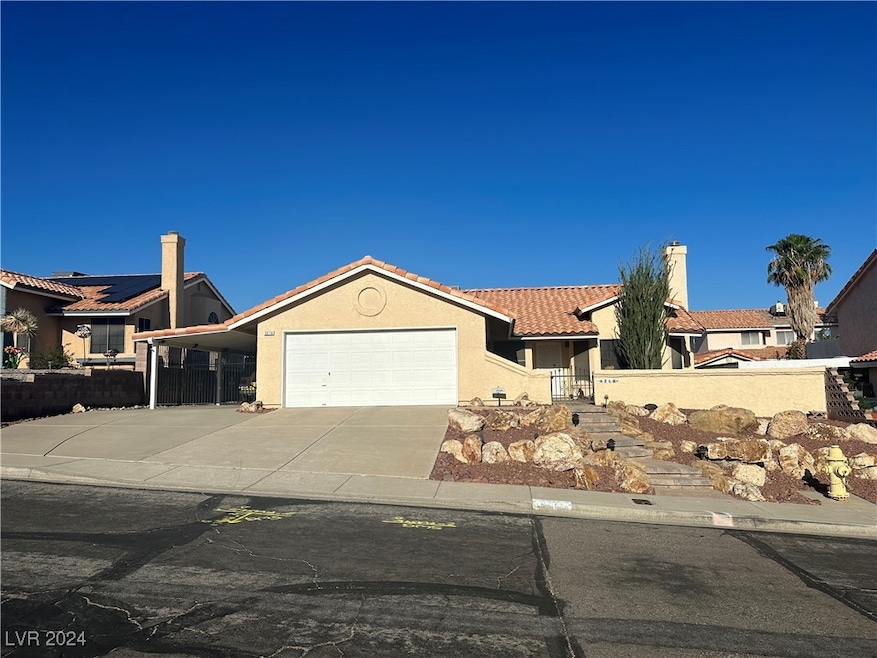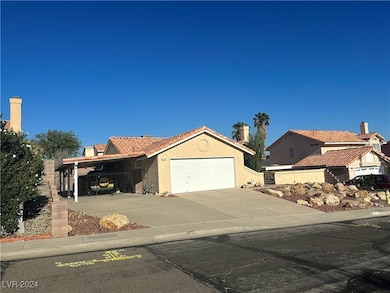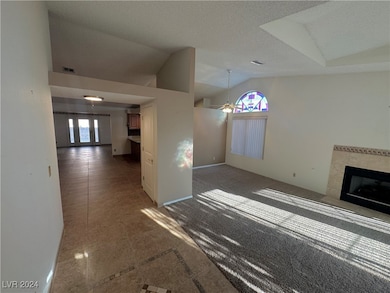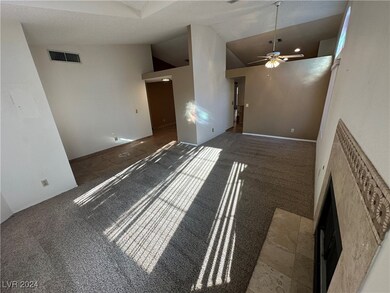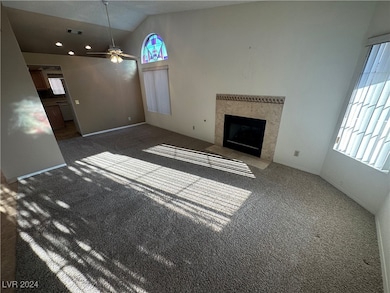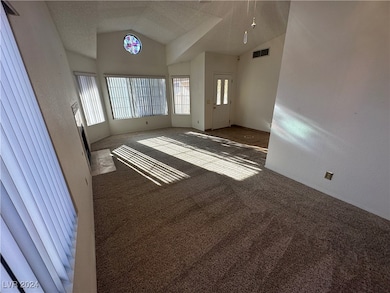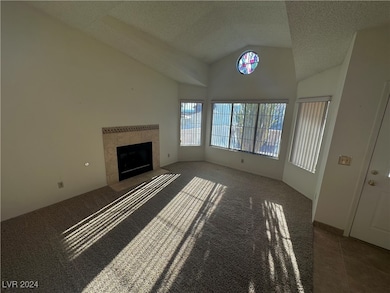3218 Ocotillo Dr Laughlin, NV 89029
Estimated payment $2,147/month
Highlights
- Vaulted Ceiling
- 2 Car Attached Garage
- Guest Parking
- No HOA
- Tile Flooring
- 1 Attached Carport Space
About This Home
Equally unique two car, single level home featuring lengthy side parking and a massive extra room in the back. Remolded with custom floor tile work with patterned inlays, raised panel kitchen cabinets, with solid surface counter that frame in the oversized kitchen. Vaulted formal living room and dining off the front entrance, additional space exists for pool table or open area. Master bath has Brazilian granite counters and custom walk-in showers. Master closet also has built in shelves and built in organization. Second bedroom comes complete with a murphy bed and matching cabinetry. Additional office in rear can also be accessed by private exterior entry but could be considered bedroom four. Side RV are a is covered and can shade multiple vehicles. Backyard has an established desert garden with a pergola to filter sunlight and shade future BBQs. Your next state income tax free home sits in the center of Laughlin. Welcome to Laughlin, feel free to stay on vacation!
Listing Agent
Renaissance Realty Inc Brokerage Phone: 702-400-4280 License #S.0180200 Listed on: 11/13/2024
Home Details
Home Type
- Single Family
Est. Annual Taxes
- $2,087
Year Built
- Built in 1988
Lot Details
- 8,276 Sq Ft Lot
- West Facing Home
- Back Yard Fenced
- Aluminum or Metal Fence
- Desert Landscape
Parking
- 2 Car Attached Garage
- 1 Attached Carport Space
- Guest Parking
- Uncovered Parking
- Assigned Parking
Home Design
- Tile Roof
Interior Spaces
- 1,931 Sq Ft Home
- 1-Story Property
- Vaulted Ceiling
- Ceiling Fan
- Gas Fireplace
- Blinds
- Living Room with Fireplace
- Gas Range
Flooring
- Carpet
- Tile
Bedrooms and Bathrooms
- 3 Bedrooms
- 2 Full Bathrooms
Laundry
- Laundry on main level
- Gas Dryer Hookup
Schools
- Bennett Elementary School
- Laughlin Middle School
- Laughlin High School
Utilities
- Central Heating and Cooling System
- Heating System Uses Gas
- Underground Utilities
Community Details
- No Home Owners Association
- El Mirage Park Subdivision
Map
Tax History
| Year | Tax Paid | Tax Assessment Tax Assessment Total Assessment is a certain percentage of the fair market value that is determined by local assessors to be the total taxable value of land and additions on the property. | Land | Improvement |
|---|---|---|---|---|
| 2026 | $2,648 | $72,631 | $15,400 | $57,231 |
| 2025 | $2,265 | $74,414 | $15,750 | $58,664 |
| 2024 | $2,087 | $74,414 | $15,750 | $58,664 |
| 2023 | $2,087 | $79,557 | $23,100 | $56,457 |
| 2022 | $2,032 | $71,069 | $18,900 | $52,169 |
| 2021 | $1,975 | $68,852 | $18,900 | $49,952 |
| 2020 | $1,914 | $66,320 | $16,450 | $49,870 |
| 2019 | $1,858 | $62,380 | $12,950 | $49,430 |
| 2018 | $1,804 | $60,524 | $12,600 | $47,924 |
| 2017 | $1,970 | $61,475 | $12,600 | $48,875 |
| 2016 | $1,706 | $56,387 | $11,200 | $45,187 |
| 2015 | $1,704 | $52,145 | $8,750 | $43,395 |
| 2014 | $1,654 | $50,612 | $8,750 | $41,862 |
Property History
| Date | Event | Price | List to Sale | Price per Sq Ft |
|---|---|---|---|---|
| 11/13/2024 11/13/24 | For Sale | $379,990 | -- | $197 / Sq Ft |
Purchase History
| Date | Type | Sale Price | Title Company |
|---|---|---|---|
| Bargain Sale Deed | $74,414 | Landmark Title |
Source: Las Vegas REALTORS®
MLS Number: 2632709
APN: 264-28-111-027
- 0 James A Bilbray Pkwy
- 3238 Canyon Terrace Dr
- 3160 James A Bilbray Pkwy
- 2080 Kiva Way
- 3350 Pheasant Canyon Way Unit 1008
- 2148 Pebble Creek Ln
- 2225 Pebble Creek Ln
- 3304 Cactus Springs Dr
- 2136 Pebble Creek Ln
- 3156 Terrace View Dr
- 2221 Bay Club Dr Unit 102
- 2119 Pebble Creek Ln
- 2191 Bay Club Dr Unit 202
- 2191 Bay Club Dr Unit 204
- 2191 Bay Club Dr Unit 102
- 3378 Pheasant Canyon Way Unit 1003
- 3139 Terrace View Dr
- 3251 Pheasant Hills Way
- 2146 High Dunes Ln
- 2229 High Dunes Ln
- 3238 Canyon Terrace Dr
- 2008 Mesquite Ln Unit B102
- 2200 Highpointe Dr Unit 201
- 2064 Mesquite Ln Unit 304
- 2160 Highpointe Dr Unit 103
- 2266 Camel Mesa Dr
- 3400 Dry Gulch Dr
- 2839 China Cove St
- 3300 S Needles Hwy
- 3665 S Needles Hwy
- 2741 Crystal Blue St
- 3550 Bay Sands Dr Unit 1005
- 3550 Bay Sands Dr Unit 3093
- 3791 Desert Marina Dr Unit 115
- 3550 Bay Sands Dr Unit 2088
- 2250 Cougar Dr
- 454 Riverfront Dr Unit 204a
- 404 Anna Cir Unit A
- 1344 Park Ln Unit 2
- 826 Citrus St
Ask me questions while you tour the home.
