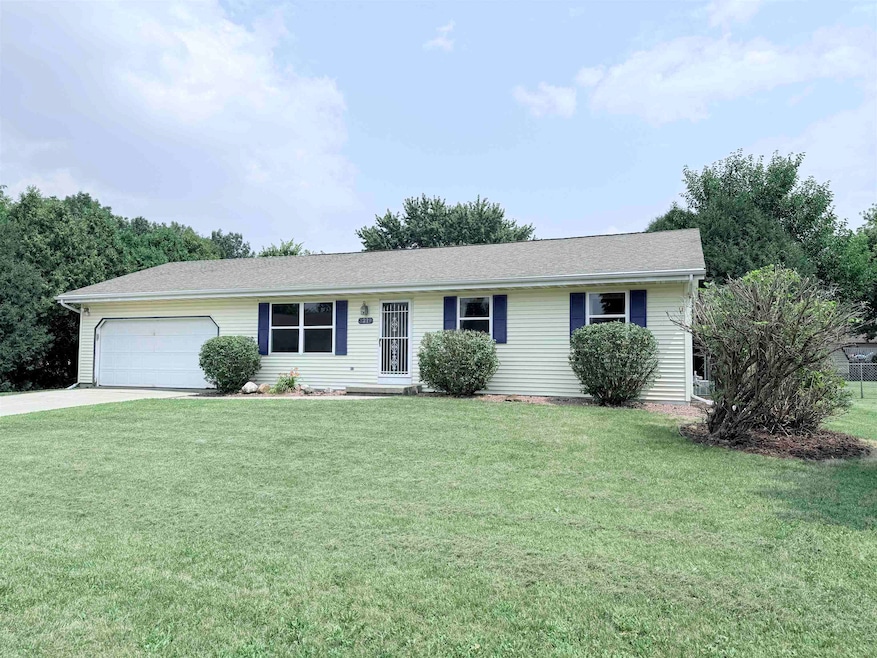
3219 Glenbarr Dr Janesville, WI 53548
Estimated payment $2,026/month
Highlights
- Deck
- 2 Car Attached Garage
- Bathroom on Main Level
- Ranch Style House
- Forced Air Cooling System
- Water Softener
About This Home
Welcome home to this well-maintained 3 bedroom, 2 bath gem nestled in a quiet subdivision. Step inside to find stylish LVP flooring and a functional layout that includes an eat-in dining area and a convenient breakfast bar—perfect for everyday living and entertaining. The finished basement offers additional living space, ideal for a rec room, home office, or guest area. Another non-conforming bedroom in the lower level too. You'll love the oversized, heated 2-car garage and the fully fenced yard—great for pets and kids and a deck for relaxing outdoors. Updated light fixtures throughout add a modern touch, and all appliances are included, making this home truly move-in ready. A fantastic opportunity in a peaceful neighborhood—don’t miss it!
Listing Agent
Century 21 Affiliated Brokerage Phone: 608-207-0421 License #77760-94 Listed on: 07/31/2025

Home Details
Home Type
- Single Family
Est. Annual Taxes
- $4,086
Year Built
- Built in 1990
Lot Details
- 10,019 Sq Ft Lot
- Lot Dimensions are 76x130
- Level Lot
- Property is zoned R1
Home Design
- Ranch Style House
- Poured Concrete
- Vinyl Siding
Interior Spaces
- Finished Basement
- Basement Fills Entire Space Under The House
Kitchen
- Oven or Range
- Microwave
- Dishwasher
Bedrooms and Bathrooms
- 3 Bedrooms
- Bathroom on Main Level
Laundry
- Dryer
- Washer
Parking
- 2 Car Attached Garage
- Heated Garage
- Garage Door Opener
- Driveway Level
Schools
- Call School District Elementary And Middle School
- Parker High School
Utilities
- Forced Air Cooling System
- Water Softener
Additional Features
- Low Pile Carpeting
- Deck
Map
Home Values in the Area
Average Home Value in this Area
Tax History
| Year | Tax Paid | Tax Assessment Tax Assessment Total Assessment is a certain percentage of the fair market value that is determined by local assessors to be the total taxable value of land and additions on the property. | Land | Improvement |
|---|---|---|---|---|
| 2024 | $4,086 | $253,000 | $21,500 | $231,500 |
| 2023 | $4,084 | $253,000 | $21,500 | $231,500 |
| 2022 | $3,655 | $163,200 | $21,500 | $141,700 |
| 2021 | $3,661 | $163,200 | $21,500 | $141,700 |
| 2020 | $3,570 | $163,200 | $21,500 | $141,700 |
| 2019 | $3,465 | $163,200 | $21,500 | $141,700 |
| 2018 | $3,131 | $124,700 | $22,600 | $102,100 |
| 2017 | $3,069 | $124,700 | $22,600 | $102,100 |
| 2016 | $3,004 | $124,700 | $22,600 | $102,100 |
Property History
| Date | Event | Price | Change | Sq Ft Price |
|---|---|---|---|---|
| 08/14/2025 08/14/25 | Price Changed | $309,900 | -3.1% | $168 / Sq Ft |
| 07/31/2025 07/31/25 | For Sale | $319,900 | -- | $174 / Sq Ft |
Similar Homes in Janesville, WI
Source: South Central Wisconsin Multiple Listing Service
MLS Number: 2005775
APN: 041-6300200
- 3459 Lapidary Ln
- 67 Falling Creek Cir Unit 67
- 23 Falling Creek Dr
- 52 Lapidary Ln
- 82 Falling Creek Cir
- 2300 Afton Rd
- 2412 College Dr
- 2869 Regent St
- 2618 Citation Dr
- 4421 S Oakley Rd
- 2109 S Marion Ave
- 1616 Pershing Place
- 1645 S Marion Ave
- 5306 S Madison St
- 1645 S Willard Ave
- 1610 Roosevelt Ave
- 5402 S County Road D
- 2524 S Terrace St
- 1906 Kensington St
- 1510 Kellogg Ave
- 2203 Frontier Rd
- 1548 Kellogg Ave
- 323 S Academy St
- 333 Lincoln St Unit Lincoln st
- 255 S Jackson St Unit 3
- 5 S High St
- 420 N Jackson St Unit 3
- 222 N Franklin St
- 102 N River St
- 1231 Vista Ave
- 521 E Court St Unit 4
- 800 Myrtle Way
- 701-711 Myrtle Way
- 718 Yuba St
- 2727 Park Place Ln
- 3007-3107 Palmer Dr
- 1315 Woodman Rd
- 1601 N Randall Ave Unit 44
- 1601 N Randall Ave Unit 18
- 1601 N Randall Ave






