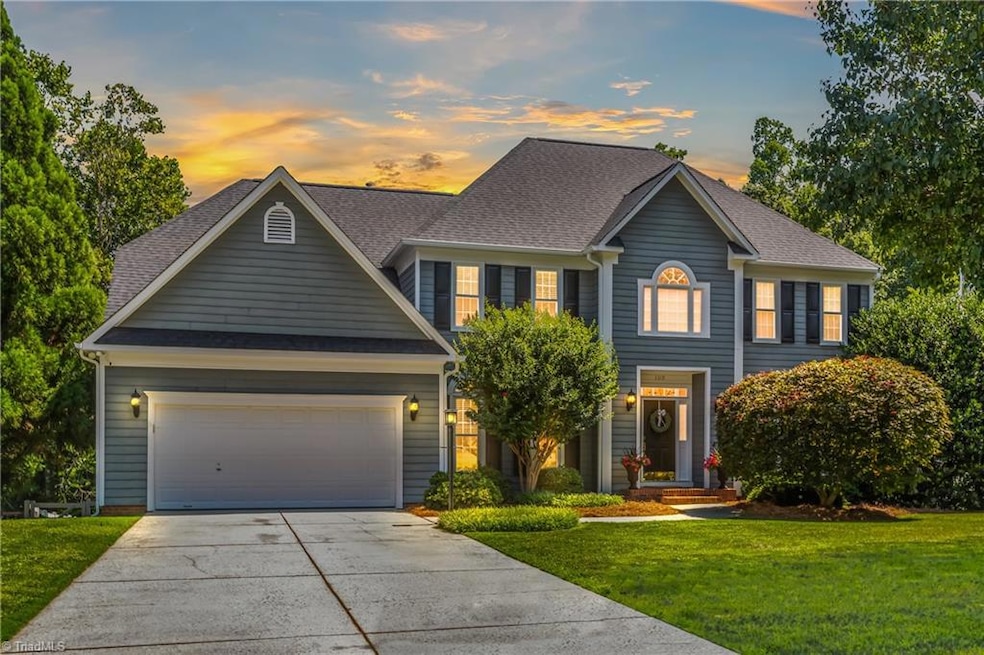
$535,000 Pending
- 4 Beds
- 3.5 Baths
- 2,978 Sq Ft
- 3209 Peninsula Dr
- Jamestown, NC
Lakefront living! Stunning home perfectly positioned on Uwharrie Lake in Jamestown. An ideal blend of comfort, style, & outdoor enjoyment. Spend your evenings by the firepit, relaxing under the gazebo, or taking in the peaceful views of nature from the freshly refinished deck. The 2-story foyer sets the tone for the spacious interior. The formal dining room features elegant chair rail moldings,
Laura Faircloth Gault Coldwell Banker Advantage






