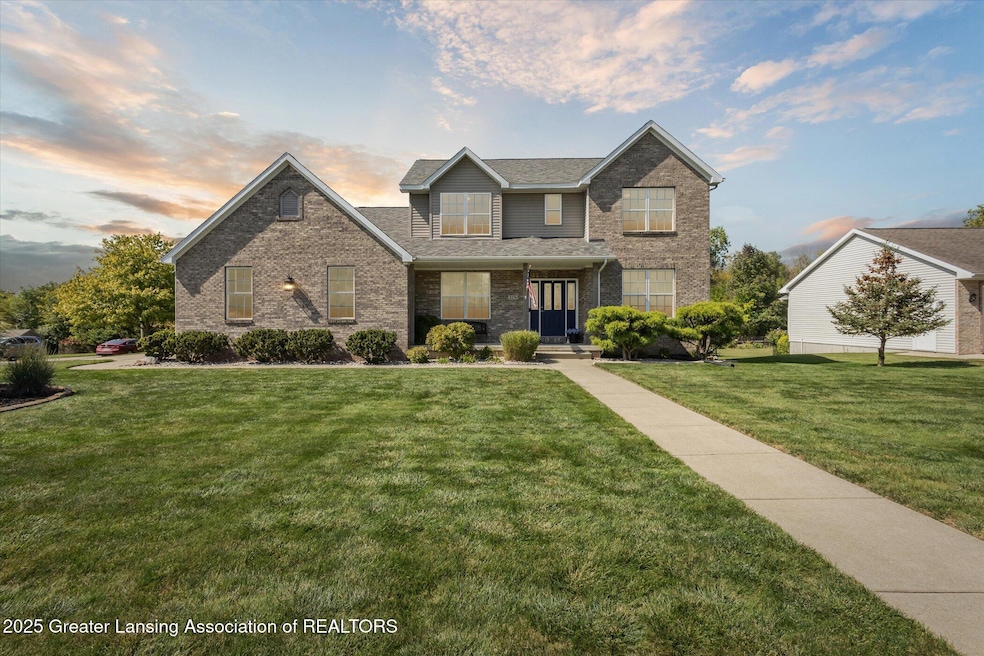3219 Pinto Cir Lansing, MI 48906
Estimated payment $2,681/month
Highlights
- Popular Property
- Granite Countertops
- Double Vanity
- Wood Flooring
- Breakfast Area or Nook
- Crown Molding
About This Home
Beautiful brick-front home in Delta Township! Lots of flexible space and bedroom suites! You'll notice right away the corner landscaped lot and sideload garage. Enter the home through the front porch to a foyer with wood floors and 9-foot ceilings that are throughout the main floor. To the right is a cozy living room with gas fireplace; to the left is a formal dining room. The kitchen is open to a large family room and breakfast nook and features white cabinets, granite counters, stainless steel appliances, double sink and large pantry. A first-floor laundry and powder room are off the garage entrance. Upstairs are all the bedrooms. The primary suite features crown molding, walk-in closet and en-suite with dual sink vanity and tiled shower. There is a jack-and-jill suite with separated bathroom - two single vanities and storage plus private tub/shower and toilet. Lastly, there is another bedroom suite with its own private bathroom. The walk-out basement is ready to finish with its 9-foot ceilings, lots of natural light, storage and has been plumbed for an additional bath. A nicely fenced yard includes an expansive deck with gazebo and storage shed. The oversized garage is finished and has tons of storage. Other features include new roof in July 2025, sprinkler system and back-up generator.
Listing Agent
RE/MAX Real Estate Professionals License #6502339619 Listed on: 09/16/2025

Home Details
Home Type
- Single Family
Est. Annual Taxes
- $5,559
Year Built
- Built in 2001
Lot Details
- 0.37 Acre Lot
- Lot Dimensions are 110x227
- Landscaped
- Lot Has A Rolling Slope
- Front and Back Yard Sprinklers
- Back Yard Fenced and Front Yard
Home Design
- Shingle Roof
- Vinyl Siding
- Concrete Perimeter Foundation
Interior Spaces
- 2,433 Sq Ft Home
- 2-Story Property
- Crown Molding
- Ceiling Fan
- Recessed Lighting
- Gas Fireplace
- Family Room
- Living Room with Fireplace
- Dining Room
Kitchen
- Breakfast Area or Nook
- Electric Range
- Microwave
- Dishwasher
- Granite Countertops
- Disposal
Flooring
- Wood
- Carpet
- Tile
Bedrooms and Bathrooms
- 4 Bedrooms
- Double Vanity
- Humidity Controlled
Laundry
- Laundry Room
- Laundry on main level
- Washer and Dryer
Basement
- Walk-Out Basement
- Basement Fills Entire Space Under The House
- Stubbed For A Bathroom
Home Security
- Carbon Monoxide Detectors
- Fire and Smoke Detector
Parking
- Garage
- Side Facing Garage
- Driveway
Outdoor Features
- Rain Gutters
Utilities
- Humidifier
- Forced Air Heating and Cooling System
- Power Generator
- Natural Gas Connected
- Water Heater
Community Details
- Saratoga Subdivision
Map
Home Values in the Area
Average Home Value in this Area
Tax History
| Year | Tax Paid | Tax Assessment Tax Assessment Total Assessment is a certain percentage of the fair market value that is determined by local assessors to be the total taxable value of land and additions on the property. | Land | Improvement |
|---|---|---|---|---|
| 2025 | $5,559 | $186,100 | $0 | $0 |
| 2024 | $3,112 | $170,700 | $0 | $0 |
| 2023 | $2,964 | $149,700 | $0 | $0 |
| 2022 | $4,777 | $135,500 | $0 | $0 |
| 2021 | $4,565 | $127,300 | $0 | $0 |
| 2020 | $4,560 | $122,800 | $0 | $0 |
| 2019 | $4,450 | $118,946 | $0 | $0 |
| 2018 | $4,009 | $116,000 | $0 | $0 |
| 2017 | $3,926 | $116,600 | $0 | $0 |
| 2016 | -- | $115,100 | $0 | $0 |
| 2015 | -- | $112,300 | $0 | $0 |
| 2014 | -- | $103,900 | $0 | $0 |
| 2013 | -- | $104,400 | $0 | $0 |
Property History
| Date | Event | Price | Change | Sq Ft Price |
|---|---|---|---|---|
| 09/16/2025 09/16/25 | For Sale | $419,900 | -- | $173 / Sq Ft |
Purchase History
| Date | Type | Sale Price | Title Company |
|---|---|---|---|
| Interfamily Deed Transfer | -- | Attorney |
Mortgage History
| Date | Status | Loan Amount | Loan Type |
|---|---|---|---|
| Closed | $133,500 | Future Advance Clause Open End Mortgage | |
| Closed | $179,030 | New Conventional | |
| Closed | $23,800 | Unknown | |
| Closed | $217,000 | Unknown |
Source: Greater Lansing Association of Realtors®
MLS Number: 291289
APN: 040-072-700-080-00
- 3212 Belgian Dr
- 3427 W Broadmoor Dr
- Lot 1a Rachael Fairfax Dr
- 3031 Amherst Dr
- Lot 3a Rachael Fairfax Dr
- 3733 Colchester Rd
- 4758 Grandwoods Dr
- 4629 Grandwoods Dr
- 3319 Westmont Ave
- 3500 Colchester Rd
- 4320 Mar Moor Dr
- 3016 Westmont Ave
- 4836 River Ridge Dr
- 2524 Newport Dr
- 3522 Josette Ln
- 4119 Wagon Wheel Ln
- 0 San Gabriel
- 3116 Colchester Rd
- 5226 W Willow Hwy
- 2400 Beacon Hill Dr
- 3325 Bardaville Dr
- 4401 N Grand River Ave
- 5200 Mall Dr W
- 5303 Ivan Dr
- 5332 W Michigan Ave
- 4137 W Michigan Ave
- 201 S Waverly Rd
- 229 Parkwood Dr
- 6301 Frankn Dot Dr Unit 1
- 6301 Frankn Dot Dr Unit 4
- 6301 Frank N Dot Ct
- 6301 Frank N Dot Ct Unit 1
- 831 Brookside Dr
- 1340 Lansing Ave
- 1425 Knollwood Ave
- 1425 Knollwood Ave
- 1429 Knollwood Ave Unit Up
- 811 Clyde St
- 1313 W Saginaw St
- 413 W Randolph St






