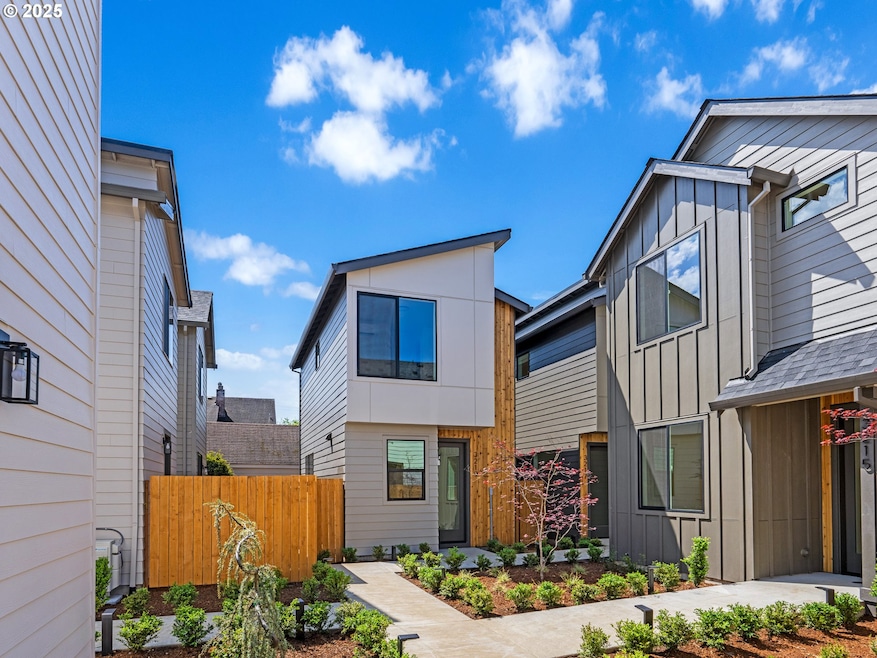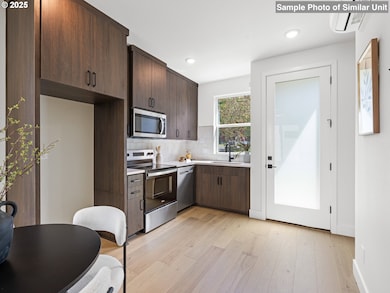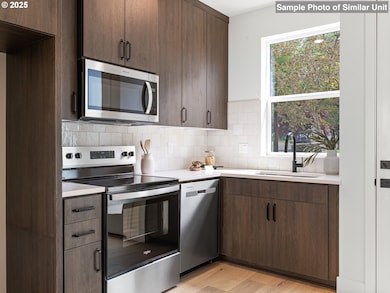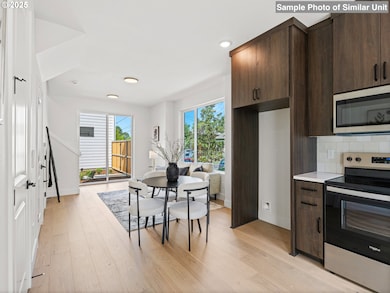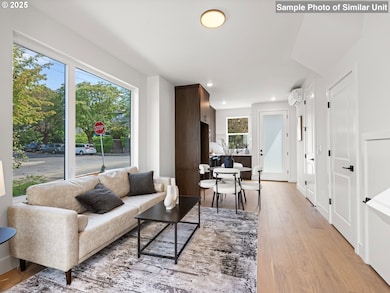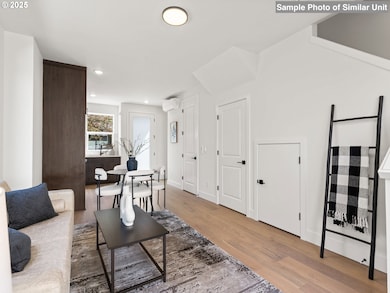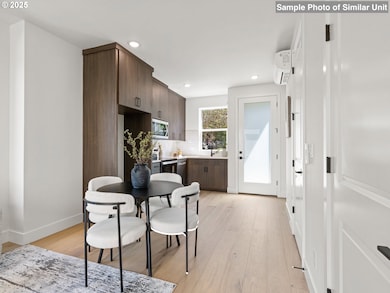3219 SE 28th Ave Unit 5 Portland, OR 97202
Hosford-Abernethy NeighborhoodEstimated payment $2,382/month
Highlights
- New Construction
- View of Trees or Woods
- High Ceiling
- Abernethy Elementary School Rated 10
- Contemporary Architecture
- Private Yard
About This Home
I’ve been waiting for someone just like you, someone who loves the phenomenal SE location I was built in, just 4 short blocks to the heart of Clinton-Division, where restaurants are beyond tasty and plentiful! The moment you step through my door, you’ll feel it—the light, the space, the style. I was designed with intention, filled with sophisticated finishes, high ceilings, and a natural brightness that lifts your spirits from morning till night. Come into my heart—the kitchen—where stainless steel appliances, a freestanding range, tile backsplash, and solid surface countertops come together in perfect harmony. Whether you're cooking for one or hosting friends, this is a space made for memories. I offer two cozy bedrooms, but it’s my primary suite that really shines. Picture yourself waking up beneath my clerestory window, sun streaming in softly. Step into your private ensuite bathroom, and start your day in calm, elevated comfort. Don’t forget, I have two and a half baths in total—no waiting, no compromises. Outside, I offer a fenced yard—ideal for pets, plants, or simply enjoying a quiet morning with coffee. And when you’re ready to explore, you’ll love my location in the tree-lined, sidewalk-wrapped streets of Hosford-Abernathy, just a stroll away from parks, local shops, and restaurants. With a Walk Score of 89 and a Bike Score of 94, the city is at your fingertips. I’m more than just a home. I’m your stylish sanctuary, your personal retreat, and your perfect Portland landing place. Let’s write your next chapter—together. My purchase price is subject to you qualifying for the Portland Housing Bureau’s SDC Program. Reach out to people for more information! eed a little help with your down payment? Our friends at Umpqua Bank have their Umpqua Neighbors and Legacy Builder down payment assistance programs to help make your dream home a reality! So, what are you waiting for? Let’s write your next chapter—together!
Listing Agent
Keller Williams Realty Portland Premiere Brokerage Phone: 503-709-4632 License #199910100 Listed on: 05/05/2025

Co-Listing Agent
Keller Williams Realty Portland Premiere Brokerage Phone: 503-709-4632 License #201231606
Home Details
Home Type
- Single Family
Year Built
- Built in 2025 | New Construction
Lot Details
- Fenced
- Level Lot
- Private Yard
Home Design
- Contemporary Architecture
- Cottage
- Composition Roof
- Cement Siding
- Concrete Perimeter Foundation
Interior Spaces
- 800 Sq Ft Home
- 2-Story Property
- High Ceiling
- Double Pane Windows
- Vinyl Clad Windows
- Family Room
- Living Room
- Dining Room
- Views of Woods
- Crawl Space
- Laundry Room
Kitchen
- Free-Standing Gas Range
- Microwave
- Plumbed For Ice Maker
- Dishwasher
- Stainless Steel Appliances
- Solid Surface Countertops
Bedrooms and Bathrooms
- 2 Bedrooms
Schools
- Abernethy Elementary School
- Hosford Middle School
- Cleveland High School
Utilities
- Mini Split Air Conditioners
- Mini Split Heat Pump
Community Details
- No Home Owners Association
- Hosford Abernathy Subdivision
Listing and Financial Details
- Assessor Parcel Number New Construction
Map
Home Values in the Area
Average Home Value in this Area
Property History
| Date | Event | Price | List to Sale | Price per Sq Ft |
|---|---|---|---|---|
| 11/05/2025 11/05/25 | Price Changed | $379,900 | -2.6% | $475 / Sq Ft |
| 09/04/2025 09/04/25 | Price Changed | $389,900 | -2.5% | $487 / Sq Ft |
| 06/27/2025 06/27/25 | Price Changed | $399,900 | 0.0% | $500 / Sq Ft |
| 06/27/2025 06/27/25 | For Sale | $399,900 | -4.8% | $500 / Sq Ft |
| 06/19/2025 06/19/25 | Off Market | $419,900 | -- | -- |
| 05/05/2025 05/05/25 | For Sale | $419,900 | -- | $525 / Sq Ft |
Source: Regional Multiple Listing Service (RMLS)
MLS Number: 703735753
- 3221 SE 28th Ave Unit 2
- 3211 SE 28th Ave Unit 4
- 2878 SE Tibbetts St
- 2933 SE Franklin St
- 2937 SE Waverleigh Blvd Unit 6
- 3324 SE 24th Ave
- 3123 SE 31st Ave
- 3211 SE 22nd Ave
- 3126 SE 21st Ave
- 2134 SE Brooklyn St
- 2132 SE Brooklyn St
- 3433 SE 22nd Ave
- 3712 SE 31st Ave Unit 3714
- 2306 SE Clinton St
- 3013 SE Francis St Unit 3015
- 2021 SE Tibbetts St
- 2021 SE Woodward St
- 3140 SE Francis St
- 4035 SE 28th Place
- 2268 SE Division St
- 3013 SE Waverleigh Blvd Unit 10
- 3324 SE 24th Ave Unit ID1309837P
- 3650 SE 29th Ave
- 3612 SE 28th Place
- 3000 SE Powell Blvd
- 2725 NE 29th Ave
- 3330 SE Franklin St
- 2741 SE 32nd Ave Unit 1
- 2522 SE 29th Ave
- 3410-3532 SE 33rd Ave
- 2605 SE 23rd Ave
- 2605 SE 23rd Ave
- 2919 SE Division St
- 2421 SE Division St
- 3325 SE Division St
- 3260 SE Milwaukie Ave
- 3628-3634 SE Milwaukie Ave Unit 3630
- 3805-3805 SE Cesar Estrada Chavez Blvd Unit 3805 - 05
- 3636 SE Mall St
- 1118 SE Rhone St Unit 4
