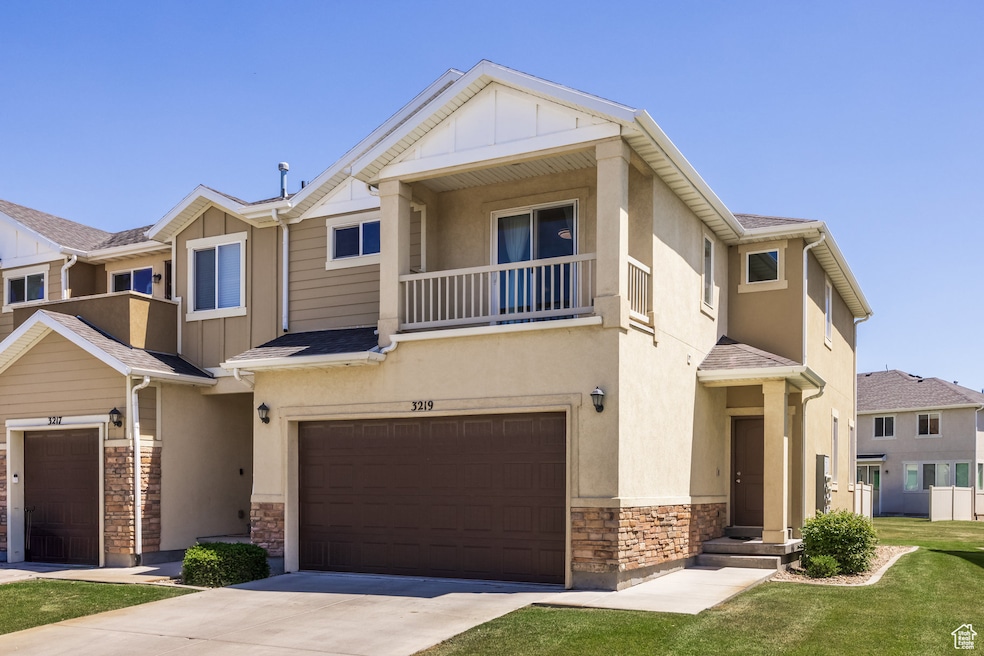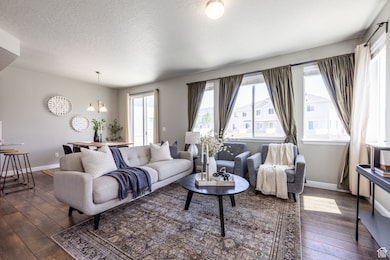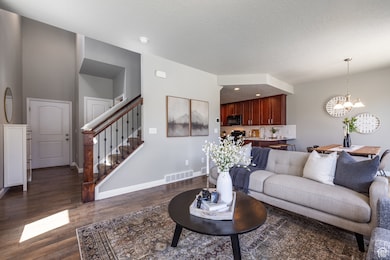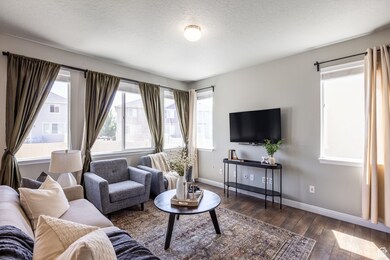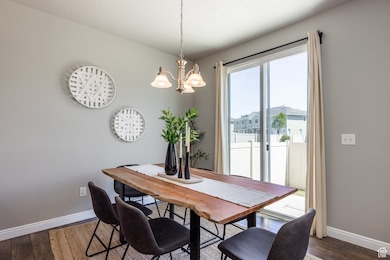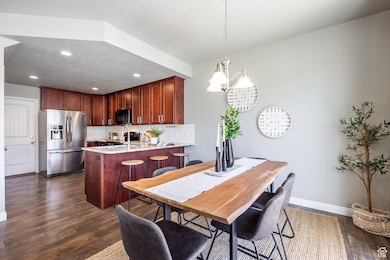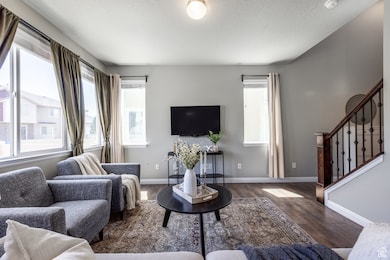
3219 W Manor View Dr Lehi, UT 84043
Thanksgiving NeighborhoodEstimated payment $2,803/month
Highlights
- RV Parking in Community
- Mountain View
- Corner Lot
- Fox Hollow Elementary School Rated A-
- Clubhouse
- Granite Countertops
About This Home
*Previous buyer's financing fell through. Property is back on the market through no fault of the seller.* Tucked into the established Thanksgiving Meadows community in Lehi, this well-cared-for townhome offers a rare combination of comfort, space, and an unbeatable location. With 3 bedrooms, 2.5 bathrooms, and over 2,000 square feet, it lives large while maintaining a warm and inviting feel. Built in 2013, the home features a private fenced patio area that opens to expansive HOA-maintained green space, perfect for both quiet mornings and evening gatherings. Residents here enjoy a low maintenance lifestyle with water, sewer, trash, and snow removal all included, along with access to a pool, clubhouse, community garden boxes, and RV parking. Just two minutes from everything Thanksgiving Point has to offer including the golf course, Ashton Gardens, and the Museum of Natural Curiosity, and close to the Lehi tech corridor and Traverse Mountain shopping, this location delivers true convenience in every direction. Clean, comfortable, and move in ready. This home is ready for its next owner. Buyer and Buyer Broker to verify all info.
Listing Agent
Adrian Maco
Summit Sotheby's International Realty License #10841696 Listed on: 07/09/2025
Townhouse Details
Home Type
- Townhome
Est. Annual Taxes
- $2,018
Year Built
- Built in 2013
Lot Details
- 871 Sq Ft Lot
- Property is Fully Fenced
- Landscaped
- Sprinkler System
HOA Fees
- $265 Monthly HOA Fees
Parking
- 2 Car Attached Garage
Home Design
- Stone Siding
- Stucco
Interior Spaces
- 2,070 Sq Ft Home
- 3-Story Property
- Double Pane Windows
- Blinds
- Sliding Doors
- Entrance Foyer
- Smart Doorbell
- Carpet
- Mountain Views
- Basement Fills Entire Space Under The House
Kitchen
- Free-Standing Range
- Granite Countertops
- Disposal
Bedrooms and Bathrooms
- 3 Bedrooms
- Walk-In Closet
Laundry
- Dryer
- Washer
Outdoor Features
- Balcony
- Open Patio
Schools
- Fox Hollow Elementary School
- Viewpoint Middle School
- Skyridge High School
Utilities
- Central Heating and Cooling System
- Natural Gas Connected
- Sewer Paid
Listing and Financial Details
- Assessor Parcel Number 53-499-0082
Community Details
Overview
- Association fees include insurance, ground maintenance, sewer, trash, water
- Mihi Management Association, Phone Number (801) 835-2403
- Thanksgiving Meadows Subdivision
- RV Parking in Community
Amenities
- Clubhouse
Recreation
- Community Pool
- Snow Removal
Map
Home Values in the Area
Average Home Value in this Area
Tax History
| Year | Tax Paid | Tax Assessment Tax Assessment Total Assessment is a certain percentage of the fair market value that is determined by local assessors to be the total taxable value of land and additions on the property. | Land | Improvement |
|---|---|---|---|---|
| 2025 | $2,018 | $416,500 | $61,200 | $355,300 |
| 2024 | $2,018 | $236,170 | $0 | $0 |
| 2023 | $1,782 | $226,380 | $0 | $0 |
| 2022 | $1,850 | $227,865 | $0 | $0 |
| 2021 | $1,673 | $311,500 | $46,700 | $264,800 |
| 2020 | $1,587 | $292,200 | $43,800 | $248,400 |
| 2019 | $1,406 | $269,100 | $40,400 | $228,700 |
| 2018 | $1,266 | $229,100 | $34,400 | $194,700 |
| 2017 | $1,173 | $112,805 | $0 | $0 |
| 2016 | $1,263 | $112,750 | $0 | $0 |
| 2015 | $1,331 | $112,750 | $0 | $0 |
| 2014 | $864 | $72,765 | $0 | $0 |
Property History
| Date | Event | Price | Change | Sq Ft Price |
|---|---|---|---|---|
| 08/27/2025 08/27/25 | Pending | -- | -- | -- |
| 08/08/2025 08/08/25 | Price Changed | $435,000 | 0.0% | $210 / Sq Ft |
| 08/08/2025 08/08/25 | For Sale | $435,000 | -2.2% | $210 / Sq Ft |
| 07/28/2025 07/28/25 | Pending | -- | -- | -- |
| 07/09/2025 07/09/25 | For Sale | $445,000 | -- | $215 / Sq Ft |
Purchase History
| Date | Type | Sale Price | Title Company |
|---|---|---|---|
| Warranty Deed | -- | Advanced Title | |
| Warranty Deed | -- | Inwest Title | |
| Warranty Deed | -- | Surety Title |
Mortgage History
| Date | Status | Loan Amount | Loan Type |
|---|---|---|---|
| Open | $100,000 | Credit Line Revolving | |
| Open | $245,000 | New Conventional | |
| Closed | $247,350 | New Conventional | |
| Previous Owner | $176,000 | New Conventional | |
| Previous Owner | $176,000 | No Value Available | |
| Previous Owner | $184,480 | New Conventional |
Similar Homes in the area
Source: UtahRealEstate.com
MLS Number: 2097487
APN: 53-499-0082
- 3147 W Davencourt Loop
- 3741 N Meadow Springs Ln
- 3090 W Davencourt Loop
- 3062 W Davencourt Loop
- 3475 W Colony Cove
- 3528 W Newland Loop Unit 6
- 4012 N Bounty Cove
- 3482 W Plymouth Rock Cove
- 2886 Desert Forest Ln
- 2832 N Turnberry Ln
- 2759 N Turpin Ln
- Tahoe Scandia Plan at Holbrook Farms - Holbrook Place E Villas
- Breckenridge Farmhouse Plan at Holbrook Farms - Holbrook Place E Villas
- Sundance Farmhouse Plan at Holbrook Farms - Holbrook Place E Villas
- Whistler Farmhouse Plan at Holbrook Farms - Holbrook Place E Villas
- Keystone Farmhouse Plan at Holbrook Farms - Holbrook Place E Villas
- 4353 N Chestnut Oak Dr
- 3862 W Lucerne Way
- 2500 Farmhouse Plan at Holbrook Farms - Holbrook Place Collection
- Midas Creek Plan at Holbrook Farms
