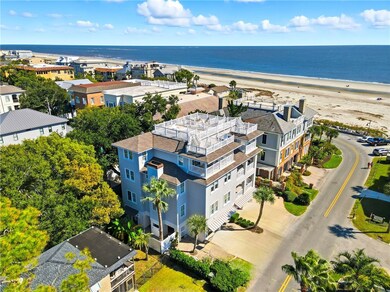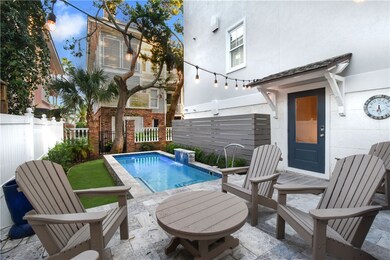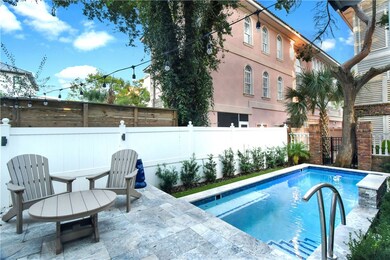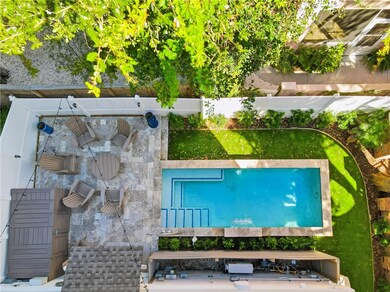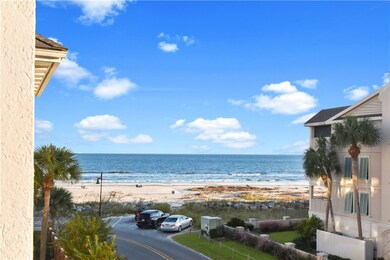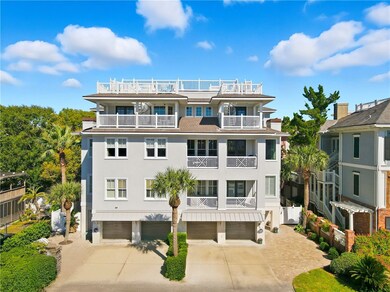322 5th St Saint Simons Island, GA 31522
Estimated payment $15,290/month
Highlights
- Ocean View
- Spa
- Deck
- St. Simons Elementary School Rated A-
- Gourmet Kitchen
- Contemporary Architecture
About This Home
Experience the Essence of Coastal Luxury - Enjoy breathtaking ocean views from nearly every room in this stunning coastal retreat—ideally located just steps from one of the islands most beautiful beaches and a short stroll to the Pier Village. Spanning over 3,060 square feet, this beautifully furnished home features 10-foot ceilings and an open, airy layout that blends refined design with relaxed seaside living.
Every detail has been thoughtfully curated—from the private elevator to the fenced backyard with heated saltwater pool, waterfall, and outdoor shower, to the covered veranda and rooftop observation deck for you to take in panoramic ocean views that stretch endlessly to the horizon.
Inside, premium finishes abound, including Baldwin Brass designer hardware and Grohe Thermostatic Shower Systems. The upper-level entertainment room includes a wet bar and beverage center—ideal for hosting family and friends. The chef-inspired kitchen offers integrated appliances, gas range, dual sinks, custom pantry with pull-out shelving, and breakfast bar. No detail was spared in the renovation of this distinctive coastal home.
An oversized two-car garage (additional parking for three cars) complete this unique property—where luxury, comfort, and the rhythm of the sea come together in perfect harmony.
Come experience this remarkable coastal home for yourself—schedule a private showing today and see why this home is truly one of a kind.
Listing Agent
Signature Properties Group Inc. License #295209 Listed on: 10/17/2025
Property Details
Home Type
- Condominium
Est. Annual Taxes
- $15,837
Year Built
- Built in 2004
Lot Details
- Two or More Common Walls
- Privacy Fence
- Vinyl Fence
- Landscaped
- Sprinkler System
HOA Fees
- $820 Monthly HOA Fees
Parking
- 2 Car Garage
- Garage Door Opener
- Driveway
Property Views
- Ocean
- Beach
Home Design
- Contemporary Architecture
- Slab Foundation
- Fire Rated Drywall
- Concrete Perimeter Foundation
- Stucco
Interior Spaces
- 3,060 Sq Ft Home
- Furnished
- Woodwork
- Crown Molding
- Ceiling Fan
- Gas Log Fireplace
- Double Pane Windows
- Living Room with Fireplace
- Home Security System
Kitchen
- Gourmet Kitchen
- Breakfast Bar
- Oven
- Range
- Microwave
- Dishwasher
- Kitchen Island
- Disposal
Flooring
- Wood
- Tile
Bedrooms and Bathrooms
- 3 Bedrooms
Laundry
- Laundry in Kitchen
- Dryer
- Washer
Pool
- Spa
- Outdoor Shower
- Saltwater Pool
Outdoor Features
- Courtyard
- Deck
- Covered Patio or Porch
- Exterior Lighting
Schools
- St. Simons Elementary School
- Glynn Middle School
- Glynn Academy High School
Utilities
- Central Heating and Cooling System
- Heat Pump System
- Cable TV Available
Additional Features
- Energy-Efficient Windows
- Property is near schools
Listing and Financial Details
- Assessor Parcel Number 0412919
Community Details
Overview
- Association fees include management, flood insurance, insurance, ground maintenance, pest control, reserve fund
- The Beachviews Subdivision
Recreation
- Trails
Additional Features
- Shops
- Fire and Smoke Detector
Map
Home Values in the Area
Average Home Value in this Area
Tax History
| Year | Tax Paid | Tax Assessment Tax Assessment Total Assessment is a certain percentage of the fair market value that is determined by local assessors to be the total taxable value of land and additions on the property. | Land | Improvement |
|---|---|---|---|---|
| 2025 | $15,837 | $631,480 | $0 | $631,480 |
| 2024 | $15,836 | $631,464 | $0 | $631,464 |
| 2023 | $15,643 | $631,464 | $0 | $631,464 |
| 2022 | $8,652 | $340,000 | $0 | $340,000 |
| 2021 | $8,917 | $340,000 | $0 | $340,000 |
| 2020 | $9,002 | $340,000 | $0 | $340,000 |
| 2019 | $9,002 | $340,000 | $0 | $340,000 |
| 2018 | $9,002 | $340,000 | $0 | $340,000 |
| 2017 | $9,002 | $340,000 | $0 | $340,000 |
| 2016 | $8,285 | $340,000 | $0 | $340,000 |
| 2015 | $7,066 | $340,000 | $0 | $340,000 |
| 2014 | $7,066 | $288,000 | $0 | $288,000 |
Property History
| Date | Event | Price | List to Sale | Price per Sq Ft | Prior Sale |
|---|---|---|---|---|---|
| 10/23/2025 10/23/25 | Pending | -- | -- | -- | |
| 10/17/2025 10/17/25 | For Sale | $2,495,000 | +53.5% | $815 / Sq Ft | |
| 04/14/2022 04/14/22 | Sold | $1,625,000 | -4.4% | $531 / Sq Ft | View Prior Sale |
| 02/24/2022 02/24/22 | Pending | -- | -- | -- | |
| 10/19/2021 10/19/21 | For Sale | $1,700,000 | -- | $556 / Sq Ft |
Purchase History
| Date | Type | Sale Price | Title Company |
|---|---|---|---|
| Warranty Deed | -- | -- | |
| Deed | $1,350,000 | -- |
Source: Golden Isles Association of REALTORS®
MLS Number: 1657441
APN: 04-12919
- 908 Ocean Blvd
- 907 Beachview Dr
- 1017 Ocean View Ave
- 800 Ocean Blvd Unit 204
- 800 Ocean Blvd Unit 108
- 1055 College St
- 1035 Beachview Dr Unit 19
- 1035 Beachview Dr Unit 201
- 1028 Beachview Dr Unit 5
- 1028 Beachview Dr Unit 2
- 744 Ocean Blvd Unit 202
- 115 Seaside Cir
- 638 Dellwood Ave
- 1104 Sherman Ave
- 625 May Joe St
- 105 Seaside Cir
- 405 Everett St
- 652 Oglethorpe Ave
- 1145 Park Ln
- 1106 George Lotson Ave

