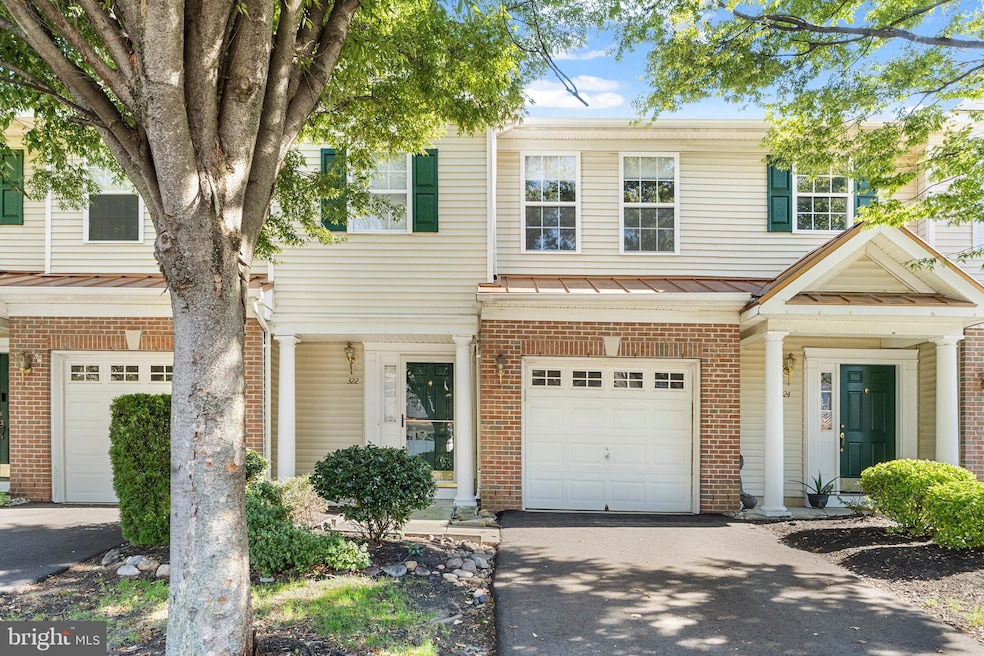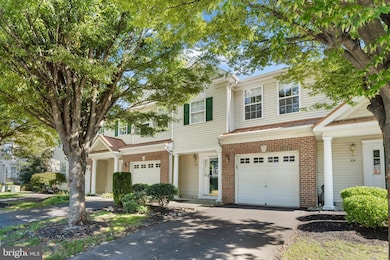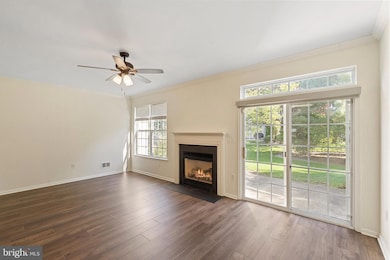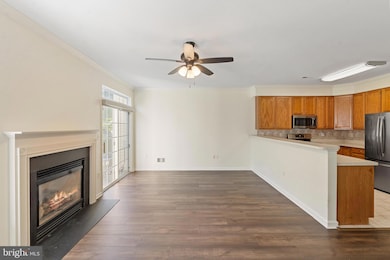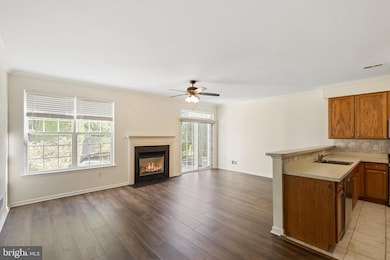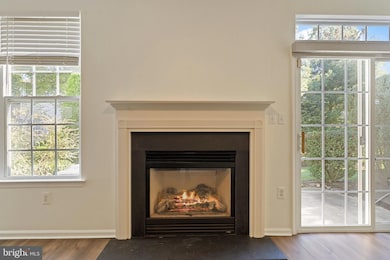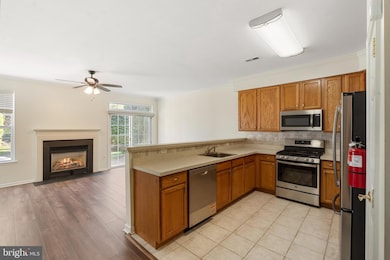322 Amy Way Unit C322 Cinnaminson, NJ 08077
Estimated payment $2,888/month
Highlights
- Fitness Center
- 3-minute walk to Cinnaminson
- Attic
- Cinnaminson High School Rated A-
- Contemporary Architecture
- Community Pool
About This Home
Welcome to 322 Amy Way! This charming three-bedroom townhome offers an open-concept layout with a sleek, modern aesthetic. Inside, you'll find three generously sized bedrooms, 2.5 bathrooms, and a convenient one-car garage. The recently updated family room showcases stylish wide plank laminate flooring, updated lighting, and a cozy gas fireplace, all set against freshly painted neutral tones.The bathrooms have been beautifully renovated with new vanities, mirrors, and lighting fixtures. The spacious kitchen features plenty of cabinet space, stainless steel appliances, and a cozy breakfast bar.For your convenience, the washer and dryer are located on the second floor. Each room boasts large closets, offering ample storage, while numerous windows fill the home with natural light. Step outside to enjoy the lovely backyard, perfect for relaxing or entertaining.
Listing Agent
(956) 906-4252 vyosef5@gmail.com BHHS Fox & Roach-Cherry Hill License #0345309 Listed on: 09/29/2025

Townhouse Details
Home Type
- Townhome
Est. Annual Taxes
- $7,483
Year Built
- Built in 2005 | Remodeled in 2024
Lot Details
- Property is in excellent condition
HOA Fees
- $340 Monthly HOA Fees
Parking
- 1 Car Attached Garage
- Front Facing Garage
Home Design
- Contemporary Architecture
- Brick Exterior Construction
- Slab Foundation
- Vinyl Siding
Interior Spaces
- 1,507 Sq Ft Home
- Property has 2 Levels
- Ceiling Fan
- Laundry on upper level
- Attic
Kitchen
- Self-Cleaning Oven
- Stainless Steel Appliances
Bedrooms and Bathrooms
- 3 Bedrooms
- Walk-In Closet
- Walk-in Shower
Utilities
- Central Heating and Cooling System
- Natural Gas Water Heater
Listing and Financial Details
- Assessor Parcel Number 08-00307 02-00001-C322
Community Details
Overview
- Cinnaminson Harbour Subdivision
Amenities
- Common Area
Recreation
- Fitness Center
- Community Pool
Pet Policy
- No Pets Allowed
Map
Home Values in the Area
Average Home Value in this Area
Property History
| Date | Event | Price | List to Sale | Price per Sq Ft | Prior Sale |
|---|---|---|---|---|---|
| 09/29/2025 09/29/25 | For Sale | $365,000 | 0.0% | $242 / Sq Ft | |
| 11/07/2024 11/07/24 | Rented | $2,900 | 0.0% | -- | |
| 09/30/2024 09/30/24 | For Rent | $2,900 | +13.7% | -- | |
| 02/01/2022 02/01/22 | Rented | $2,550 | -3.8% | -- | |
| 01/09/2022 01/09/22 | Under Contract | -- | -- | -- | |
| 12/23/2021 12/23/21 | For Rent | $2,650 | 0.0% | -- | |
| 11/08/2021 11/08/21 | Sold | $265,000 | +6.0% | $176 / Sq Ft | View Prior Sale |
| 10/09/2021 10/09/21 | Pending | -- | -- | -- | |
| 09/30/2021 09/30/21 | Price Changed | $250,000 | +4.2% | $166 / Sq Ft | |
| 09/28/2021 09/28/21 | For Sale | $240,000 | 0.0% | $159 / Sq Ft | |
| 08/04/2021 08/04/21 | Pending | -- | -- | -- | |
| 07/29/2021 07/29/21 | For Sale | $240,000 | +26.3% | $159 / Sq Ft | |
| 01/08/2018 01/08/18 | Sold | $190,000 | -2.6% | $126 / Sq Ft | View Prior Sale |
| 11/15/2017 11/15/17 | Pending | -- | -- | -- | |
| 11/01/2017 11/01/17 | For Sale | $195,000 | 0.0% | $129 / Sq Ft | |
| 07/15/2017 07/15/17 | Rented | $1,800 | 0.0% | -- | |
| 06/23/2017 06/23/17 | Under Contract | -- | -- | -- | |
| 05/16/2017 05/16/17 | For Rent | $1,800 | +5.9% | -- | |
| 07/01/2013 07/01/13 | Rented | $1,700 | 0.0% | -- | |
| 05/24/2013 05/24/13 | Under Contract | -- | -- | -- | |
| 05/02/2013 05/02/13 | For Rent | $1,700 | -- | -- |
Source: Bright MLS
MLS Number: NJBL2096852
APN: 08 00307-0002-00001-0000-C322
- 1804 Nathan Dr Unit C1804
- 323 Lisa Way Unit C323
- 314 Helen Dr Unit C314
- 1917 Lukas Ct
- 305 Nathan Dr
- 124 Nathan Dr
- 194 Fela Dr
- 177 Nathan Dr
- 121 Helen Dr Unit 121
- 221 Nathan Dr
- 160 Helen Dr
- 1910 Jakob Ct
- 1521 Jason Dr Unit 1521
- 1531 Jason Dr Unit 1531
- 1511 Jason Dr Unit 1511
- 1915 Jakob Ct
- 704 Pear St
- 724 Pear St
- 803 James Ave
- 544 Kern St
- 198 Camelot Ct
- 198 Camelot Ct Unit AMBROSE FLOOR PLAN
- 198 Camelot Ct Unit EXETER FLOOR PLAN
- 2105 Hunter St
- 303 Harrison St
- 614 Linden Ave
- 800 Morgan Ave
- 418 Cinnaminson Ave
- 504 504-506 Cinnaminson Ave Unit A
- 430 Leconey Ave Unit 2ND FLOOR
- 50 W Broad St Unit 1BR
- 4731 Meridian St
- 7128 State Rd
- 316 W 4th St
- 4737 Vista St
- 8128 Ditman St Unit 1
- 7127 Keystone St
- 4405-4415 Decatur St
- 7110 Keystone St
- 4065 Harbour Dr
