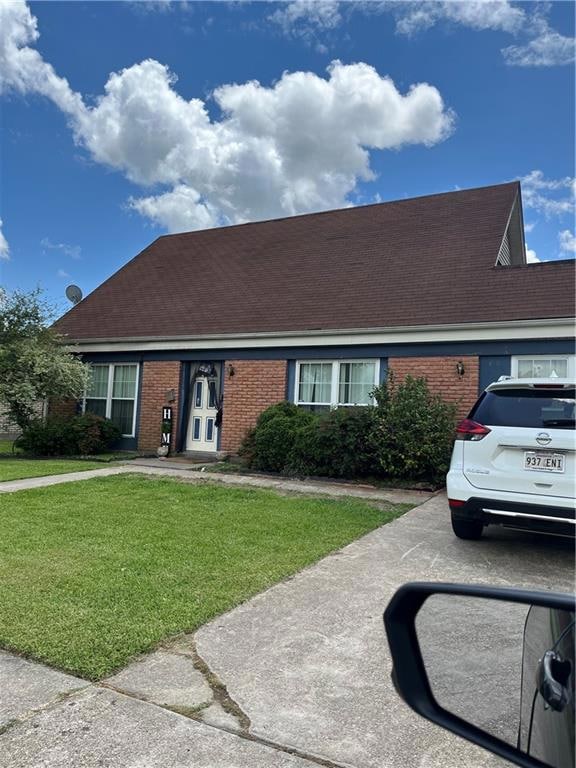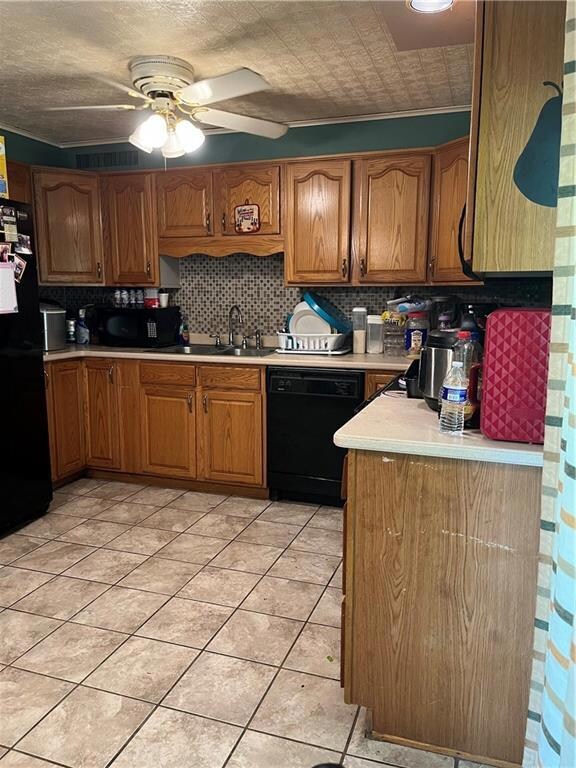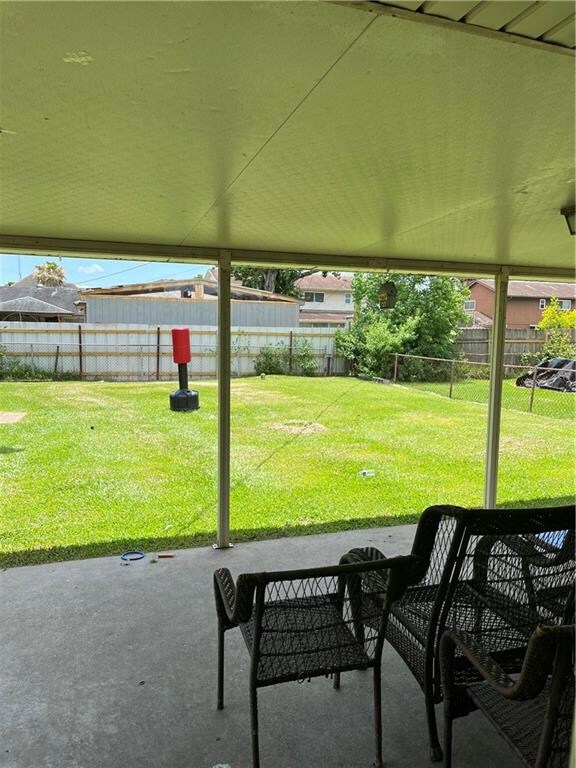322 Appletree Ln Terrytown, LA 70056
Estimated payment $1,322/month
Highlights
- Cape Cod Architecture
- Multiple Attics
- Home Security System
- Gretna No. 2 Academy for Advanced Studies Rated A-
- Covered Patio or Porch
- Shed
About This Home
WOW LOCATION AND HOME FEATURES -**1ST FLOOR: LIV RM, EAT-IN KITCHEN LOTS OF CABINETS & APPLIANCES, CONVERTED GARAGE USED AS DINING OR DEN OR 5TH BRM, INSIDE UTILITY/STORAGE RM OFF KITCHEN EXIT TO REAR COV'D PATIO & LG YARD W/STORAGE BLDG. **2ND LEVEL: TWO SPACIOUS DORMER-STYLE ROOMS WITH CENTER BATH OFF STAIRWELL. ATTIC STORAGE. SEWER/HOT WTR HEATER REPLACED. REAR-YARD ACCESS. GREAT INVESTMENT OR FAMILY HOME - SOME TLC, NEEDS ROOF, MISC DELAYED REPAIRS. PRICED FOR DO-IT-YOURSELF! CURRENT HW.
Listing Agent
Maison de NOLA Realty, LLC License #NOM:000042379 Listed on: 06/08/2022
Home Details
Home Type
- Single Family
Lot Details
- 6,599 Sq Ft Lot
- Lot Dimensions are 60 x 110
- Fenced
- Property is in average condition
Parking
- Driveway
Home Design
- Cape Cod Architecture
- Brick Exterior Construction
- Slab Foundation
- Shingle Roof
- Vinyl Siding
Interior Spaces
- 1,913 Sq Ft Home
- 2-Story Property
- Window Screens
- Multiple Attics
- Oven or Range
- Washer and Dryer Hookup
Bedrooms and Bathrooms
- 4 Bedrooms
- 2 Full Bathrooms
Home Security
- Home Security System
- Fire and Smoke Detector
Eco-Friendly Details
- Energy-Efficient Windows
Outdoor Features
- Covered Patio or Porch
- Shed
Utilities
- Central Heating and Cooling System
- Internet Available
Community Details
- Nomar Association
Listing and Financial Details
- Assessor Parcel Number 70056322AppletreeLN13
Map
Home Values in the Area
Average Home Value in this Area
Tax History
| Year | Tax Paid | Tax Assessment Tax Assessment Total Assessment is a certain percentage of the fair market value that is determined by local assessors to be the total taxable value of land and additions on the property. | Land | Improvement |
|---|---|---|---|---|
| 2024 | $2,313 | $20,330 | $4,000 | $16,330 |
| 2023 | $2,658 | $20,330 | $4,000 | $16,330 |
| 2022 | $1,835 | $14,400 | $4,000 | $10,400 |
| 2021 | $1,729 | $14,400 | $4,000 | $10,400 |
| 2020 | $1,717 | $14,400 | $4,000 | $10,400 |
| 2019 | $1,761 | $14,400 | $4,000 | $10,400 |
| 2018 | $788 | $14,400 | $4,000 | $10,400 |
| 2017 | $1,577 | $14,400 | $4,000 | $10,400 |
| 2016 | $1,545 | $14,400 | $4,000 | $10,400 |
| 2015 | $682 | $14,400 | $4,000 | $10,400 |
| 2014 | $682 | $14,000 | $4,000 | $10,000 |
Property History
| Date | Event | Price | List to Sale | Price per Sq Ft | Prior Sale |
|---|---|---|---|---|---|
| 11/23/2022 11/23/22 | Sold | -- | -- | -- | View Prior Sale |
| 09/02/2022 09/02/22 | Pending | -- | -- | -- | |
| 06/09/2022 06/09/22 | For Sale | $214,900 | +21.4% | $112 / Sq Ft | |
| 03/17/2015 03/17/15 | Sold | -- | -- | -- | View Prior Sale |
| 02/15/2015 02/15/15 | Pending | -- | -- | -- | |
| 01/21/2014 01/21/14 | For Sale | $177,000 | -- | $93 / Sq Ft |
Purchase History
| Date | Type | Sale Price | Title Company |
|---|---|---|---|
| Deed | $214,000 | New Title Company | |
| Warranty Deed | $144,000 | -- | |
| Deed | $140,000 | -- |
Mortgage History
| Date | Status | Loan Amount | Loan Type |
|---|---|---|---|
| Open | $206,857 | New Conventional | |
| Previous Owner | $141,391 | FHA |
Source: Gulf South Real Estate Information Network
MLS Number: 2346954
APN: 0200004395
- 310 Amapola Cir
- 321 Amapola Cir
- 309 Terry Pkwy
- 2123 Browning Ln
- 309 Cherry Blossom Ln
- 225 Wright Ave Unit D
- 225 Wright Ave Unit 225 F
- 2122 N Butterfly Cir
- 2130 N Butterfly Cir
- 224 Terry Pkwy Unit A
- 208 Amapola Cir
- 218 Terry Pkwy Unit D
- 1820 Cedarwood Ave
- 419 Terry Pkwy
- 321 Holmes Blvd
- 401 Holmes Blvd
- 423 Bruce Ave
- 405 Holmes Blvd
- 407 Holmes Blvd
- 3271 Rio Grande St







