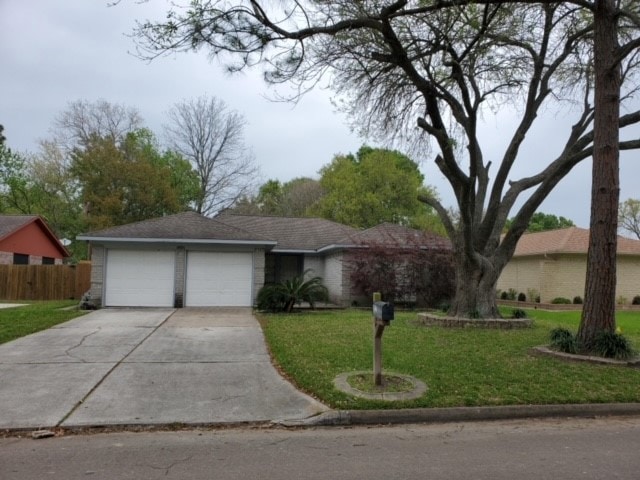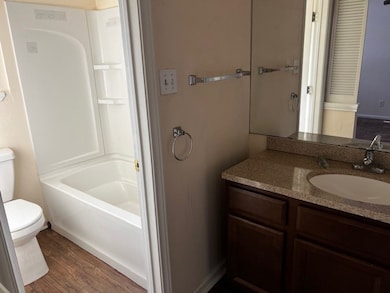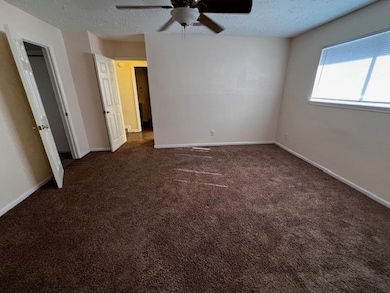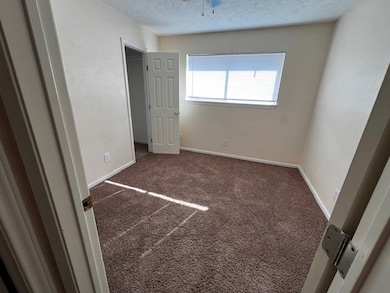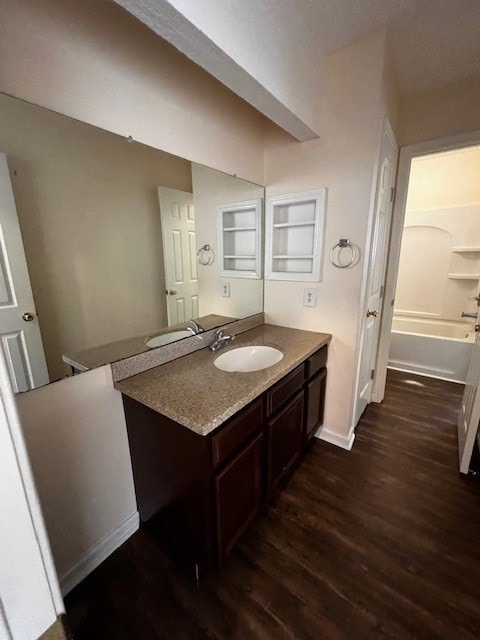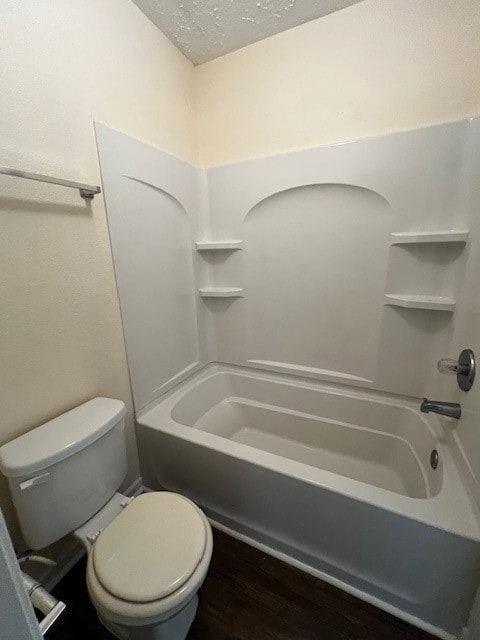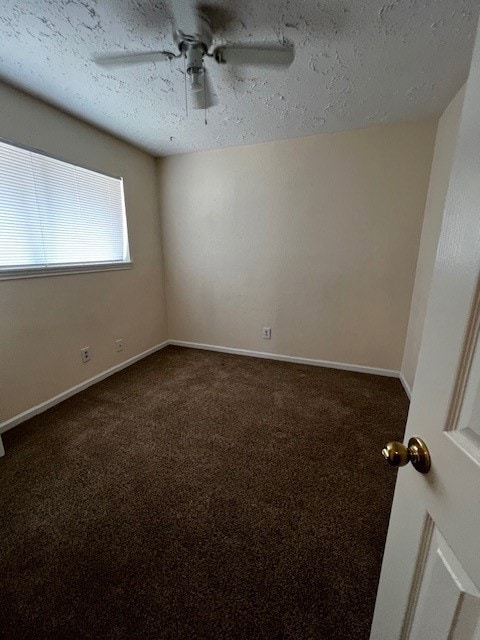322 Bayridge Dr League City, TX 77573
Bay Ridge Neighborhood
3
Beds
2
Baths
1,397
Sq Ft
7,395
Sq Ft Lot
Highlights
- High Ceiling
- Private Yard
- Bathtub with Shower
- Sandra Mossman Elementary School Rated A
- 2 Car Attached Garage
- 4-minute walk to Bay Ridge Park
About This Home
3 bedroom 2 bath home with a large backyard and large storage shed for storage. High ceilings in the living area, ceiling fans he living room, kitchen and bedrooms. 2 car atached garage.
Home Details
Home Type
- Single Family
Est. Annual Taxes
- $3,794
Year Built
- Built in 1977
Lot Details
- 7,395 Sq Ft Lot
- Private Yard
Parking
- 2 Car Attached Garage
Interior Spaces
- 1,397 Sq Ft Home
- 1-Story Property
- High Ceiling
- Living Room
- Carpet
Kitchen
- Dishwasher
- Disposal
Bedrooms and Bathrooms
- 3 Bedrooms
- 2 Full Bathrooms
- Bathtub with Shower
Schools
- Sandra Mossman Elementary School
- Bayside Intermediate School
- Clear Falls High School
Utilities
- Central Heating and Cooling System
- Heating System Uses Gas
Listing and Financial Details
- Property Available on 5/2/22
- Long Term Lease
Community Details
Overview
- Bay Ridge Sec 2 Subdivision
Pet Policy
- Call for details about the types of pets allowed
- Pet Deposit Required
Map
Source: Houston Association of REALTORS®
MLS Number: 53666156
APN: 1390-0008-0006-000
Nearby Homes
- 408 Bayridge Dr
- 305 Baycrest Dr
- 2919 Marlin Ct
- 216 Seacrest Blvd
- 1423 Talco Garden Ct
- 1429 Talco Garden Ct
- 1430 Hicks Field Ln
- 1329 Elkins Hollow Ln
- 3211 Waterglen Ct
- 1510 Noble Way Ct
- 2960 Gibbons Hill Ln
- 1527 Mexia Spring Ct
- 3295 Gladewater Ln
- 1502 Palo Duro Canyon Dr
- 880 Shoal Pointe Ln
- 3063 Tradinghouse Creek Ln
- 2731 Lawrence Rd
- 1617 Noble Way Ct
- 3054 Tradinghouse Creek Ln
- 861 Falling Springs Ln
- 322 Windward Dr
- 3214 White Sail
- 2913 Dunrich Ct
- 3001 E League City Pkwy
- 916 Schooner Cove Ln
- 867 Sierra Brook Ln
- 4485 Costa Brava Park
- 2739 Lawrence Rd Unit B
- 3909 Pebble Brook Dr
- 3010 Twinleaf Dr
- 317 Vantage Pointe Cir
- 315 Vantage Pointe Cir
- 2818 Mezzomonte Ln
- 2815 Bottiglia Way
- 3017 Shelly Byu Ct
- 719 Sandy Bay Ln
- 2903 Sugar Wood Dr
- 1929 Kemah Village Dr
- 1105 Deke Slayton Hwy
- 962 Umbria Ln
