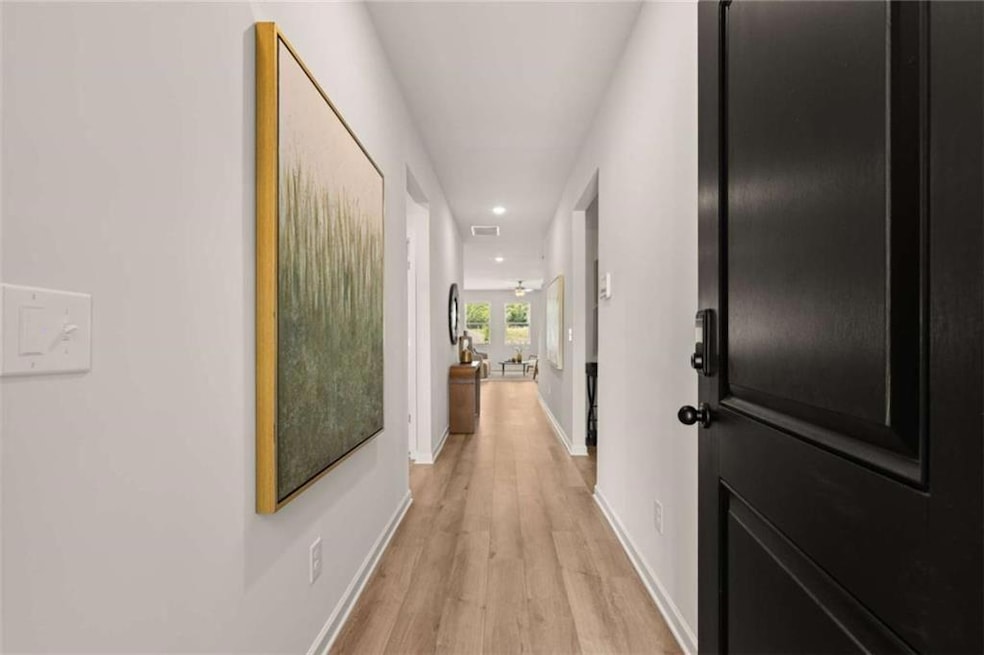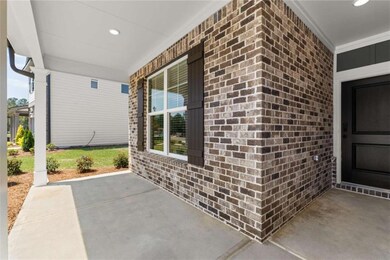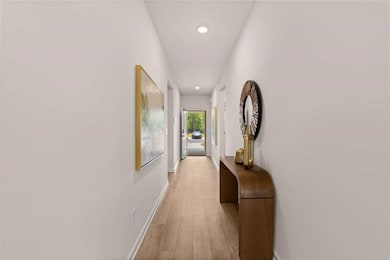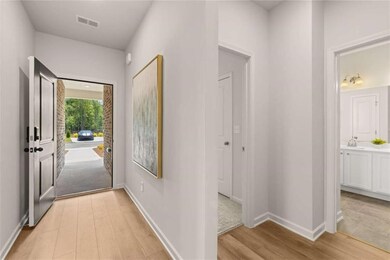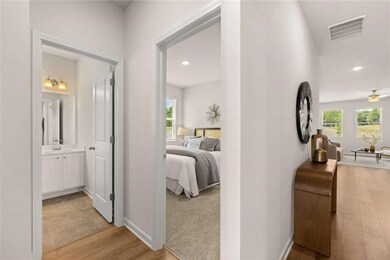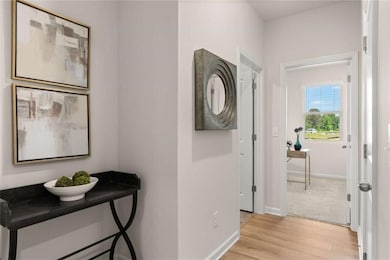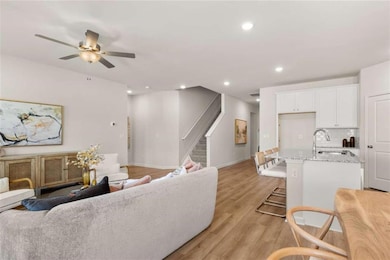322 Cedar Hollow Dr Conyers, GA 30094
Estimated payment $2,487/month
Highlights
- View of Trees or Woods
- Craftsman Architecture
- Ceiling height of 9 feet on the lower level
- Open Floorplan
- Corner Lot
- L-Shaped Dining Room
About This Home
Welcome to Rockhaven newest Ranch Home- NEW CONSTRUCTION. The Newhall Plan is designed with an open-concept layout with a built-in fireplace that promotes seamless flow between the living and kitchen area, creating a spacious and inviting atmosphere ideal for both everyday living and entertaining. The primary suite, with its large walk-in closet, luxurious en-suite bathroom, and spacious layout, provides a private retreat within the home. Additional bedrooms are generously sized, making the home suitable for families or hosting guests. Modern gourmet including cook top and double ovens, kitchen island, stainless steel appliances, granite countertops, and plenty of cabinet space. Includes a patio with covered porch that is accessible from the main living areas, providing a seamless indoor-outdoor flow. The Newhall Plan offers an excellent balance of quality, size, and features for its price point, making it a good value for buyers looking for a modern home without compromising on design or amenities. Reserve your home today. Call today about incentives!! HURRY DON'T MISS OUT ON THIS DEAL! Up to $20,000 in incentives ANYWAY YOU WANT IT--CLOSING COSTS OR TO BUY DOWN THE RATE With one of our preferred lenders. "Stock Photos Used. Actual Home May Vary.
Home Details
Home Type
- Single Family
Est. Annual Taxes
- $3,900
Year Built
- Built in 2025 | Under Construction
Lot Details
- 0.3 Acre Lot
- Property fronts a county road
- Corner Lot
- Level Lot
HOA Fees
- $60 Monthly HOA Fees
Parking
- 2 Car Attached Garage
- Parking Accessed On Kitchen Level
- Garage Door Opener
Home Design
- Craftsman Architecture
- Ranch Style House
- Brick Exterior Construction
- Slab Foundation
- Composition Roof
- Cement Siding
Interior Spaces
- 2,157 Sq Ft Home
- Open Floorplan
- Tray Ceiling
- Ceiling height of 9 feet on the lower level
- Ceiling Fan
- Double Pane Windows
- Insulated Windows
- Entrance Foyer
- Family Room with Fireplace
- L-Shaped Dining Room
- Views of Woods
- Fire and Smoke Detector
Kitchen
- Open to Family Room
- Eat-In Kitchen
- Walk-In Pantry
- Double Oven
- Microwave
- Dishwasher
- Kitchen Island
- Stone Countertops
- Disposal
Flooring
- Carpet
- Laminate
Bedrooms and Bathrooms
- 4 Main Level Bedrooms
- Split Bedroom Floorplan
- Walk-In Closet
- 2 Full Bathrooms
- Dual Vanity Sinks in Primary Bathroom
- Separate Shower in Primary Bathroom
Laundry
- Laundry Room
- Laundry in Hall
Accessible Home Design
- Accessible Kitchen
- Accessible Hallway
Location
- Property is near schools
- Property is near shops
Schools
- Shoal Creek Elementary School
- Edwards Middle School
- Rockdale County High School
Utilities
- Forced Air Zoned Heating and Cooling System
- Underground Utilities
- 220 Volts
- Electric Water Heater
- High Speed Internet
- Cable TV Available
Additional Features
- Energy-Efficient Windows
- Covered Patio or Porch
Listing and Financial Details
- Home warranty included in the sale of the property
- Tax Lot 158
Community Details
Overview
- $1,000 Initiation Fee
- Fieldstone Association Mgm Association, Phone Number (404) 920-8621
- Hillbrooke Preserve Subdivision
- Rental Restrictions
Recreation
- Community Pool
Map
Home Values in the Area
Average Home Value in this Area
Property History
| Date | Event | Price | List to Sale | Price per Sq Ft |
|---|---|---|---|---|
| 09/25/2025 09/25/25 | Pending | -- | -- | -- |
| 09/12/2025 09/12/25 | For Sale | $398,140 | -- | $185 / Sq Ft |
Source: First Multiple Listing Service (FMLS)
MLS Number: 7654840
- 304 Cedar Hollow Dr
- 304 Cedar Hollow Dr Unit 152
- 322 Cedar Hollow Dr Unit 158
- 302 Cedar Hollow Dr
- 312 Cedar Hollow Dr Unit 154
- 502 Meadowbrook Way
- 204 Whispering Pines Ave
- 215 Whispering Pines Ave
- 215 Whispering Pines Ave Unit 161
- 203 Whispering Pines Ave
- 209 Whispering Pines Ave
- 209 Whispering Pines Ave Unit 164
- 411 Sunflower St Unit 172
- 411 Sunflower St
- 402 Sunflower St
- 120 Maplewood Ln
- 115 Maplewood Ln
- 120 Maplewood Ln Unit 10
- 113 Maplewood Ln Unit 176
- 113 Maplewood Ln
