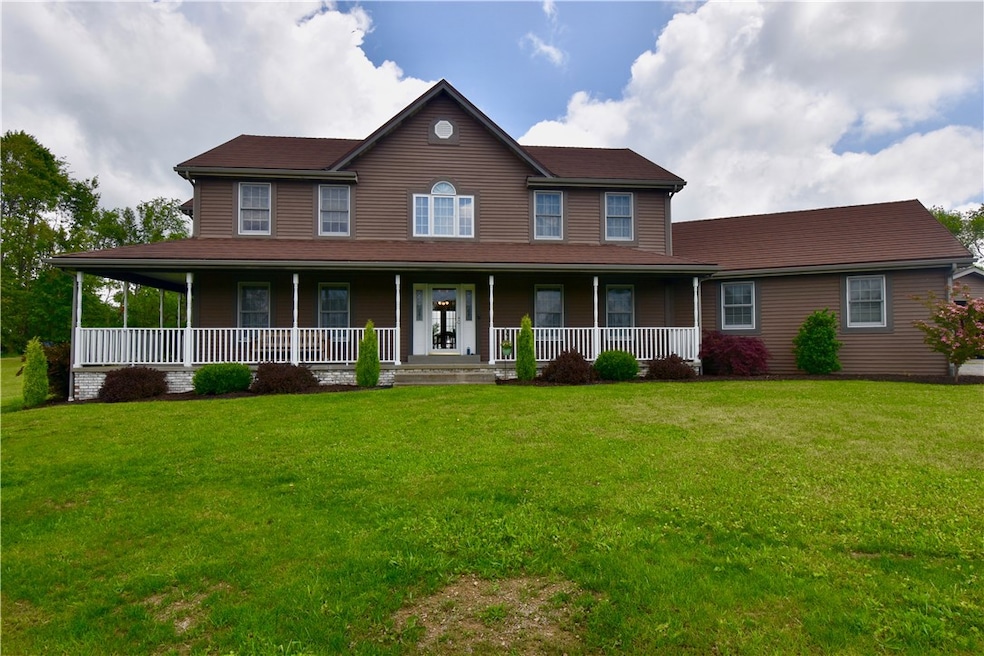322 Cole Rd Sarver, PA 16055
Buffalo Township NeighborhoodEstimated payment $4,569/month
Highlights
- 5.89 Acre Lot
- Colonial Architecture
- Hydromassage or Jetted Bathtub
- Freeport Area Senior High School Rated 9+
- Wood Flooring
- 2 Fireplaces
About This Home
Let me open the doors, not a drive by house. Let's begin with: Owners ensuite updated tastefully full of luxury. Need a multi generation home? Lower Level has an extra Bedroom, a full bathroom and a kitchen for extended family. Gameroom, fireplace and storage all your needs met. Large wrap around porch for relaxing. Those are some unique features you will find besides the attention to detail. Stepping inside the foyer is a designated office, formal living room, dining room, updated eat in kitchen, family room and laundry area. Main floor hardwoods shine natural light is a bonus. Windows (double hung) and French doors in the rear of house provide serenity and privacy to homeowners as they enjoy sights of mother nature on the walk out deck. NEW AC, NEW WELL, young appliances can make this a smooth transition and the place to call home. Location is close to schools, shopping, dining, golf and entertainment. Home Warranty for assurance.
Listing Agent
CENTURY 21 AMERICAN HERITAGE REALTY License #RS332628 Listed on: 04/24/2025

Home Details
Home Type
- Single Family
Est. Annual Taxes
- $7,366
Year Built
- Built in 1993
Lot Details
- 5.89 Acre Lot
Home Design
- Colonial Architecture
- Metal Roof
- Vinyl Siding
Interior Spaces
- 3,802 Sq Ft Home
- 2-Story Property
- Central Vacuum
- 2 Fireplaces
- Wood Burning Fireplace
- Gas Fireplace
- Double Pane Windows
- Window Treatments
- Window Screens
- Finished Basement
- Walk-Out Basement
Kitchen
- Stove
- Microwave
- Dishwasher
Flooring
- Wood
- Carpet
- Ceramic Tile
Bedrooms and Bathrooms
- 5 Bedrooms
- Hydromassage or Jetted Bathtub
Parking
- Attached Garage
- Garage Door Opener
Utilities
- Central Air
- Heating System Uses Gas
- Well
- Septic Tank
Listing and Financial Details
- Home warranty included in the sale of the property
Map
Home Values in the Area
Average Home Value in this Area
Tax History
| Year | Tax Paid | Tax Assessment Tax Assessment Total Assessment is a certain percentage of the fair market value that is determined by local assessors to be the total taxable value of land and additions on the property. | Land | Improvement |
|---|---|---|---|---|
| 2025 | $7,802 | $35,870 | $2,220 | $33,650 |
| 2024 | $7,369 | $35,870 | $2,220 | $33,650 |
| 2023 | $6,927 | $35,870 | $2,220 | $33,650 |
| 2022 | $6,551 | $35,870 | $2,220 | $33,650 |
| 2021 | $6,565 | $35,870 | $0 | $0 |
| 2020 | $6,529 | $35,870 | $2,220 | $33,650 |
| 2019 | $6,411 | $35,870 | $2,220 | $33,650 |
| 2018 | $6,263 | $35,870 | $2,220 | $33,650 |
| 2017 | $6,263 | $35,870 | $2,220 | $33,650 |
| 2016 | $1,285 | $35,870 | $2,220 | $33,650 |
| 2015 | $727 | $35,870 | $2,220 | $33,650 |
| 2014 | $727 | $35,870 | $2,220 | $33,650 |
Property History
| Date | Event | Price | Change | Sq Ft Price |
|---|---|---|---|---|
| 08/05/2025 08/05/25 | Price Changed | $749,000 | +0.5% | $197 / Sq Ft |
| 08/05/2025 08/05/25 | Price Changed | $745,000 | -6.8% | $196 / Sq Ft |
| 07/06/2025 07/06/25 | Price Changed | $799,000 | -3.2% | $210 / Sq Ft |
| 06/05/2025 06/05/25 | For Sale | $825,000 | 0.0% | $217 / Sq Ft |
| 05/02/2025 05/02/25 | Off Market | $825,000 | -- | -- |
| 04/24/2025 04/24/25 | For Sale | $825,000 | -- | $217 / Sq Ft |
Source: West Penn Multi-List
MLS Number: 1696614
APN: 040-1F77-11N-0000
- Lot 2R Parker Rd
- 325 Primrose Dr
- Miramar Plan at Oak Creek
- Carlisle Plan at Oak Creek
- Somerset Plan at Oak Creek
- Avalon Plan at Oak Creek
- Rockford Plan at Oak Creek
- Birmingham Plan at Oak Creek
- Sanibel Plan at Oak Creek
- 136 Stratford Dr
- 105 Snyder Ln
- 168 Twin Oaks Dr
- 1282 Sandy Ridge Dr
- 1263 Sandy Ridge Dr
- Lot #2 Woodhaven Dr
- Lot #1 Woodhaven Dr
- 147 Woodbury Dr
- Abbey II Plan at Heritage Crossings
- Canterbury II Plan at Heritage Crossings
- 102 Hidden Cliff Rd
- 1131 S Bluff Dr
- 259 Route 908
- 200 Primrose Ln
- 2858 Freeport Rd
- 1003 Maple St
- 1420 Pacific Ave
- 75 Sycamore St Unit 1
- 1204 Outlook St
- 862 Cleveland Ave Unit 862 Cleveland Ave
- 915 Corbet St Unit 331 School Alley
- 421 E 7th Ave Unit 4 See notes
- 620 E 3rd Ave
- 1113 East St Unit 1113 East St Upstairs
- 320 E 5th Ave Unit Store front
- 225 W 10th Ave
- 215 E 1st Ave
- 139 E 1st Ave
- 408 W 10th Ave
- 168 Michigan Ave
- 402 Hartford Square






