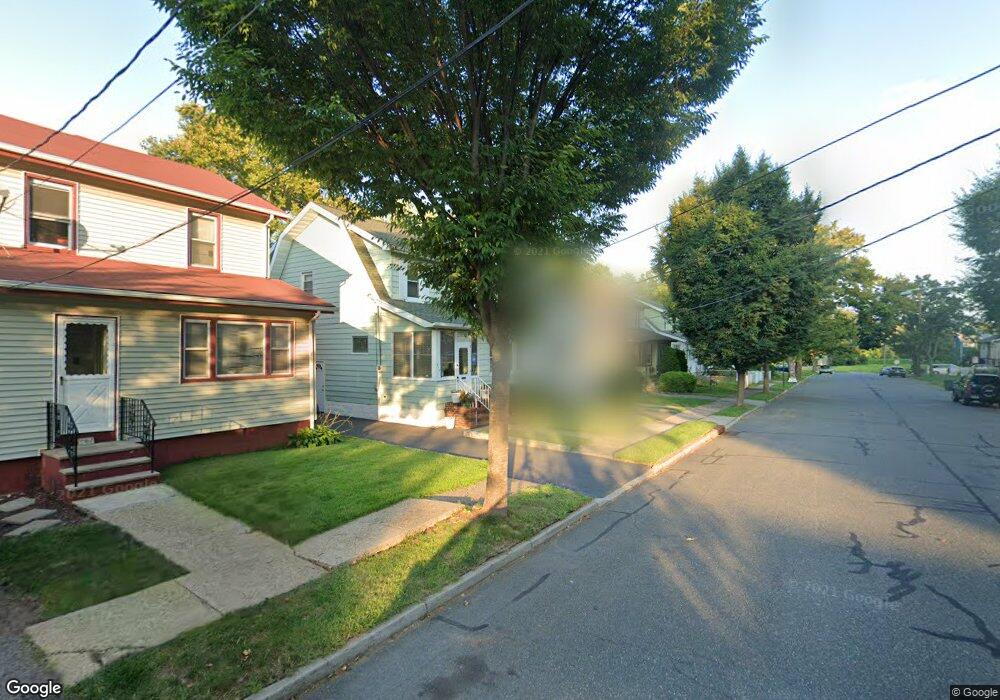322 E Stearns St Unit 1 Rahway, NJ 07065
Estimated Value: $387,931 - $457,000
3
Beds
2
Baths
1,184
Sq Ft
$361/Sq Ft
Est. Value
About This Home
This home is located at 322 E Stearns St Unit 1, Rahway, NJ 07065 and is currently estimated at $427,233, approximately $360 per square foot. 322 E Stearns St Unit 1 is a home located in Union County with nearby schools including Rahway High School.
Ownership History
Date
Name
Owned For
Owner Type
Purchase Details
Closed on
Sep 17, 2007
Sold by
Hetsberger Siddeequah M and Hetsberger Vincent
Bought by
Hetsberger Siddeequah M and Hetsberger Vincent
Current Estimated Value
Home Financials for this Owner
Home Financials are based on the most recent Mortgage that was taken out on this home.
Original Mortgage
$165,000
Outstanding Balance
$104,894
Interest Rate
6.65%
Mortgage Type
New Conventional
Estimated Equity
$322,339
Purchase Details
Closed on
Oct 16, 2001
Sold by
Nj Affordable Homes Corp
Bought by
Hetsberger Suddeequah M
Home Financials for this Owner
Home Financials are based on the most recent Mortgage that was taken out on this home.
Original Mortgage
$142,759
Interest Rate
6.84%
Mortgage Type
FHA
Purchase Details
Closed on
May 3, 2001
Sold by
Lockhart Ruth
Bought by
N J Affordable Homes Corp
Home Financials for this Owner
Home Financials are based on the most recent Mortgage that was taken out on this home.
Original Mortgage
$132,300
Interest Rate
7.2%
Mortgage Type
Construction
Purchase Details
Closed on
Sep 11, 1995
Sold by
Lockhart Charles C and Lockhart Nettie M
Bought by
Lockhart Charles C and Lockhart Nettie M
Create a Home Valuation Report for This Property
The Home Valuation Report is an in-depth analysis detailing your home's value as well as a comparison with similar homes in the area
Home Values in the Area
Average Home Value in this Area
Purchase History
| Date | Buyer | Sale Price | Title Company |
|---|---|---|---|
| Hetsberger Siddeequah M | -- | Interstate 1St Title Agency | |
| Hetsberger Suddeequah M | $145,000 | First American Title Ins Co | |
| N J Affordable Homes Corp | $89,500 | First American Title Ins Co | |
| Lockhart Charles C | -- | -- |
Source: Public Records
Mortgage History
| Date | Status | Borrower | Loan Amount |
|---|---|---|---|
| Open | Hetsberger Siddeequah M | $165,000 | |
| Previous Owner | Hetsberger Suddeequah M | $142,759 | |
| Previous Owner | N J Affordable Homes Corp | $132,300 |
Source: Public Records
Tax History Compared to Growth
Tax History
| Year | Tax Paid | Tax Assessment Tax Assessment Total Assessment is a certain percentage of the fair market value that is determined by local assessors to be the total taxable value of land and additions on the property. | Land | Improvement |
|---|---|---|---|---|
| 2025 | $7,405 | $100,000 | $40,300 | $59,700 |
| 2024 | $7,172 | $100,000 | $40,300 | $59,700 |
| 2023 | $7,172 | $100,000 | $40,300 | $59,700 |
| 2022 | $7,022 | $100,000 | $40,300 | $59,700 |
| 2021 | $6,951 | $100,000 | $40,300 | $59,700 |
| 2020 | $6,925 | $100,000 | $40,300 | $59,700 |
| 2019 | $6,837 | $100,000 | $40,300 | $59,700 |
| 2018 | $6,693 | $100,000 | $40,300 | $59,700 |
| 2017 | $6,528 | $100,000 | $40,300 | $59,700 |
| 2016 | $6,389 | $100,000 | $40,300 | $59,700 |
| 2015 | $6,317 | $100,000 | $40,300 | $59,700 |
| 2014 | $6,204 | $100,000 | $40,300 | $59,700 |
Source: Public Records
Map
Nearby Homes
- 276 E Stearns St
- 935 Thorn St
- 197 Iva St
- 1025 New Brunswick Ave
- 280 E Hazelwood Ave
- 245 William St
- 653 New Brunswick Ave
- 48 W Hazelwood Ave
- 1016 Jaques Ave
- 180 W Stearns St
- 139 Maple Ave Unit 104
- 182 W Lake Ave
- 156 W Emerson Ave
- 1427 Barnhardt Ln Unit 502
- 1435 Barnhardt Ln Unit 604
- 59 Minna St
- 1 Carriage City Plaza Unit 1502
- 1 Carriage City Plaza Unit 613
- 1 Carriage City Plaza Unit 1212
- 1 Carriage City Plaza Unit 503
- 322 E Stearns St
- 328 E Stearns St
- 314 E Stearns St
- 306 E Stearns St
- 334 E Stearns St
- 298 E Stearns St
- 313 E Albert St
- 323 E Albert St
- 303 E Albert St
- 348 E Stearns St
- 333 E Albert St
- 286 E Stearns St
- 283 E Albert St
- 323 E Stearns St
- 315 E Stearns St
- 339 E Albert St
- 331 E Stearns St
- 309 E Stearns St
- 337 E Stearns St
- 347 E Albert St
