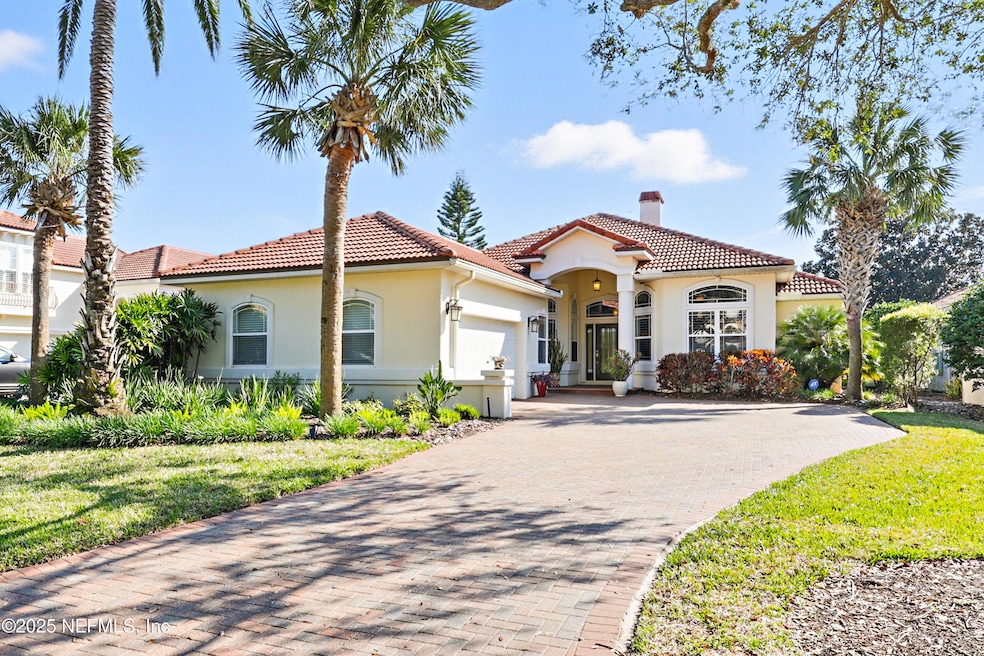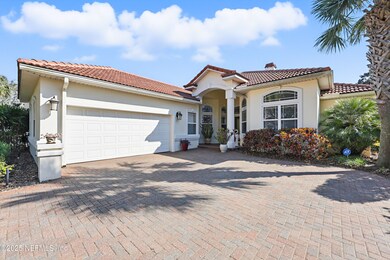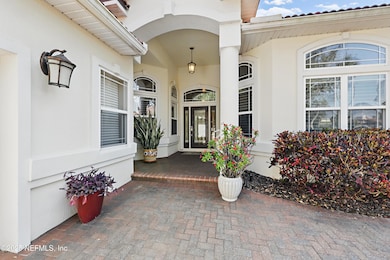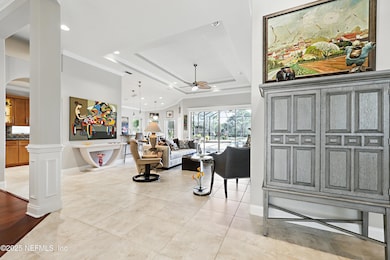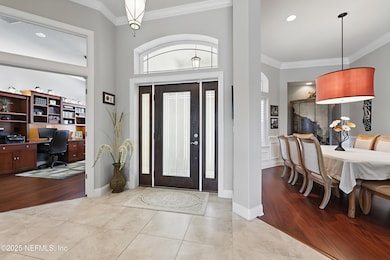
322 Fiddlers Point Dr Saint Augustine, FL 32080
Marsh Creek NeighborhoodEstimated payment $6,334/month
Highlights
- Screened Pool
- Gated with Attendant
- Lake View
- R.B. Hunt Elementary School Rated A
- Home fronts a pond
- Traditional Architecture
About This Home
Lakefront Villa in Marsh Creek Country Club - Stunning Views & Exceptional Amenities! Welcome to this exquisite lakefront villa in the highly sought-after Marsh Creek Country Club Community! Nestled in the desirable Villa section, this quality concrete block home with a tile roof offers breathtaking sunrise views across the lake to a serene nature preserve. The combination of superior craftsmanship and an unbeatable location makes this home truly special. Step outside and enjoy your private pool with a therapeutic hot tub, creating the perfect space for relaxation and entertaining. Inside, the home boasts a gas range and tile flooring, making it a chef's delight. Lawn maintenance is provided for $155.00 per month. The spacious heated and cooled storage room in the garage provides extra convenience, while the paver driveway enhances the curb appeal of this stunning property. Living in Marsh Creek Country Club means access to an optional membership with multiple tiers, allowing you to find the perfect fit for your lifestyle. The community is known for its active social scene, offering clubs and activities for every imaginable interest. Whether you're a golfer, a social butterfly, or simply enjoy the natural beauty of the area, there's something for everyone. Beyond the gates, you're just minutes from The AMP, historic downtown St. Augustine, and St. Augustine Beach. This prime location allows you to experience the best of coastal Florida, from vibrant entertainment to scenic beaches and rich history. Don't miss out on this rare opportunity to own a luxurious lakefront villa in a premier community. Schedule your private tour todaythis stunning home won't last!
Listing Agent
Peggy Gachet
COLDWELL BANKER PREMIER PROPERTIES License #619748 Listed on: 04/03/2025

Home Details
Home Type
- Single Family
Est. Annual Taxes
- $5,494
Year Built
- Built in 2006
Lot Details
- 9,148 Sq Ft Lot
- Home fronts a pond
- Property fronts a private road
- Front and Back Yard Sprinklers
HOA Fees
- $215 Monthly HOA Fees
Parking
- 2 Car Garage
- Garage Door Opener
Home Design
- Traditional Architecture
- Patio Home
- Tile Roof
- Concrete Siding
- Stucco
Interior Spaces
- 2,358 Sq Ft Home
- 1-Story Property
- Gas Fireplace
- Living Room
- Dining Room
- Screened Porch
- Lake Views
Kitchen
- Breakfast Area or Nook
- Breakfast Bar
- Double Oven
- Electric Oven
- Gas Cooktop
- Microwave
- Dishwasher
- Wine Cooler
- Disposal
Flooring
- Wood
- Tile
Bedrooms and Bathrooms
- 3 Bedrooms
- Walk-In Closet
- Bathtub With Separate Shower Stall
Laundry
- Dryer
- Washer
- Sink Near Laundry
Home Security
- Security Gate
- Fire and Smoke Detector
Outdoor Features
- Screened Pool
- Patio
- Outdoor Kitchen
Schools
- R.B. Hunt Elementary School
- Sebastian Middle School
- St. Augustine High School
Utilities
- Central Heating and Cooling System
- Tankless Water Heater
- Water Softener is Owned
Listing and Financial Details
- Assessor Parcel Number 1626950090
Community Details
Overview
- Association fees include ground maintenance
- Marsh Creek Subdivision
- On-Site Maintenance
Security
- Gated with Attendant
Map
Home Values in the Area
Average Home Value in this Area
Tax History
| Year | Tax Paid | Tax Assessment Tax Assessment Total Assessment is a certain percentage of the fair market value that is determined by local assessors to be the total taxable value of land and additions on the property. | Land | Improvement |
|---|---|---|---|---|
| 2025 | $5,389 | $468,536 | -- | -- |
| 2024 | $5,389 | $455,331 | -- | -- |
| 2023 | $5,389 | $442,069 | $0 | $0 |
| 2022 | $5,249 | $429,193 | $0 | $0 |
| 2021 | $5,222 | $416,692 | $0 | $0 |
| 2020 | $5,206 | $410,939 | $0 | $0 |
| 2019 | $5,314 | $401,700 | $0 | $0 |
| 2018 | $7,205 | $492,185 | $0 | $0 |
| 2017 | $5,079 | $374,525 | $0 | $0 |
| 2016 | $5,084 | $377,827 | $0 | $0 |
| 2015 | $5,161 | $400,449 | $0 | $0 |
| 2014 | $5,182 | $372,222 | $0 | $0 |
Property History
| Date | Event | Price | Change | Sq Ft Price |
|---|---|---|---|---|
| 05/01/2025 05/01/25 | Price Changed | $1,025,000 | 0.0% | $435 / Sq Ft |
| 05/01/2025 05/01/25 | Price Changed | $1,025,000 | -2.4% | $414 / Sq Ft |
| 04/03/2025 04/03/25 | For Sale | $1,050,000 | 0.0% | $445 / Sq Ft |
| 03/21/2025 03/21/25 | For Sale | $1,050,000 | +77.2% | $425 / Sq Ft |
| 11/14/2018 11/14/18 | Pending | -- | -- | -- |
| 02/15/2018 02/15/18 | Sold | $592,500 | 0.0% | $240 / Sq Ft |
| 02/14/2018 02/14/18 | For Sale | $592,500 | -- | $240 / Sq Ft |
Purchase History
| Date | Type | Sale Price | Title Company |
|---|---|---|---|
| Deed | $100 | None Listed On Document | |
| Warranty Deed | $592,500 | Attorney | |
| Warranty Deed | -- | Attorney | |
| Warranty Deed | $470,000 | Attorney | |
| Warranty Deed | $215,000 | Attorney | |
| Warranty Deed | $80,000 | -- |
Mortgage History
| Date | Status | Loan Amount | Loan Type |
|---|---|---|---|
| Previous Owner | $240,000 | New Conventional | |
| Previous Owner | $570,500 | New Conventional | |
| Previous Owner | $400,000 | Construction |
About the Listing Agent

As a 30 year veteran of the real estate business, Peggy has been recognized as a top producer consistently from year one. She credits her success to hard work, direct, honest dialogue with customers, professionalism, empathy and creativity. Her education background aids in relating to those in transition. Her previous sales and marketing experience with Delta Air Lines aids in customer communication and advertising. Her Broker-Management experience of running a top producing sales office along
Peggy's Other Listings
Source: realMLS (Northeast Florida Multiple Listing Service)
MLS Number: 2079421
APN: 162695-0090
- 413 Fiddlers Point Dr
- 213 Sunset Point
- 932 Spring Lake Ct
- 223 Sunset Point
- 168 Sunset Cir N
- 176 Sunset Cir N
- 178 Sunset Cir N
- 164 Sunset Cir N
- 17203 Harbour Vista Cir Unit 17203
- 19105 Harbour Vista Cir
- 11107 Harbour Vista Cir
- 11201 Harbour Vista Cir
- 19109 Harbour Vista Cir
- 21211 Harbour Vista Cir
- 245 Fiddlers Point Dr
- 21201 Harbour Vista Cir Unit 21201
- 816 Captains Dr
- 23213 Harbour Vista Cir
- 23211 Harbour Vista Cir
- 1021 Windward Way
- 15207 Harbour Vista Cir
- 13115 Harbour Vista Cir
- 1000 Harbour Vista Cir
- 28204 Harbour Vista Cir
- 25205 Harbour Vista Cir
- 37207 Harbour Vista Cir
- 704 Captains Dr
- 2340 Commodores Club Blvd
- 650 W Pope Rd Unit 208
- 650 W Pope Rd Unit 252
- 2325 Commodores Club Blvd
- 625 Nautical Way
- 524 Peninsula Ct
- 630 Pope Rd
- 54 Saint Barts Ave
- 133 Leeward Island Dr
- 2464 A1a S
- 655 W Marina Cove Dr
- 140 Seminole Rd
- 490 Pyrus St
