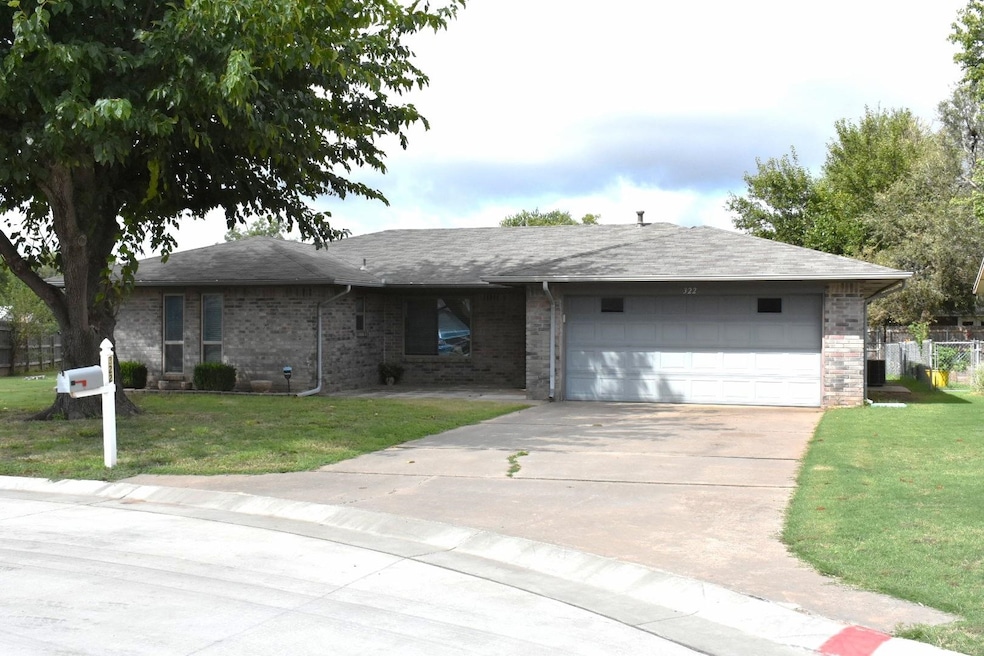
Estimated payment $1,100/month
Highlights
- Traditional Architecture
- 2 Car Attached Garage
- 1-Story Property
- Cul-De-Sac
- Entrance Foyer
- Central Heating and Cooling System
About This Home
Tucked away on a quiet cul-de-sac, this charming 3-bedroom, 2-bath home offers comfort and convenience. Inside, you’ll find a spacious living area centered around a cozy fireplace, perfect for gathering with family or relaxing at the end of the day. The kitchen flows nicely for everyday living, while the bedrooms provide comfortable retreats. The primary suite includes its own private bath for added ease. A 2-car garage offers plenty of parking and storage, and the cul-de-sac location adds a touch of privacy and low traffic. This home is a wonderful blend of warmth and practicality. Call your favorite realtor today!
Home Details
Home Type
- Single Family
Est. Annual Taxes
- $1,523
Lot Details
- Cul-De-Sac
- East Facing Home
Parking
- 2 Car Attached Garage
Home Design
- Traditional Architecture
- Composition Roof
Interior Spaces
- 1,463 Sq Ft Home
- 1-Story Property
- Fireplace With Gas Starter
- Drapes & Rods
- Entrance Foyer
- Combination Kitchen and Dining Room
Kitchen
- Dishwasher
- Disposal
Bedrooms and Bathrooms
- 3 Bedrooms
- 2 Full Bathrooms
Utilities
- Central Heating and Cooling System
- Cable TV Available
Community Details
- 3140 Le Mesa West 4Th Subdivision
Map
Home Values in the Area
Average Home Value in this Area
Tax History
| Year | Tax Paid | Tax Assessment Tax Assessment Total Assessment is a certain percentage of the fair market value that is determined by local assessors to be the total taxable value of land and additions on the property. | Land | Improvement |
|---|---|---|---|---|
| 2024 | $1,523 | $15,439 | $1,500 | $13,939 |
| 2023 | $1,503 | $15,240 | $1,477 | $13,763 |
| 2022 | $1,476 | $14,797 | $1,427 | $13,370 |
| 2021 | $1,421 | $14,365 | $1,358 | $13,007 |
| 2020 | $1,409 | $13,947 | $1,311 | $12,636 |
| 2019 | $1,305 | $13,540 | $1,256 | $12,284 |
| 2018 | $1,261 | $13,146 | $1,382 | $11,764 |
| 2017 | $1,216 | $12,764 | $1,316 | $11,448 |
| 2016 | $1,128 | $12,392 | $1,277 | $11,115 |
| 2015 | $1,078 | $12,031 | $1,312 | $10,719 |
| 2014 | $1,044 | $11,682 | $1,312 | $10,370 |
Property History
| Date | Event | Price | Change | Sq Ft Price |
|---|---|---|---|---|
| 09/03/2025 09/03/25 | For Sale | $179,900 | -- | $123 / Sq Ft |
Purchase History
| Date | Type | Sale Price | Title Company |
|---|---|---|---|
| Warranty Deed | -- | -- |
Similar Homes in Enid, OK
Source: Northwest Oklahoma Association of REALTORS®
MLS Number: 20251180
APN: 3140-00-004-034-0-010-00
- 207 Rosanne St
- 103 S Cimarron Dr
- 113 N Mission Rd
- 4618 Pine Cone Ln
- 409 Aspen Dr
- 5201 W Randolph Ave
- 4611 Wheatland St
- 4428 Sandhill
- 4410 Sandhill
- 4703 Chaparral Run
- 614 Deer Run
- 118 N Burdel Ln
- 4802 Chaparral Run
- 3917 Oakcrest Ave
- 306 N Glenwood Dr
- 5505 Fountain Head Dr
- 5321 Grizzly Ln
- 5501 Texoma Dr
- 5510 Cedar Ridge Dr
- 523 Jaguar Ln
- 4101 S La Mesa Dr
- 4810 Spring Ridge Rd
- 408 N Oakwood Rd
- 5309 Grizzly Ln
- 810 Caribou Cir
- 5506 W Chestnut Ave
- 6102 W Chestnut Ave
- 2225 Fountain Lake Ave
- 2503 Willow Spring Dr
- 2501 Hunters Hill Dr
- 1401 Hite Blvd
- 1014 Ramona Dr
- 907 W Oklahoma Ave
- 1410 W Willow Rd
- 212 W Birch Ave
- 831 E Oklahoma Ave
- 302 E Cornell Ave
- 4121 S Van Buren St






