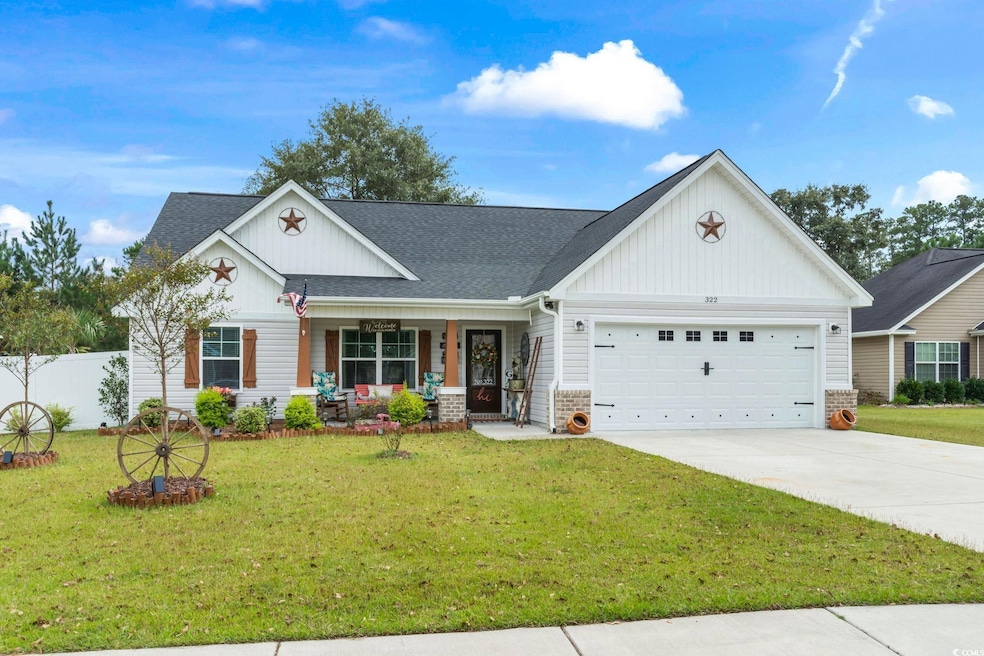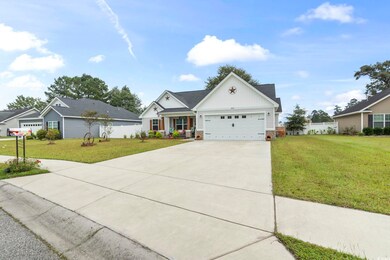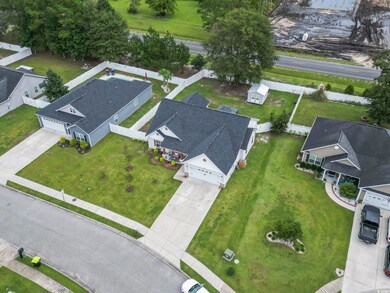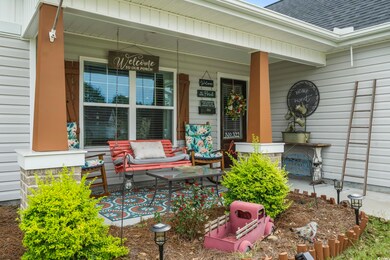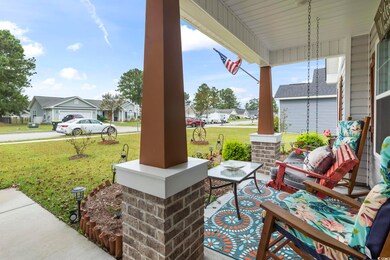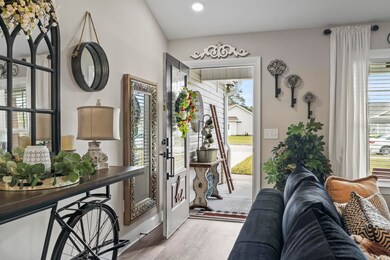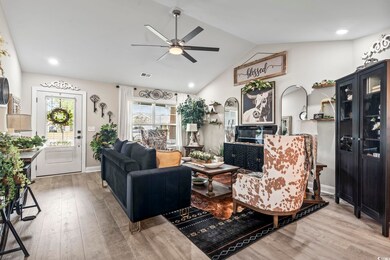
322 Georgia Mae Loop Conway, SC 29527
Highlights
- Vaulted Ceiling
- Ranch Style House
- Screened Porch
- South Conway Elementary School Rated A-
- Solid Surface Countertops
- Stainless Steel Appliances
About This Home
As of January 2025Built in 2022! Check out this top of the line builder home in Hunter Creek, with many owner added upgrades including a fenced in backyard, added concrete patio space, and a 12x14 detached storage shed! The large 4 bedroom 2 bath open concept with a spilt floor-plan home sits on over a quarter acre lot giving you plenty of privacy and yard space. The expansive owner's suite boasts generous space, a tray ceiling, a walk-in closet, dual vanity sinks, a luxurious garden tub, and a walk-in shower. The kitchen is incredibly spacious, featuring a central island, ample cabinet storage, sleek granite countertops, and modern stainless steel appliances. Outside offers a large front porch with a screened in back patio! HOA is low, and does allow the potential to put in a in ground pool! Schedule your showing today!
Last Agent to Sell the Property
Century 21 The Harrelson Group License #120185 Listed on: 10/05/2024

Home Details
Home Type
- Single Family
Est. Annual Taxes
- $3,852
Year Built
- Built in 2022
Lot Details
- 0.28 Acre Lot
- Fenced
- Rectangular Lot
- Property is zoned SF10
HOA Fees
- $25 Monthly HOA Fees
Parking
- 2 Car Attached Garage
- Garage Door Opener
Home Design
- Ranch Style House
- Slab Foundation
- Vinyl Siding
Interior Spaces
- 1,658 Sq Ft Home
- Tray Ceiling
- Vaulted Ceiling
- Ceiling Fan
- Window Treatments
- Dining Area
- Screened Porch
- Luxury Vinyl Tile Flooring
- Fire and Smoke Detector
Kitchen
- Range
- Microwave
- Dishwasher
- Stainless Steel Appliances
- Kitchen Island
- Solid Surface Countertops
- Disposal
Bedrooms and Bathrooms
- 4 Bedrooms
- Split Bedroom Floorplan
- Walk-In Closet
- Bathroom on Main Level
- 2 Full Bathrooms
- Dual Vanity Sinks in Primary Bathroom
- Shower Only
- Garden Bath
Laundry
- Laundry Room
- Washer and Dryer Hookup
Schools
- South Conway Elementary School
- Whittemore Park Middle School
- Conway High School
Utilities
- Central Heating and Cooling System
- Underground Utilities
- Water Heater
- Cable TV Available
Additional Features
- Patio
- Outside City Limits
Community Details
- Association fees include electric common, common maint/repair
- The community has rules related to fencing
Ownership History
Purchase Details
Home Financials for this Owner
Home Financials are based on the most recent Mortgage that was taken out on this home.Purchase Details
Home Financials for this Owner
Home Financials are based on the most recent Mortgage that was taken out on this home.Purchase Details
Purchase Details
Similar Homes in Conway, SC
Home Values in the Area
Average Home Value in this Area
Purchase History
| Date | Type | Sale Price | Title Company |
|---|---|---|---|
| Warranty Deed | $320,000 | -- | |
| Warranty Deed | $311,950 | -- | |
| Warranty Deed | $84,000 | -- | |
| Warranty Deed | $88,000 | Attorney |
Mortgage History
| Date | Status | Loan Amount | Loan Type |
|---|---|---|---|
| Previous Owner | $280,000 | New Conventional |
Property History
| Date | Event | Price | Change | Sq Ft Price |
|---|---|---|---|---|
| 01/15/2025 01/15/25 | Sold | $320,000 | -3.0% | $193 / Sq Ft |
| 11/27/2024 11/27/24 | Price Changed | $329,999 | -0.5% | $199 / Sq Ft |
| 11/12/2024 11/12/24 | Price Changed | $331,500 | -0.3% | $200 / Sq Ft |
| 10/05/2024 10/05/24 | For Sale | $332,500 | +6.6% | $201 / Sq Ft |
| 08/24/2022 08/24/22 | Sold | $311,950 | 0.0% | $188 / Sq Ft |
| 07/15/2022 07/15/22 | Price Changed | $311,950 | -6.0% | $188 / Sq Ft |
| 03/29/2022 03/29/22 | Price Changed | $331,950 | +6.1% | $200 / Sq Ft |
| 01/04/2022 01/04/22 | For Sale | $312,750 | -- | $189 / Sq Ft |
Tax History Compared to Growth
Tax History
| Year | Tax Paid | Tax Assessment Tax Assessment Total Assessment is a certain percentage of the fair market value that is determined by local assessors to be the total taxable value of land and additions on the property. | Land | Improvement |
|---|---|---|---|---|
| 2024 | $3,852 | $1,809 | $1,809 | $0 |
| 2023 | $3,852 | $1,809 | $1,809 | $0 |
| 2021 | $356 | $2,714 | $2,714 | $0 |
| 2020 | $335 | $2,714 | $2,714 | $0 |
| 2019 | $335 | $2,714 | $2,714 | $0 |
| 2018 | $305 | $1,386 | $1,386 | $0 |
| 2017 | $302 | $1,386 | $1,386 | $0 |
| 2016 | -- | $1,386 | $1,386 | $0 |
| 2015 | $302 | $1,386 | $1,386 | $0 |
| 2014 | $292 | $1,386 | $1,386 | $0 |
Agents Affiliated with this Home
-

Seller's Agent in 2025
Christian Cline
Century 21 The Harrelson Group
(304) 561-5436
59 Total Sales
-
T
Buyer's Agent in 2025
Tammy Dotson
Keller Williams Innovate South
(843) 443-9400
18 Total Sales
-

Seller's Agent in 2022
Chris Sansbury
Sansbury Butler Properties
(843) 254-1320
222 Total Sales
-
R
Buyer's Agent in 2022
Right Hand Group
RE/MAX
Map
Source: Coastal Carolinas Association of REALTORS®
MLS Number: 2423109
APN: 37912030020
- 5310 Pauley Swamp Rd
- Lot 1 Pauley Swamp Rd
- TBD Willow Springs Rd
- TBD First St
- 3216 Hugo Rd
- 2690 Hugo Rd Unit Tupelo II
- 3096 Hugo Rd
- 1008 Corn Husk Loop
- 7.4 Acs Cates Bay Hwy Unit Lot 10
- 9.33 Acs Cates Bay Hwy Unit Lot 13
- 7.39 Acs Cates Bay Hwy Unit Lot 9
- 6.84 Acs Cates Bay Hwy Unit Lot 8
- 5.73 Acs Cates Bay Hwy Unit Lot 5
- 6.97 Acs Cates Bay Hwy Unit Lot 12
- 19.09 Acs Cates Bay Hwy Unit Lot 11
- 5.47 Acs Cates Bay Hwy Unit Lot 4
- 5572 Fern Ridge Rd
- 3519 Cates Bay Hwy Unit 3519 "Kates" Bay Hwy
- 5578 Dongola Hwy
- 899 Kinlaw Ln
