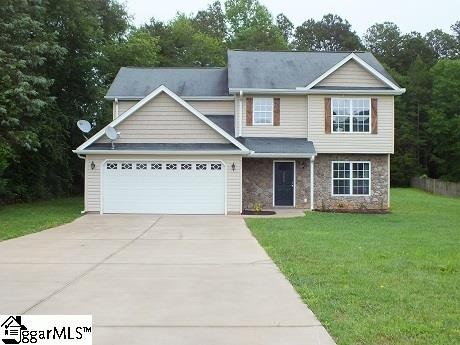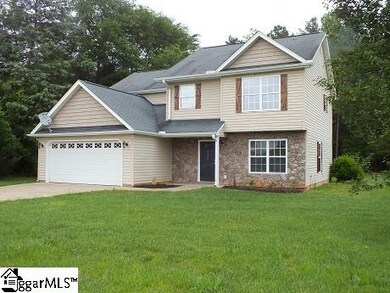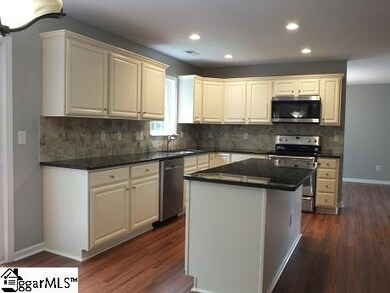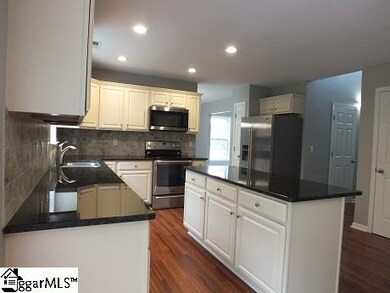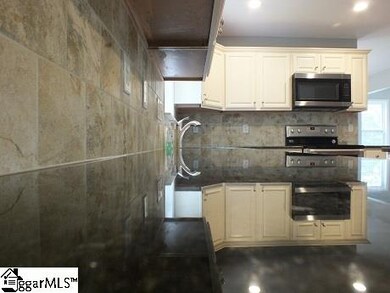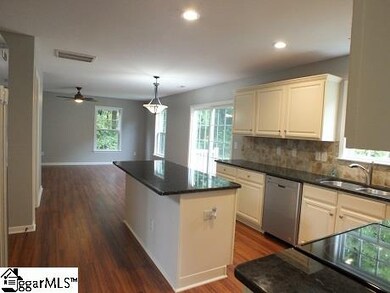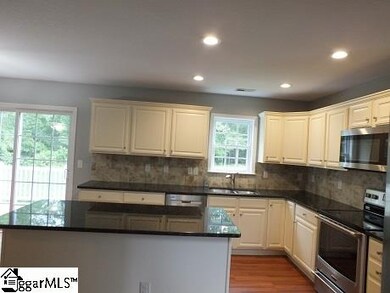
Highlights
- Open Floorplan
- Deck
- Traditional Architecture
- James Byrnes Freshman Academy Rated A-
- Wooded Lot
- Jetted Tub in Primary Bathroom
About This Home
As of August 2023LARGE 4 BEDROOM, 2 FULL BATHROOMS AND 1 HALF BATHROOM HOME IN LYMAN and is in 100% USDA RURAL HOUSING ZONE. HOME SITS ON 1.02 ACRES with a nice WOODED AREA BEHIND THE HOME. THIS HOME HAS MANY UPDATES, AS YOU WALK INTO THE HOME TO THE RIGHT IS THE DEN OR SITTING AREA. YOU ARE GREETED WITH BEAUTIFUL WOOD LAMINATE FLOORS THROUGH OUT THE MAIN LEVEL. AS YOU CONTINUE ON THE FORMAL DINING AREA IS NEXT. YOU WILL NOTICE THAT THERE IS PLENTY OF NATURAL LIGHT ON THE MAIN LEVEL OF THIS HOME. ONCE YOU LEAVE THE FORMAL DINING AREA YOU WALK INTO THE KITCHEN, WHICH IS A SHOW PIECE TO SAY THE LEAST. THE WOOD CABINETS HAVE NEW BRUSHED NICKEL PULLS ALONG WITH AMAZING GRANITE COUNTER TOPS AND A DESIGNER CERAMIC TILE BACKSLASH. THERE IS ALSO A LARGE ISLAND WHICH HAS PLENTY OF ROOM FOR SEVERAL PEOPLE TO HELP WITH THE COOKING. ALL THIS AND TO TOP IT OFF THERE ARE NEW STAINLESS STEEL APPLIANCES INCLUDING THE SIDE BY SIDE REFRIGERATOR. THE LIGHTING IN THE KITCHEN IS RECESSED CANNED LIGHTING. THERE IS A BREAKFAST AREA NEXT TO KITCHEN IF DESIRED AND THE KITCHEN IS OPEN TO THE LIVING ROOM. THERE ARE NEW CEILING FANS IN THE LIVING ROOM AND THE DEN. THERE IS A DECK IN THE BACK FOR YOUR FAMILY BBQ'S WITH A MASSIVE BACKYARD THAT GOES TO A NICE WOODED AREA FROM PRIVACY. THERE IS A HALF BATHROOM ON THE MAIN LEVEL. AS WE GO UPSTAIRS YOU WILL NOTICE THAT THE WOOD LAMINATE FLOORING HAS BEEN CARRIED ON AT THE TOP OF THE STAIRS THROUGH OUT THE 2ND LEVEL AS WELL. WITH EXCEPTION OF BOTH BATHROOMS WHICH HAVE CERAMIC TILE FLOORING. TO THE RIGHT IS THE LARGE MASTER SUITE WITH A NEW BRUSHED NICKEL CEILING FAN AND A LARGE WALK IN CLOSET. THE MASTER ON SUITE HAS A DOUBLE SINK VANITY WITH DESIGNER MIRRORS AND NEW LIGHTING FIXTURES. THERE IS A JETTED BATH TUB AND A SEPARATE SHOWER AS WELL. THERE IS PLENTY OF STORAGE AS THERE IS A LINEN CLOSET IN THE ON SUITE ALSO. THERE ARE 3 OTHER BEDROOMS UPSTAIRS ALL WITH NEW BRUSHED NICKEL CEILING FANS. 2 OF THE BEDROOMS HAVE WALK IN CLOSETS AND THE 3RD HAS PLENTY OF CLOSET SPACE AS WELL. THERE IS A 2ND FULL BATHROOM AS WELL. THAT BATHROOM HAS A DESIGNER MIRROR AND NEW LIGHTING FIXTURE AS WELL AND A TUB/SHOWER COMBO. AS YOU CAN SEE THIS PROPERTY HAS MUCH TO OFFER AND IS ONLY ABOUT 5 MILES FROM MAIN STREET IN GREER. THERE IS PLENTY OF SHOPPING CLOSE BY AS WELL.
Last Agent to Sell the Property
Scott Lyons Elite RE Pros License #69715 Listed on: 05/24/2017
Home Details
Home Type
- Single Family
Est. Annual Taxes
- $800
Year Built
- 2006
Lot Details
- 1.02 Acre Lot
- Level Lot
- Wooded Lot
Home Design
- Traditional Architecture
- Slab Foundation
- Composition Roof
- Vinyl Siding
- Stone Exterior Construction
Interior Spaces
- 2,112 Sq Ft Home
- 2,000-2,199 Sq Ft Home
- 2-Story Property
- Open Floorplan
- Popcorn or blown ceiling
- Ceiling height of 9 feet or more
- Ceiling Fan
- Window Treatments
- Great Room
- Breakfast Room
- Dining Room
- Den
Kitchen
- Walk-In Pantry
- Electric Oven
- Self-Cleaning Oven
- Free-Standing Electric Range
- Built-In Microwave
- Dishwasher
- Granite Countertops
- Disposal
Flooring
- Carpet
- Laminate
- Ceramic Tile
Bedrooms and Bathrooms
- 4 Bedrooms
- Primary bedroom located on second floor
- Walk-In Closet
- Primary Bathroom is a Full Bathroom
- 2.5 Bathrooms
- Dual Vanity Sinks in Primary Bathroom
- Jetted Tub in Primary Bathroom
- Separate Shower
Laundry
- Laundry Room
- Laundry on main level
Attic
- Storage In Attic
- Pull Down Stairs to Attic
Parking
- 2 Car Garage
- Parking Pad
- Garage Door Opener
Outdoor Features
- Deck
- Front Porch
Utilities
- Forced Air Heating and Cooling System
- Electric Water Heater
- Septic Tank
Community Details
- Heatherbrook Subdivision
Ownership History
Purchase Details
Home Financials for this Owner
Home Financials are based on the most recent Mortgage that was taken out on this home.Purchase Details
Home Financials for this Owner
Home Financials are based on the most recent Mortgage that was taken out on this home.Purchase Details
Purchase Details
Similar Homes in the area
Home Values in the Area
Average Home Value in this Area
Purchase History
| Date | Type | Sale Price | Title Company |
|---|---|---|---|
| Deed | -- | None Listed On Document | |
| Deed | $197,500 | None Available | |
| Foreclosure Deed | $122,000 | None Available | |
| Deed | $156,800 | None Available |
Mortgage History
| Date | Status | Loan Amount | Loan Type |
|---|---|---|---|
| Open | $268,000 | New Conventional | |
| Previous Owner | $202,500 | VA | |
| Previous Owner | $187,625 | VA | |
| Closed | $0 | Unknown |
Property History
| Date | Event | Price | Change | Sq Ft Price |
|---|---|---|---|---|
| 08/11/2023 08/11/23 | Sold | $335,000 | +1.5% | $168 / Sq Ft |
| 07/06/2023 07/06/23 | For Sale | $330,000 | +67.0% | $165 / Sq Ft |
| 09/15/2017 09/15/17 | Sold | $197,600 | -7.4% | $99 / Sq Ft |
| 08/09/2017 08/09/17 | Pending | -- | -- | -- |
| 05/24/2017 05/24/17 | For Sale | $213,500 | -- | $107 / Sq Ft |
Tax History Compared to Growth
Tax History
| Year | Tax Paid | Tax Assessment Tax Assessment Total Assessment is a certain percentage of the fair market value that is determined by local assessors to be the total taxable value of land and additions on the property. | Land | Improvement |
|---|---|---|---|---|
| 2024 | $1,884 | $13,400 | $1,580 | $11,820 |
| 2023 | $1,884 | $9,085 | $1,349 | $7,736 |
| 2022 | $1,187 | $7,900 | $1,000 | $6,900 |
| 2021 | $1,187 | $7,900 | $1,000 | $6,900 |
| 2020 | $1,164 | $7,900 | $1,000 | $6,900 |
| 2019 | $1,164 | $7,900 | $1,000 | $6,900 |
| 2018 | $1,124 | $7,900 | $1,000 | $6,900 |
| 2017 | $823 | $5,768 | $1,000 | $4,768 |
| 2016 | $794 | $5,768 | $1,000 | $4,768 |
| 2015 | $789 | $5,768 | $1,000 | $4,768 |
| 2014 | $784 | $5,768 | $1,000 | $4,768 |
Agents Affiliated with this Home
-

Seller's Agent in 2023
Juan Ortiz
North Group Real Estate
(864) 915-9534
52 Total Sales
-

Buyer's Agent in 2023
Stephanie Batten
Coldwell Banker Caine/Williams
(979) 739-2890
39 Total Sales
-

Seller's Agent in 2017
Scott Lyons
Scott Lyons Elite RE Pros
(864) 360-3082
14 Total Sales
-

Buyer's Agent in 2017
Bob Massing
Keller Williams Greenville Central
(561) 445-1427
98 Total Sales
Map
Source: Greater Greenville Association of REALTORS®
MLS Number: 1348342
APN: 5-10-00-007.29
- 251 Heatherbrook Dr
- 286 Heatherbrook Dr
- 445 Joella Ln
- 1592 Highway 357
- 151 Tymberbrook Dr
- 143 Tymberbrook Dr
- 450 Hammett Store Rd
- 2023 Renata Lee Dr
- 805 Colmore Trail
- 931 Brynderwen Place
- 622 N Tiger Lily Ln
- 101 Jordan Rd
- 381 Butler Rd
- 203 Butler Rd
- 151 Butler Rd
- 156 Butler Rd
- 309 Reflection Dr
- 320 Reflection Dr
- 325 Reflection Dr
- 312 Tegan Ct
